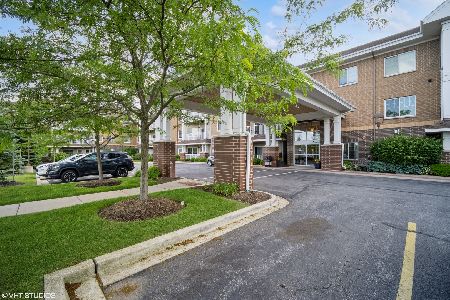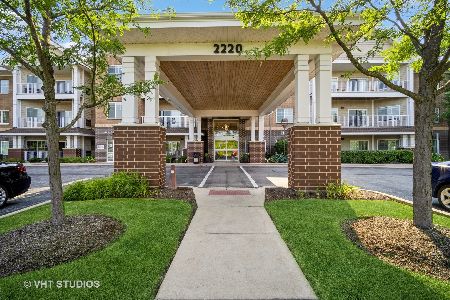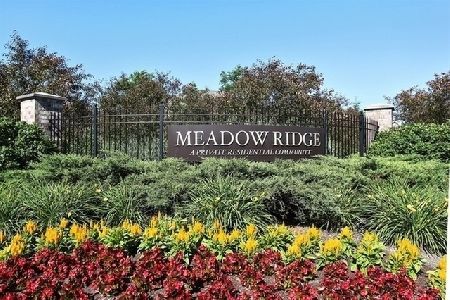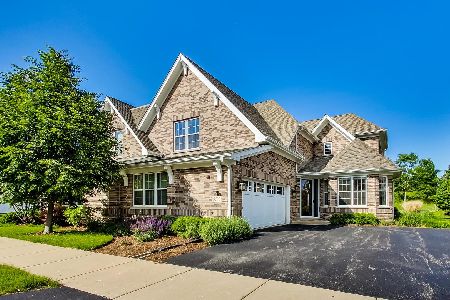2168 Washington Drive, Northbrook, Illinois 60062
$515,000
|
Sold
|
|
| Status: | Closed |
| Sqft: | 2,920 |
| Cost/Sqft: | $181 |
| Beds: | 3 |
| Baths: | 3 |
| Year Built: | 2009 |
| Property Taxes: | $12,707 |
| Days On Market: | 1932 |
| Lot Size: | 0,00 |
Description
Welcome to Meadow Ridge. First Floor Master unit in perfect condition! Ready to move in. Many upgrades including hardwood floors on entire first floor, plantation shutters throughout. Upgraded kitchen features white porcelain apron sink, pullout drawers in cabinets and pantry, under cabinet lighting, and granite countertops, separate eating area. All open to light, bright, great room with gas fireplace, and vaulted ceiling. Lovely separate dining room, or office space. Master bedroom with large walk in closet and beautiful master bath featuring double sinks and spacious shower. Powder room on first floor laundry with new washer & dryer, sink, and white cabinets. Upstairs features 2 large bedrooms, each with walk-in closets and 2nd floor family room, that could become a 4th bedroom. Hall bath and utility closet. Organized 2 car garage with extra storage cabinets. Meadow Ridge is a maintenance free gated community located just minutes from shopping, highway access and the Northbrook Metra station.
Property Specifics
| Condos/Townhomes | |
| 2 | |
| — | |
| 2009 | |
| None | |
| D | |
| No | |
| — |
| Cook | |
| Meadow Ridge | |
| 744 / Monthly | |
| Insurance,Security,Lawn Care,Snow Removal | |
| Lake Michigan | |
| Public Sewer | |
| 10904700 | |
| 04143040174043 |
Nearby Schools
| NAME: | DISTRICT: | DISTANCE: | |
|---|---|---|---|
|
Grade School
Wescott Elementary School |
30 | — | |
|
Middle School
Maple School |
30 | Not in DB | |
|
High School
Glenbrook North High School |
225 | Not in DB | |
Property History
| DATE: | EVENT: | PRICE: | SOURCE: |
|---|---|---|---|
| 13 Nov, 2020 | Sold | $515,000 | MRED MLS |
| 17 Oct, 2020 | Under contract | $529,000 | MRED MLS |
| 14 Oct, 2020 | Listed for sale | $529,000 | MRED MLS |
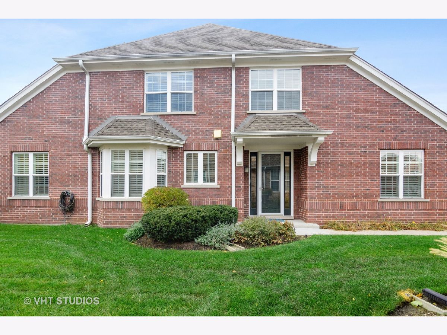
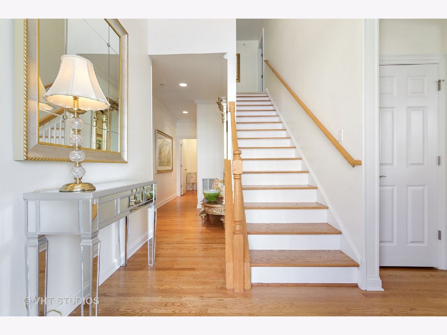
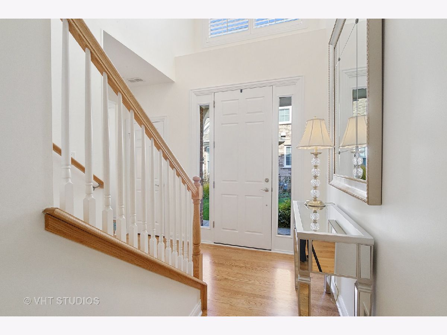
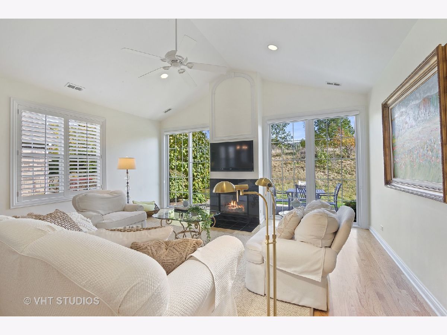
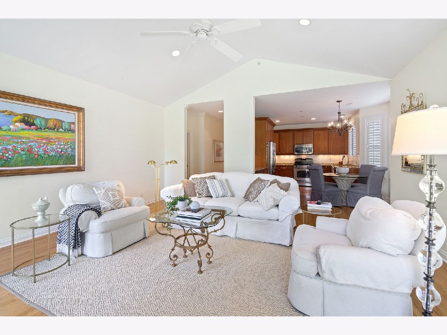
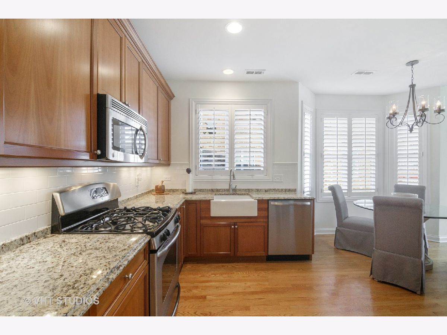
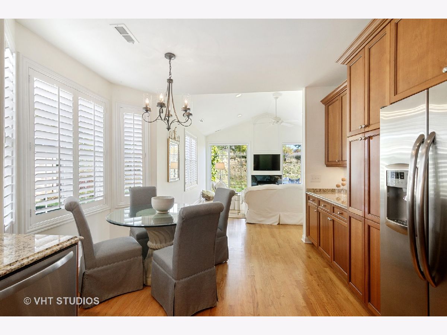
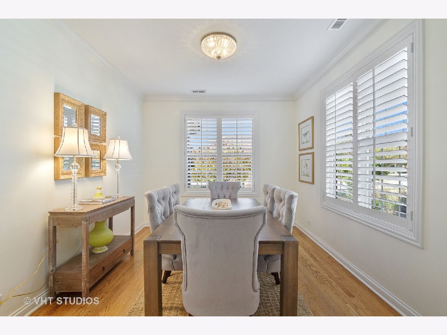
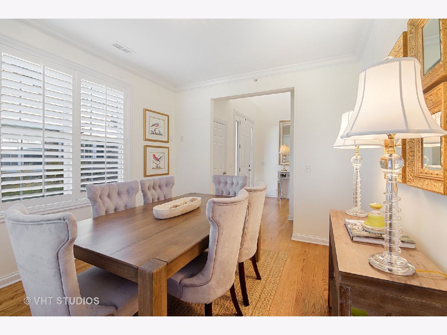
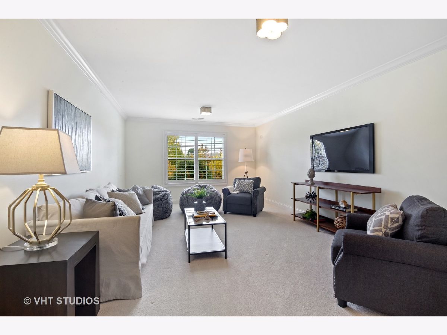
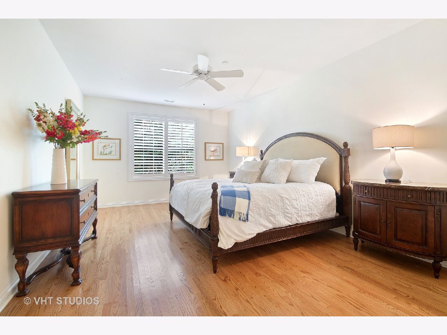
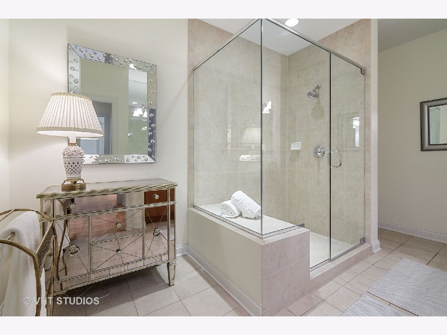
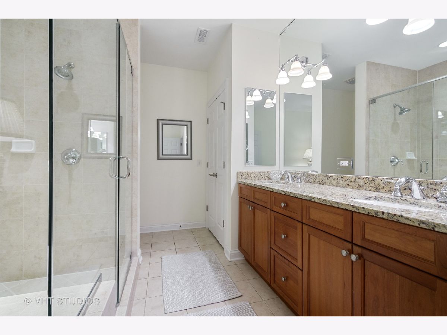
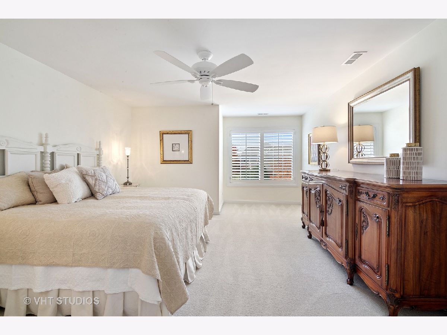
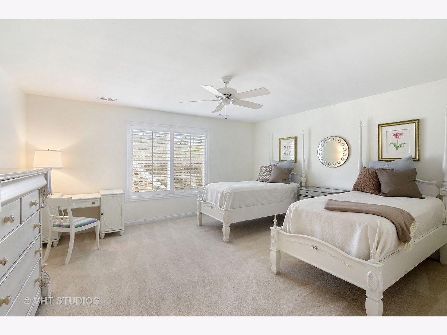
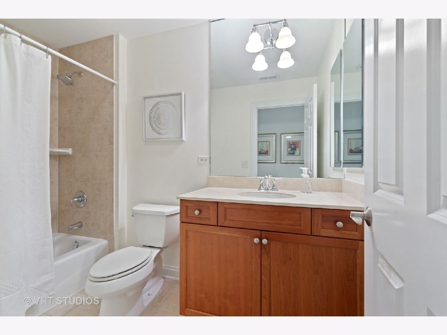
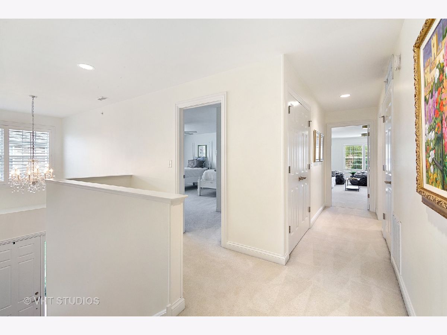
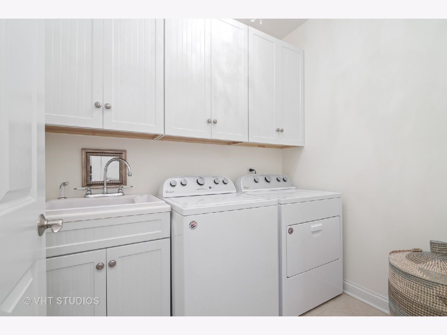
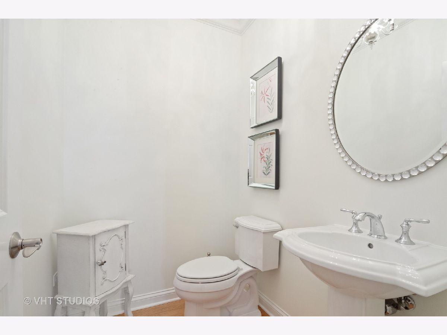
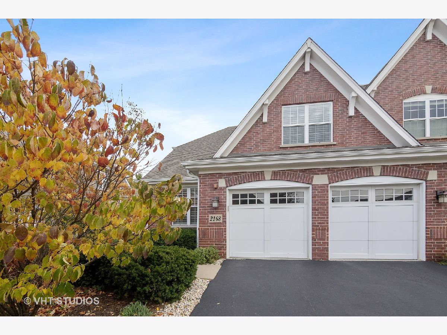
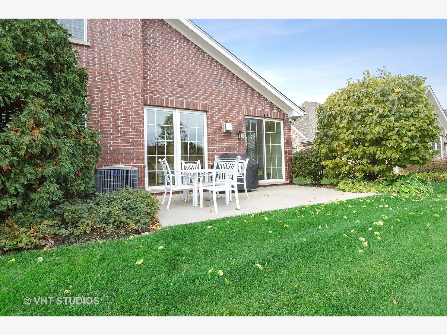
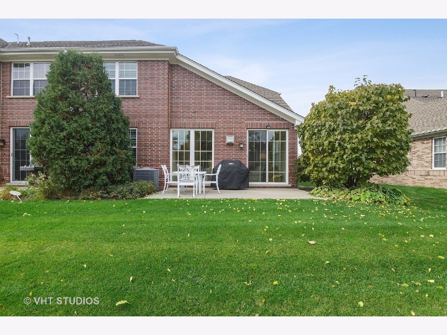
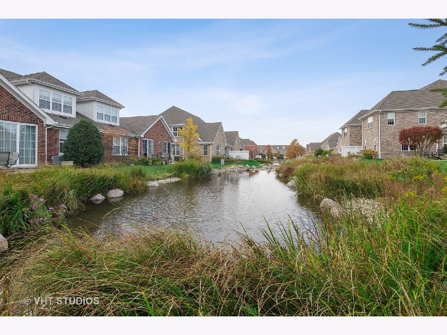
Room Specifics
Total Bedrooms: 3
Bedrooms Above Ground: 3
Bedrooms Below Ground: 0
Dimensions: —
Floor Type: Carpet
Dimensions: —
Floor Type: Carpet
Full Bathrooms: 3
Bathroom Amenities: Separate Shower,Double Sink
Bathroom in Basement: 0
Rooms: Foyer,Walk In Closet
Basement Description: None
Other Specifics
| 2 | |
| — | |
| Asphalt | |
| Patio, End Unit, Cable Access | |
| — | |
| COMMON | |
| — | |
| Full | |
| Vaulted/Cathedral Ceilings, Hardwood Floors, First Floor Bedroom, First Floor Laundry, First Floor Full Bath, Laundry Hook-Up in Unit, Walk-In Closet(s), Open Floorplan, Granite Counters, Separate Dining Room | |
| Range, Microwave, Dishwasher, Refrigerator, Washer, Dryer, Disposal, Stainless Steel Appliance(s), Range Hood | |
| Not in DB | |
| — | |
| — | |
| Patio, Security | |
| Attached Fireplace Doors/Screen, Gas Log, Gas Starter |
Tax History
| Year | Property Taxes |
|---|---|
| 2020 | $12,707 |
Contact Agent
Nearby Similar Homes
Nearby Sold Comparables
Contact Agent
Listing Provided By
Baird & Warner


