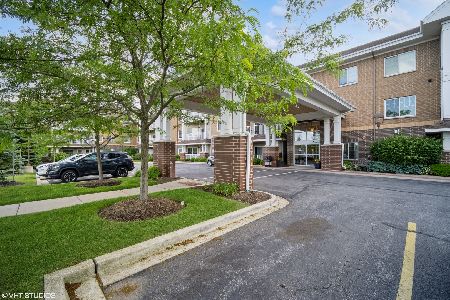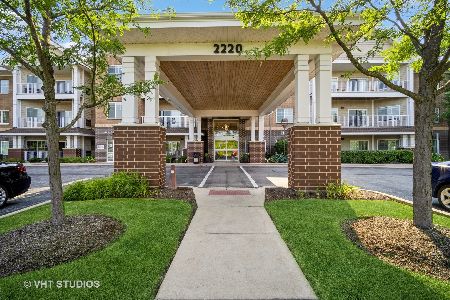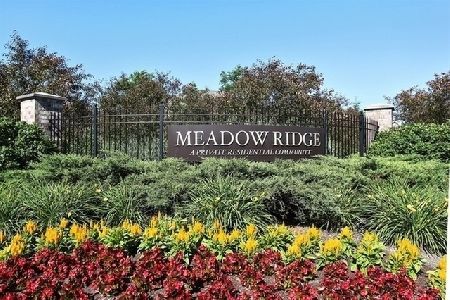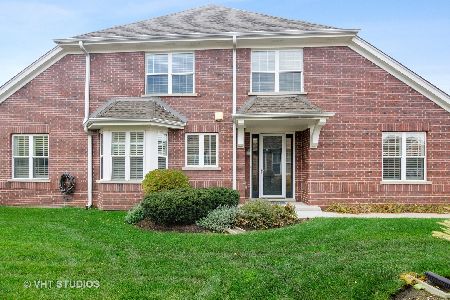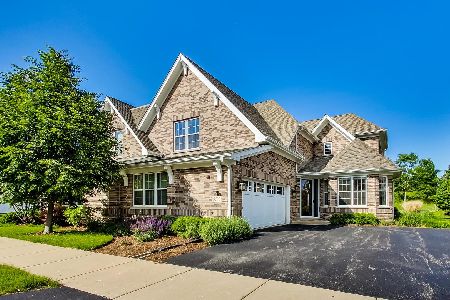2174 Washington Drive, Northbrook, Illinois 60062
$575,000
|
Sold
|
|
| Status: | Closed |
| Sqft: | 2,699 |
| Cost/Sqft: | $218 |
| Beds: | 3 |
| Baths: | 3 |
| Year Built: | 2009 |
| Property Taxes: | $12,196 |
| Days On Market: | 2525 |
| Lot Size: | 0,00 |
Description
STUNNING BRICK TOWN HOME WITH FIRST FLOOR LUXURY MASTER SUITE INCLUDING LUX MASTER BATH W/GORGEOUS CABINETS, GRANITE COUNTERS, DBL SINKS, SEPARATE TUB, SHOWER & COMMODE. MAIN FLOOR W/ GLEAMING HARDWOOD FLOORS THRU OUT. COMPLETELY UPGRADED EAT IN KITCHEN WITH IVORY HAND GLAZED CABINETS (SOME WITH GLASS FRONTS), TOP LINE STAINLESS APPLIANCES, GRANITE COUNTERS INCLUDING PENINSULA WITH BREAKFAST BAR PERFECT FOR ENTERTAINING. KITCHEN OPEN TO GREAT ROOM WITH SOARING CEILINGS AND LOADED WITH NATURAL LIGHT. FIRST FLOOR LAUNDRY/MUD ROOM PLUS DINING ROOM. TWO GENEROUS SIZE BEDROOMS UPSTAIRS WITH WALK IN CLOSETS PLUS FULL BATH. LOVELY CROWN MOLDINGS, CUSTOM WINDOW TREATMENTS AND LIGHTING THRU OUT. FRESHLY PAINTED WITH NEUTRAL DECOR. MEADOW RIDGE IS A LUXURY MAINTENANCE FREE GATED COMMUNITY FOR EASY LIFESTYLE LIVING. WALK TO LOCAL SHOPS AND RESTAURANTS, CLOSE TO TRAIN AND EASY ACCESS TO EDENS AND TOLLWAY. METICULOUSLY MAINTAINED TO PERFECTION. DON'T MISS THIS ONE!
Property Specifics
| Condos/Townhomes | |
| 2 | |
| — | |
| 2009 | |
| None | |
| D | |
| No | |
| — |
| Cook | |
| Meadow Ridge | |
| 731 / Monthly | |
| Insurance,Security,Doorman,Exterior Maintenance,Lawn Care,Snow Removal | |
| Lake Michigan | |
| Public Sewer | |
| 10290675 | |
| 04143040194046 |
Nearby Schools
| NAME: | DISTRICT: | DISTANCE: | |
|---|---|---|---|
|
Grade School
Wescott Elementary School |
30 | — | |
|
Middle School
Maple School |
30 | Not in DB | |
|
High School
Glenbrook North High School |
225 | Not in DB | |
Property History
| DATE: | EVENT: | PRICE: | SOURCE: |
|---|---|---|---|
| 31 May, 2019 | Sold | $575,000 | MRED MLS |
| 6 Apr, 2019 | Under contract | $589,000 | MRED MLS |
| — | Last price change | $600,000 | MRED MLS |
| 1 Mar, 2019 | Listed for sale | $600,000 | MRED MLS |
Room Specifics
Total Bedrooms: 3
Bedrooms Above Ground: 3
Bedrooms Below Ground: 0
Dimensions: —
Floor Type: Carpet
Dimensions: —
Floor Type: Carpet
Full Bathrooms: 3
Bathroom Amenities: Separate Shower,Double Sink,Soaking Tub
Bathroom in Basement: 0
Rooms: Storage,Breakfast Room
Basement Description: None
Other Specifics
| 2 | |
| Concrete Perimeter | |
| Asphalt,Concrete | |
| Patio, Storms/Screens, End Unit | |
| Common Grounds | |
| COMMON | |
| — | |
| Full | |
| Vaulted/Cathedral Ceilings, Hardwood Floors, First Floor Bedroom, First Floor Laundry, Storage | |
| Range, Microwave, Dishwasher, High End Refrigerator, Washer, Dryer, Disposal, Stainless Steel Appliance(s) | |
| Not in DB | |
| — | |
| — | |
| — | |
| — |
Tax History
| Year | Property Taxes |
|---|---|
| 2019 | $12,196 |
Contact Agent
Nearby Similar Homes
Nearby Sold Comparables
Contact Agent
Listing Provided By
@properties


