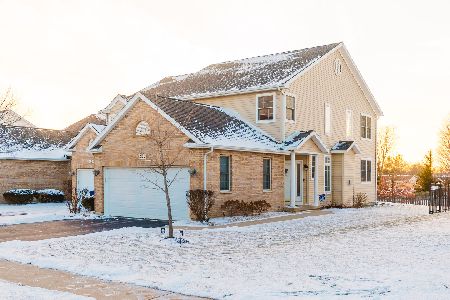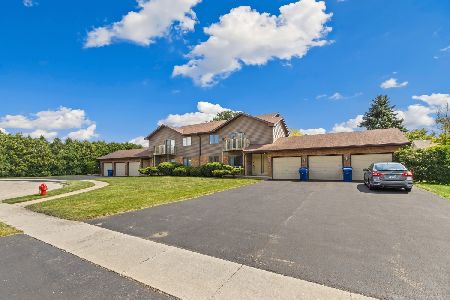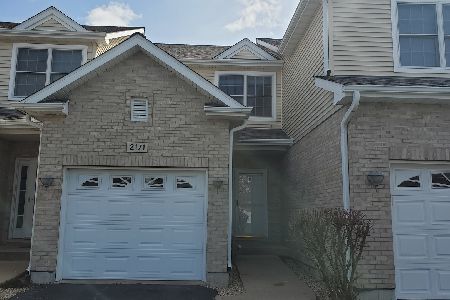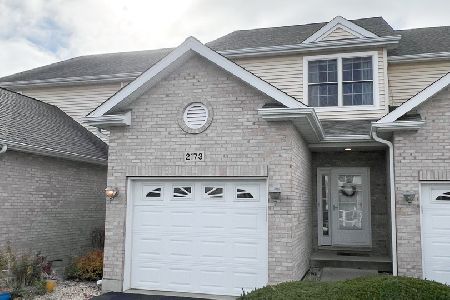2169 Autumn Lane, Dekalb, Illinois 60115
$122,500
|
Sold
|
|
| Status: | Closed |
| Sqft: | 1,840 |
| Cost/Sqft: | $71 |
| Beds: | 3 |
| Baths: | 3 |
| Year Built: | 2003 |
| Property Taxes: | $4,476 |
| Days On Market: | 4133 |
| Lot Size: | 0,00 |
Description
Be ready to be IMPRESSED when you step inside this BEAUTIFUL townhome! Two story foyer leads into living room and open kitchen with dining area that leads out to concrete patio. Upstairs features include a master with vaulted ceiling, private bath and 2 closets. BRAND NEW CARPET AND PROFESSIONALLY PAINTED THROUGHOUT! Full Basement. Lots of green space and convenient location to I-88, schools and shopping.
Property Specifics
| Condos/Townhomes | |
| 2 | |
| — | |
| 2003 | |
| Full | |
| — | |
| No | |
| — |
| De Kalb | |
| — | |
| 82 / Monthly | |
| Lawn Care,Snow Removal | |
| Public | |
| Public Sewer | |
| 08751462 | |
| 0834228069 |
Property History
| DATE: | EVENT: | PRICE: | SOURCE: |
|---|---|---|---|
| 19 Dec, 2014 | Sold | $122,500 | MRED MLS |
| 23 Oct, 2014 | Under contract | $129,900 | MRED MLS |
| 10 Oct, 2014 | Listed for sale | $129,900 | MRED MLS |
Room Specifics
Total Bedrooms: 3
Bedrooms Above Ground: 3
Bedrooms Below Ground: 0
Dimensions: —
Floor Type: Carpet
Dimensions: —
Floor Type: Carpet
Full Bathrooms: 3
Bathroom Amenities: —
Bathroom in Basement: 0
Rooms: Foyer,Loft
Basement Description: Unfinished
Other Specifics
| 2 | |
| — | |
| Asphalt | |
| — | |
| — | |
| 33.67X70.30 | |
| — | |
| Full | |
| Vaulted/Cathedral Ceilings, First Floor Laundry | |
| — | |
| Not in DB | |
| — | |
| — | |
| None | |
| — |
Tax History
| Year | Property Taxes |
|---|---|
| 2014 | $4,476 |
Contact Agent
Nearby Similar Homes
Nearby Sold Comparables
Contact Agent
Listing Provided By
Yamber Real Estate







