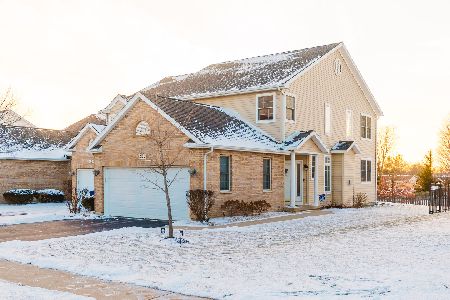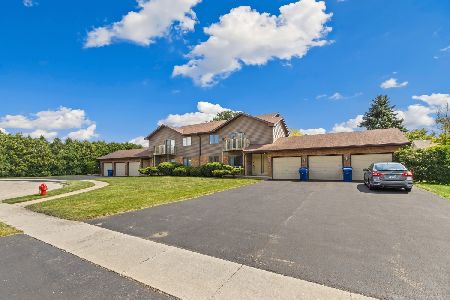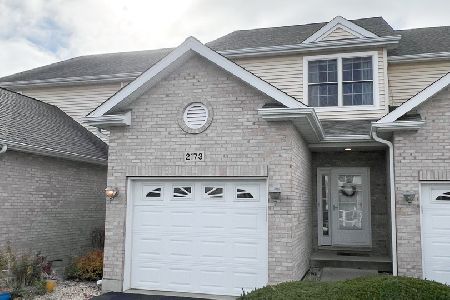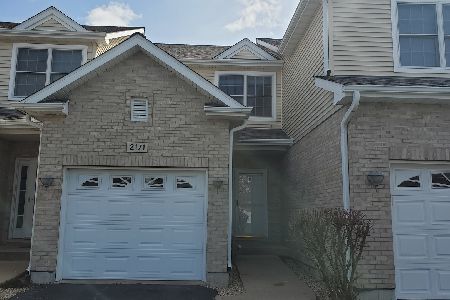2175 Autumn Lane, Dekalb, Illinois 60115
$166,500
|
Sold
|
|
| Status: | Closed |
| Sqft: | 2,014 |
| Cost/Sqft: | $84 |
| Beds: | 3 |
| Baths: | 4 |
| Year Built: | 2004 |
| Property Taxes: | $5,289 |
| Days On Market: | 2281 |
| Lot Size: | 0,00 |
Description
Over 3,000 square feet in this Spacious End-Unit with First Floor Master AND In-Law Suite! Soaring 2-story Living Room is Full of natural light, plus and a cozy gas log fireplace for chilly evenings! Eat-In Kitchen boasts an abundance of 42" cabinetry with crown molding, tile backsplash, large dining area, and plenty of counter space. Rare first floor master bedroom with private full bath. Second floor offers HUGE loft and 2 additional generous sized bedrooms with full bath. FULL Finished basement includes a large family room, 4th bedroom and full bath ideal for an in-law arrangement or guests. Attached 2 car garage and patio off of the dining room. Ideal location with close proximity to the Interstate, McCormick Park, River Heights Golf Course, and Shopping/Dining/Entertainment. You will not want to miss this one ~ All the space of a single family home without the maintenance!
Property Specifics
| Condos/Townhomes | |
| 2 | |
| — | |
| 2004 | |
| Full | |
| — | |
| No | |
| — |
| De Kalb | |
| Fairview South | |
| 95 / Monthly | |
| Exterior Maintenance,Lawn Care,Snow Removal | |
| Public | |
| Public Sewer | |
| 10566873 | |
| 0834228072 |
Nearby Schools
| NAME: | DISTRICT: | DISTANCE: | |
|---|---|---|---|
|
Grade School
Lincoln Elementary School |
428 | — | |
|
Middle School
Huntley Middle School |
428 | Not in DB | |
|
High School
De Kalb High School |
428 | Not in DB | |
Property History
| DATE: | EVENT: | PRICE: | SOURCE: |
|---|---|---|---|
| 15 May, 2007 | Sold | $208,000 | MRED MLS |
| 18 Mar, 2007 | Listed for sale | $219,900 | MRED MLS |
| 16 Dec, 2019 | Sold | $166,500 | MRED MLS |
| 18 Nov, 2019 | Under contract | $169,000 | MRED MLS |
| 5 Nov, 2019 | Listed for sale | $169,000 | MRED MLS |
Room Specifics
Total Bedrooms: 4
Bedrooms Above Ground: 3
Bedrooms Below Ground: 1
Dimensions: —
Floor Type: Carpet
Dimensions: —
Floor Type: Carpet
Dimensions: —
Floor Type: Carpet
Full Bathrooms: 4
Bathroom Amenities: Separate Shower,Double Sink
Bathroom in Basement: 1
Rooms: Loft
Basement Description: Finished
Other Specifics
| 2 | |
| Concrete Perimeter | |
| Asphalt | |
| Patio, Storms/Screens, End Unit | |
| Common Grounds,Corner Lot | |
| 000 | |
| — | |
| None | |
| Vaulted/Cathedral Ceilings, First Floor Bedroom, In-Law Arrangement, First Floor Laundry, First Floor Full Bath, Laundry Hook-Up in Unit, Storage, Walk-In Closet(s) | |
| Range, Microwave, Dishwasher, Refrigerator, Washer, Dryer, Disposal | |
| Not in DB | |
| — | |
| — | |
| — | |
| Gas Log |
Tax History
| Year | Property Taxes |
|---|---|
| 2007 | $4,626 |
| 2019 | $5,289 |
Contact Agent
Nearby Similar Homes
Nearby Sold Comparables
Contact Agent
Listing Provided By
RE/MAX Suburban







