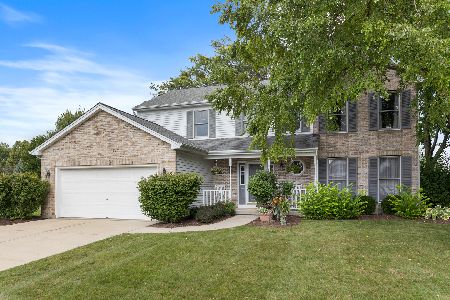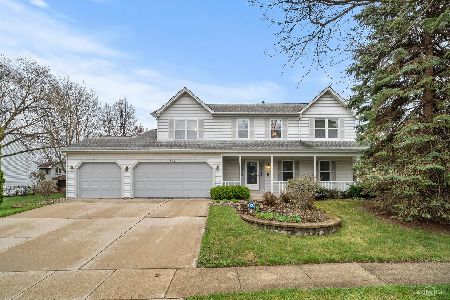2169 Jordan Lane, Elgin, Illinois 60123
$217,500
|
Sold
|
|
| Status: | Closed |
| Sqft: | 1,704 |
| Cost/Sqft: | $132 |
| Beds: | 3 |
| Baths: | 3 |
| Year Built: | 1989 |
| Property Taxes: | $6,377 |
| Days On Market: | 3737 |
| Lot Size: | 0,18 |
Description
Beautiful Sought After Ranch Style Home, in Elgin's Valley Creek Subdivision! This Wonderful Home Features: Vaulted Ceilings in the Living Room, Wood Burning Fireplace, 2 sets of Patio doors for a Nice Southern Exposure Leading to a well Maintained Doubled Tier Wooden Deck for your Relaxation or Entertainment. Enjoy Your Dinner in the Separate Dining Room that has a Beautiful Bay Window. The Eat-in Kitchen has Gorgeous 42" Oak Cabinets, Newer Pergo Floors, Stainless Steel Appliances. Main floor Laundry. Full Finished Basement with a Large Family Room, a True 4th Bedroom, Full Bathroom and a Bonus Room to Convert into an Office, Craft Room or Whatever your Little Heart Desires.
Property Specifics
| Single Family | |
| — | |
| Ranch | |
| 1989 | |
| Full | |
| — | |
| No | |
| 0.18 |
| Kane | |
| Valley Creek | |
| 0 / Not Applicable | |
| None | |
| Public | |
| Public Sewer | |
| 09077354 | |
| 0609254020 |
Nearby Schools
| NAME: | DISTRICT: | DISTANCE: | |
|---|---|---|---|
|
Grade School
Creekside Elementary School |
46 | — | |
|
Middle School
Kimball Middle School |
46 | Not in DB | |
|
High School
Larkin High School |
46 | Not in DB | |
Property History
| DATE: | EVENT: | PRICE: | SOURCE: |
|---|---|---|---|
| 28 Dec, 2015 | Sold | $217,500 | MRED MLS |
| 14 Nov, 2015 | Under contract | $224,900 | MRED MLS |
| 2 Nov, 2015 | Listed for sale | $224,900 | MRED MLS |
Room Specifics
Total Bedrooms: 4
Bedrooms Above Ground: 3
Bedrooms Below Ground: 1
Dimensions: —
Floor Type: Carpet
Dimensions: —
Floor Type: Carpet
Dimensions: —
Floor Type: Carpet
Full Bathrooms: 3
Bathroom Amenities: Separate Shower,Double Sink
Bathroom in Basement: 1
Rooms: Bonus Room,Deck,Utility Room-Lower Level
Basement Description: Finished,Crawl
Other Specifics
| 2 | |
| Concrete Perimeter | |
| Concrete | |
| Deck, Storms/Screens | |
| — | |
| 7,677 SQFT | |
| Full,Unfinished | |
| Full | |
| Vaulted/Cathedral Ceilings, Wood Laminate Floors, First Floor Laundry | |
| Range, Microwave, Dishwasher, Refrigerator, Disposal, Stainless Steel Appliance(s) | |
| Not in DB | |
| Sidewalks, Street Lights, Street Paved | |
| — | |
| — | |
| Wood Burning |
Tax History
| Year | Property Taxes |
|---|---|
| 2015 | $6,377 |
Contact Agent
Nearby Similar Homes
Nearby Sold Comparables
Contact Agent
Listing Provided By
Berkshire Hathaway HomeServices Starck Real Estate







