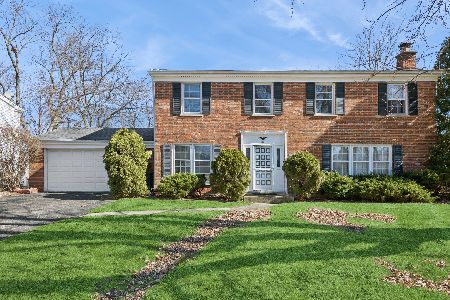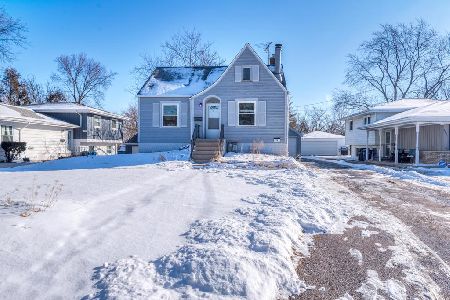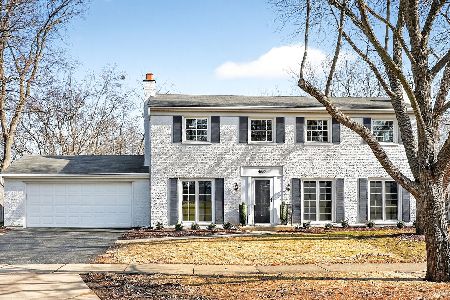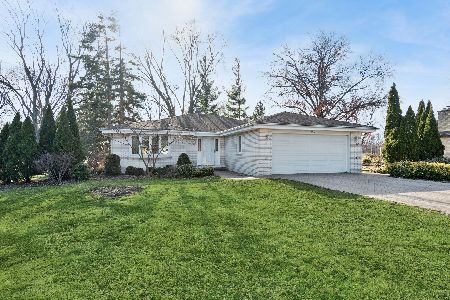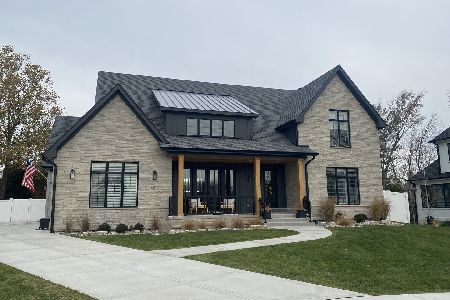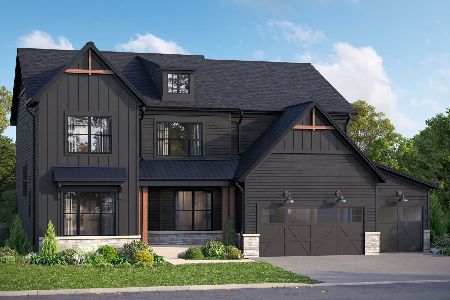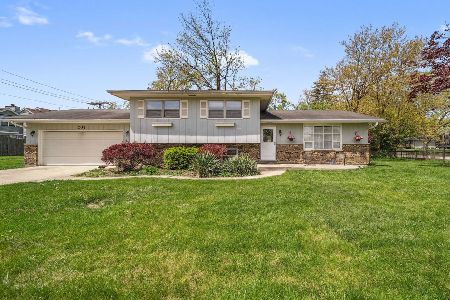217 41st Street, Downers Grove, Illinois 60515
$339,000
|
Sold
|
|
| Status: | Closed |
| Sqft: | 1,817 |
| Cost/Sqft: | $192 |
| Beds: | 3 |
| Baths: | 2 |
| Year Built: | 1972 |
| Property Taxes: | $6,433 |
| Days On Market: | 3545 |
| Lot Size: | 0,24 |
Description
Tucked away in a peaceful subdivision rests this updated split level with much to offer the new owner. The attention to detail is evident as you enter the property and move throughout each room. A stunning remodeled kitchen features Birchwood custom cabinetry with crown molding, stainless steel appliances & granite counters. Open concept with breakfast bar and peninsula provides plenty of space for food preparation or serving. An abundance of natural light streams through the living room bow window and dining room sliding glass door. Both bathrooms and family room were gutted and completely renovated. Newer Gilkey windows, Pella sliding glass door, roof, gutters, washer, sump w/battery backup & ejector pump. Brand new water heater. Separate laundry room. Concrete crawlspace w/shelving for easy access storage. Lush perennial landscape greets you plus tranquil, private backyard w/patio to enjoy the outdoors. Perfectly nestled on a dead end street & one block from Whitlock Park.
Property Specifics
| Single Family | |
| — | |
| Bi-Level | |
| 1972 | |
| Walkout | |
| — | |
| No | |
| 0.24 |
| Du Page | |
| Shady Lane Estates | |
| 0 / Not Applicable | |
| None | |
| Lake Michigan | |
| Public Sewer | |
| 09261000 | |
| 0904111006 |
Nearby Schools
| NAME: | DISTRICT: | DISTANCE: | |
|---|---|---|---|
|
Grade School
Highland Elementary School |
58 | — | |
|
Middle School
Herrick Middle School |
58 | Not in DB | |
|
High School
North High School |
99 | Not in DB | |
Property History
| DATE: | EVENT: | PRICE: | SOURCE: |
|---|---|---|---|
| 6 Oct, 2016 | Sold | $339,000 | MRED MLS |
| 13 Aug, 2016 | Under contract | $349,000 | MRED MLS |
| — | Last price change | $359,000 | MRED MLS |
| 17 Jun, 2016 | Listed for sale | $359,000 | MRED MLS |
Room Specifics
Total Bedrooms: 3
Bedrooms Above Ground: 3
Bedrooms Below Ground: 0
Dimensions: —
Floor Type: Hardwood
Dimensions: —
Floor Type: Hardwood
Full Bathrooms: 2
Bathroom Amenities: —
Bathroom in Basement: 1
Rooms: No additional rooms
Basement Description: Partially Finished,Crawl
Other Specifics
| 2 | |
| Concrete Perimeter | |
| Concrete | |
| Patio, Storms/Screens | |
| — | |
| 81X133 | |
| — | |
| Full | |
| Hardwood Floors | |
| Range, Microwave, Dishwasher, Refrigerator, Washer, Dryer | |
| Not in DB | |
| — | |
| — | |
| — | |
| Gas Log, Ventless |
Tax History
| Year | Property Taxes |
|---|---|
| 2016 | $6,433 |
Contact Agent
Nearby Similar Homes
Nearby Sold Comparables
Contact Agent
Listing Provided By
Keller Williams Premiere Properties

