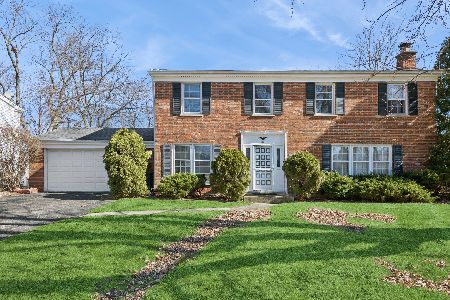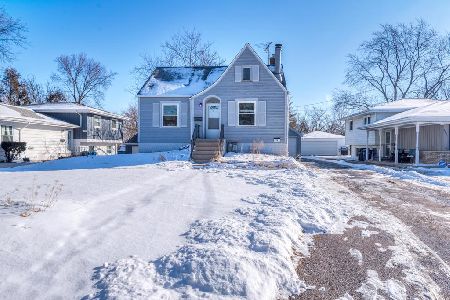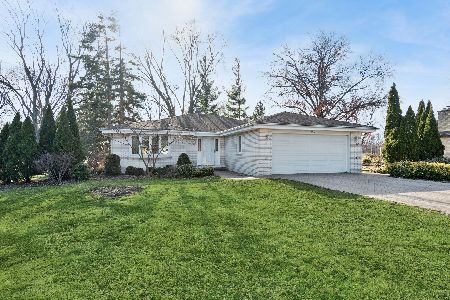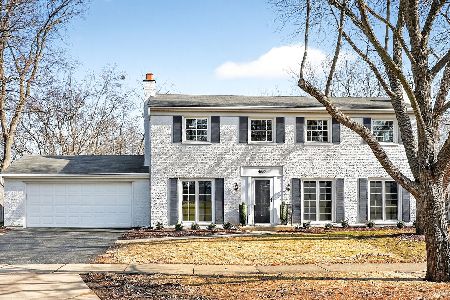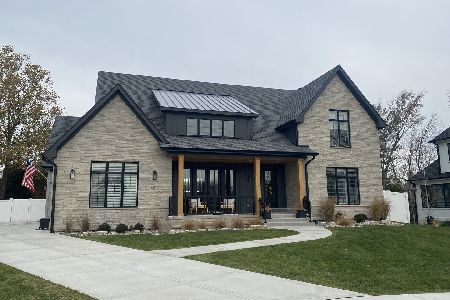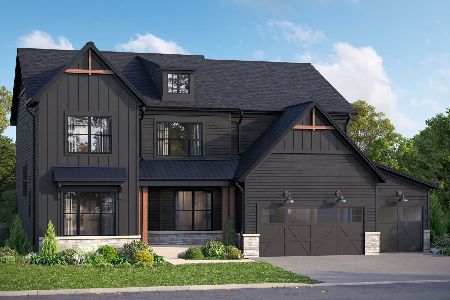241 41st Street, Downers Grove, Illinois 60515
$412,000
|
Sold
|
|
| Status: | Closed |
| Sqft: | 2,058 |
| Cost/Sqft: | $206 |
| Beds: | 4 |
| Baths: | 3 |
| Year Built: | 1960 |
| Property Taxes: | $6,958 |
| Days On Market: | 2235 |
| Lot Size: | 0,25 |
Description
The neighborhood you will want to live in! Contemporary Shady Lane Estates ranch home. Set back on a treed lots with wonderful curb appeal. Enter the living room with new carpet, vaulted ceiling, fireplace and floor to ceiling windows. The dining room has new lighting, new carpet and large windows. Enjoy the open kitchen with newer cabinets, corian counters. built in pantry, new lighting and vaulted ceilings. In addition there are stainless steel appliances, recessed lights and a breakfast bar. There is a spacious family room with new carpet, brick fireplace, dry bar and sliding glass doors to the patio. In the master bedroom there is new carpet, vaulted ceilings, ceiling fan and a skylight. In the master bath you will find the new vanity, light and mirror. New ceiling fan with vaulted ceiling. Separate room with tub and sink. Plus a large walk in closet with washer/dryer. There are 3 additional bedrooms plus a full bath and 1/2 bath on this level. In the basement there is a rec room, storage and another washer and dryer. Spend time in the fenced backyard with extensive landscaping. Convenient to shopping, tollway and Metra train.
Property Specifics
| Single Family | |
| — | |
| — | |
| 1960 | |
| Partial | |
| — | |
| No | |
| 0.25 |
| Du Page | |
| Shady Lane Estates | |
| 0 / Not Applicable | |
| None | |
| Lake Michigan | |
| Public Sewer | |
| 10613336 | |
| 0904111003 |
Property History
| DATE: | EVENT: | PRICE: | SOURCE: |
|---|---|---|---|
| 1 May, 2020 | Sold | $412,000 | MRED MLS |
| 18 Mar, 2020 | Under contract | $424,900 | MRED MLS |
| — | Last price change | $439,900 | MRED MLS |
| 17 Jan, 2020 | Listed for sale | $449,900 | MRED MLS |
Room Specifics
Total Bedrooms: 4
Bedrooms Above Ground: 4
Bedrooms Below Ground: 0
Dimensions: —
Floor Type: Carpet
Dimensions: —
Floor Type: Carpet
Dimensions: —
Floor Type: Hardwood
Full Bathrooms: 3
Bathroom Amenities: —
Bathroom in Basement: 0
Rooms: Recreation Room,Walk In Closet
Basement Description: Partially Finished
Other Specifics
| 1.5 | |
| — | |
| — | |
| Patio | |
| — | |
| 82X133 | |
| — | |
| Full | |
| Vaulted/Cathedral Ceilings, Skylight(s), Bar-Dry, Hardwood Floors, Wood Laminate Floors, First Floor Bedroom, First Floor Laundry | |
| Range, Microwave, Dishwasher, Refrigerator, Washer, Dryer, Disposal, Stainless Steel Appliance(s) | |
| Not in DB | |
| — | |
| — | |
| — | |
| — |
Tax History
| Year | Property Taxes |
|---|---|
| 2020 | $6,958 |
Contact Agent
Nearby Similar Homes
Nearby Sold Comparables
Contact Agent
Listing Provided By
RE/MAX of Naperville

