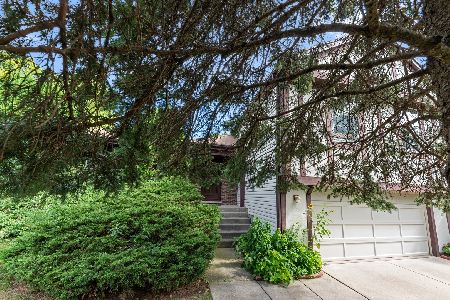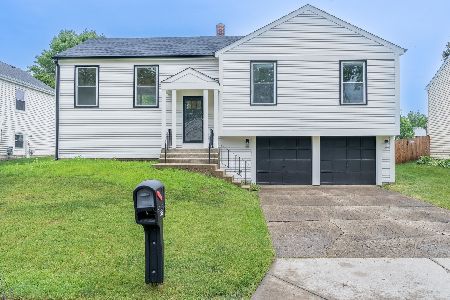217 Amber Lane, Vernon Hills, Illinois 60061
$385,000
|
Sold
|
|
| Status: | Closed |
| Sqft: | 2,680 |
| Cost/Sqft: | $147 |
| Beds: | 4 |
| Baths: | 3 |
| Year Built: | 1979 |
| Property Taxes: | $10,774 |
| Days On Market: | 2420 |
| Lot Size: | 0,18 |
Description
DETAILS, DETAILS, DETAILS! Pay close attention, this home is a charmer! Hardwood floors, crown molding, and wainscoting throughout with open spiral stairway. Spacious living room with bay window opens to formal dining room with French doors and ceiling fan. The kitchen is full of character boasting all white cabinets, SS appliances, custom backsplash, wood drop ceiling, granite counters, and desk space. Inviting family room with fan and fireplace is the perfect place to relax. Double door entry into the one of a kind heated great room addition with vaulted ceiling, recessed lighting, fan, and so many windows offering plenty of natural sunlight and front row views of the private beautifully landscaped yard. Walk up to the cozy master suite featuring a super cute sitting area overlooking foyer and full private bath with separate glass shower. All additional beds enjoy ceiling fans and large closets. Step outside and fall in love, perfect! Storage in garage. See it today!
Property Specifics
| Single Family | |
| — | |
| Traditional | |
| 1979 | |
| None | |
| DORCHESTER | |
| No | |
| 0.18 |
| Lake | |
| Deerpath | |
| 0 / Not Applicable | |
| None | |
| Lake Michigan,Public | |
| Public Sewer | |
| 10411518 | |
| 15054050770000 |
Nearby Schools
| NAME: | DISTRICT: | DISTANCE: | |
|---|---|---|---|
|
High School
Vernon Hills High School |
128 | Not in DB | |
Property History
| DATE: | EVENT: | PRICE: | SOURCE: |
|---|---|---|---|
| 30 Aug, 2019 | Sold | $385,000 | MRED MLS |
| 17 Jul, 2019 | Under contract | $395,000 | MRED MLS |
| 10 Jun, 2019 | Listed for sale | $395,000 | MRED MLS |
Room Specifics
Total Bedrooms: 4
Bedrooms Above Ground: 4
Bedrooms Below Ground: 0
Dimensions: —
Floor Type: Hardwood
Dimensions: —
Floor Type: Hardwood
Dimensions: —
Floor Type: Hardwood
Full Bathrooms: 3
Bathroom Amenities: Separate Shower,Double Sink,Soaking Tub
Bathroom in Basement: 0
Rooms: Sitting Room,Great Room
Basement Description: Slab
Other Specifics
| 2 | |
| Concrete Perimeter | |
| Concrete | |
| Patio, Storms/Screens | |
| Fenced Yard,Landscaped | |
| 61X112X61X113 | |
| Unfinished | |
| Full | |
| Vaulted/Cathedral Ceilings, Hardwood Floors, First Floor Laundry, Built-in Features | |
| Range, Microwave, Dishwasher, Refrigerator, Washer, Dryer, Stainless Steel Appliance(s) | |
| Not in DB | |
| Sidewalks, Street Lights | |
| — | |
| — | |
| Wood Burning, Attached Fireplace Doors/Screen |
Tax History
| Year | Property Taxes |
|---|---|
| 2019 | $10,774 |
Contact Agent
Nearby Similar Homes
Nearby Sold Comparables
Contact Agent
Listing Provided By
AK Homes












