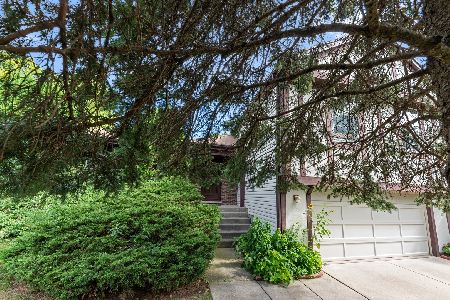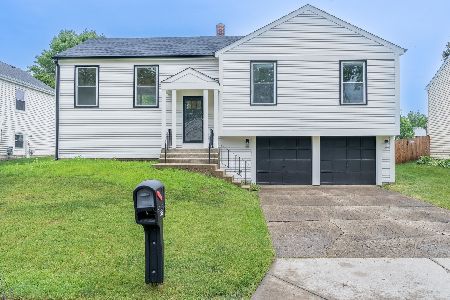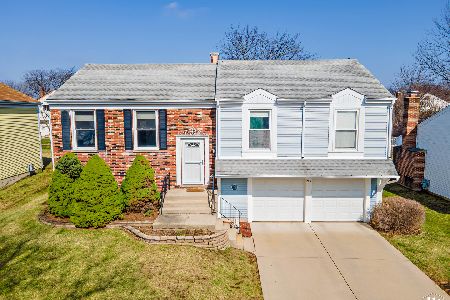228 Annapolis Drive, Vernon Hills, Illinois 60061
$390,000
|
Sold
|
|
| Status: | Closed |
| Sqft: | 0 |
| Cost/Sqft: | — |
| Beds: | 4 |
| Baths: | 3 |
| Year Built: | 1978 |
| Property Taxes: | $7,553 |
| Days On Market: | 1534 |
| Lot Size: | 0,17 |
Description
Immaculate, warm & inviting, a modern Home, superbly located in a sought after Deerpath subdivision of Vernon Hills! A truly unique opportunity to purchase your future residence, showcasing unsurpassed finishes, incredible attention to details & designer features; 4 generous bedrooms, 2.5 bathrooms & 2 car attached garage with concrete driveway; ALL NEW 2021 kitchen boasts stunning white shaker 42" cabinets, modern LED fixtures, deep sink, ALL NEW~March 2021 stainless appliances, extensive 101" x 38" island, abundance of quartz counters & glamorous herringbone mosaic backsplash, an exquisite dining room overlooking backyard, spacious living room with profusion of sunshine coming through impressive South facing windows, family room that is ideal for entertainment, features a wood burning fireplace, a substantial primary bedroom with a sizeable walk in closet, a 2021 spa like luxurious bathroom, laundry room with side by side 2021 washer/dryer, sink, profusion of additional cabinets & counter space; November 2021~NEW ROOF, GUTTERS & DOWNSPOUTS; New Hardwood Floors on both main & upper levels, new plumbing & LED light fixtures, new interior doors, new closet doors, remodeled all bathrooms, professionally painted throughout, expanded patio~27' x 10', newer garage door opener~Liftmaster, Nest~WIFI controlled thermostat, acclaimed Vernon Hills schools in districts #73 & #128, Short distance to athletic complex, memorial Arbortheater, Aspen & Deerpath parks, Glacier Ice Arena, restaurants, shopping, entertainment, quick access to the highways & V.H. Metra, Move in, enjoy & make it your Home! Schedule a showing today! Quick Closing possible.
Property Specifics
| Single Family | |
| — | |
| Tri-Level,L Bi-Level | |
| 1978 | |
| None | |
| 4 BED, 2.5 BATH, SPLIT LEV | |
| No | |
| 0.17 |
| Lake | |
| Deerpath | |
| 0 / Not Applicable | |
| None | |
| Public | |
| Public Sewer | |
| 11268831 | |
| 15054050350000 |
Nearby Schools
| NAME: | DISTRICT: | DISTANCE: | |
|---|---|---|---|
|
Grade School
Aspen Elementary School |
73 | — | |
|
Middle School
Hawthorn Elementary School (sout |
73 | Not in DB | |
|
High School
Vernon Hills High School |
128 | Not in DB | |
Property History
| DATE: | EVENT: | PRICE: | SOURCE: |
|---|---|---|---|
| 18 Dec, 2020 | Sold | $265,000 | MRED MLS |
| 24 Nov, 2020 | Under contract | $279,900 | MRED MLS |
| — | Last price change | $299,900 | MRED MLS |
| 31 Jul, 2020 | Listed for sale | $349,900 | MRED MLS |
| 17 Dec, 2021 | Sold | $390,000 | MRED MLS |
| 15 Nov, 2021 | Under contract | $400,000 | MRED MLS |
| 12 Nov, 2021 | Listed for sale | $400,000 | MRED MLS |



































Room Specifics
Total Bedrooms: 4
Bedrooms Above Ground: 4
Bedrooms Below Ground: 0
Dimensions: —
Floor Type: Hardwood
Dimensions: —
Floor Type: Hardwood
Dimensions: —
Floor Type: Hardwood
Full Bathrooms: 3
Bathroom Amenities: Separate Shower,Soaking Tub
Bathroom in Basement: 0
Rooms: Foyer,Walk In Closet
Basement Description: None
Other Specifics
| 2 | |
| Concrete Perimeter | |
| Concrete | |
| Patio, Storms/Screens | |
| Fenced Yard,Chain Link Fence,Sidewalks,Streetlights | |
| 65 X 105 X 17 X 22 X 27 X | |
| — | |
| Full | |
| Hardwood Floors, Walk-In Closet(s), Open Floorplan, Some Carpeting, Some Window Treatmnt, Separate Dining Room, Some Storm Doors | |
| Range, Microwave, Dishwasher, Washer, Dryer, Stainless Steel Appliance(s), Front Controls on Range/Cooktop | |
| Not in DB | |
| Park, Tennis Court(s), Lake, Curbs, Sidewalks, Street Lights, Street Paved | |
| — | |
| — | |
| Wood Burning |
Tax History
| Year | Property Taxes |
|---|---|
| 2020 | $7,389 |
| 2021 | $7,553 |
Contact Agent
Nearby Similar Homes
Nearby Sold Comparables
Contact Agent
Listing Provided By
Keller Williams ONEChicago











