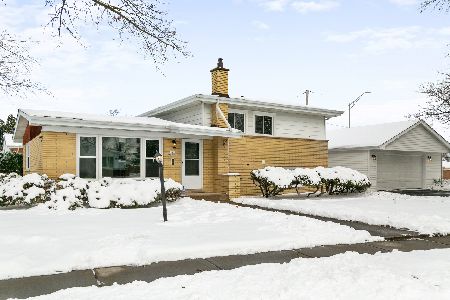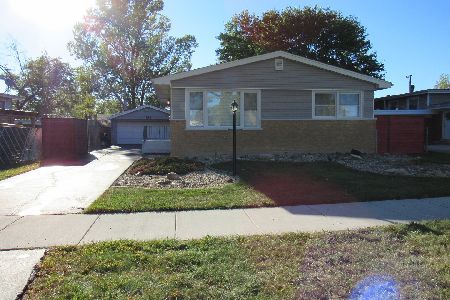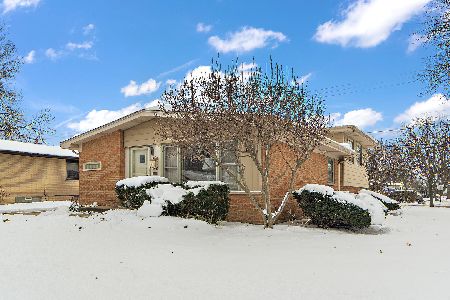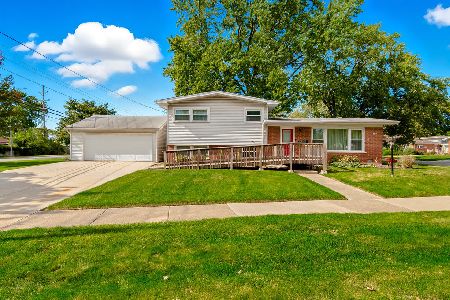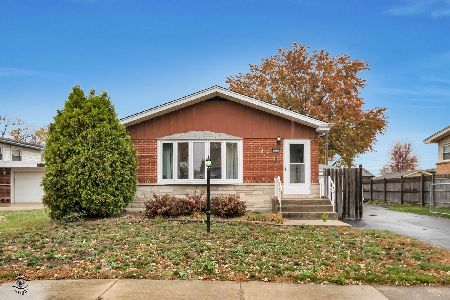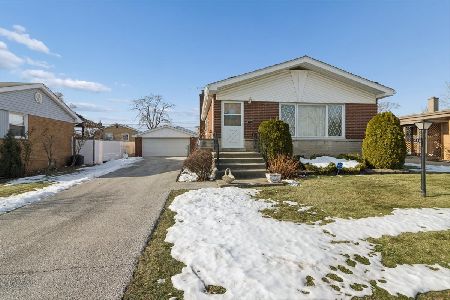217 Arquilla Drive, Chicago Heights, Illinois 60411
$115,000
|
Sold
|
|
| Status: | Closed |
| Sqft: | 1,148 |
| Cost/Sqft: | $102 |
| Beds: | 3 |
| Baths: | 2 |
| Year Built: | 1959 |
| Property Taxes: | $4,110 |
| Days On Market: | 3553 |
| Lot Size: | 0,00 |
Description
Wow! Nothing to do but move in! Nicely updated split level that shows bright and clean! Large Eat in kitchen (appliances stay) and formal living room with hardwood floors and skylight all on main level. Three good-sized bedrooms all with hardwood floors upper level with FABULOUS updated bathroom (new tile work/vanity area)! Lower level family is nicely finished for great relaxing and entertaining space with grade level windows, newer carpet and tile work. Nicely updated bath also on this level with full shower. Laundry room plus additional storage room/utility room with crawl space. Roof new just over a year ago, electrical updated. Pride of ownership shows and great location! Fully fenced, private yard backs to open area, with lovely deck, and 2.5 car garage completing the picture!
Property Specifics
| Single Family | |
| — | |
| Traditional | |
| 1959 | |
| Partial | |
| SPLIT | |
| No | |
| — |
| Cook | |
| Olympia Terrace | |
| 0 / Not Applicable | |
| None | |
| Lake Michigan | |
| Public Sewer | |
| 09226066 | |
| 32171300030000 |
Nearby Schools
| NAME: | DISTRICT: | DISTANCE: | |
|---|---|---|---|
|
Grade School
Greenbriar Elementary School |
170 | — | |
|
Middle School
Greenbriar Elementary School |
170 | Not in DB | |
|
High School
Bloom High School |
206 | Not in DB | |
Property History
| DATE: | EVENT: | PRICE: | SOURCE: |
|---|---|---|---|
| 30 Sep, 2016 | Sold | $115,000 | MRED MLS |
| 10 Aug, 2016 | Under contract | $117,000 | MRED MLS |
| 13 May, 2016 | Listed for sale | $117,000 | MRED MLS |
Room Specifics
Total Bedrooms: 3
Bedrooms Above Ground: 3
Bedrooms Below Ground: 0
Dimensions: —
Floor Type: Hardwood
Dimensions: —
Floor Type: Hardwood
Full Bathrooms: 2
Bathroom Amenities: —
Bathroom in Basement: 1
Rooms: Storage
Basement Description: Crawl
Other Specifics
| 2 | |
| Concrete Perimeter | |
| Concrete | |
| Deck, Storms/Screens | |
| Fenced Yard,Landscaped,Wooded | |
| 70 X 120 | |
| — | |
| None | |
| Skylight(s), Hardwood Floors | |
| Range, Microwave, Dishwasher, Refrigerator | |
| Not in DB | |
| Sidewalks, Street Lights, Street Paved | |
| — | |
| — | |
| — |
Tax History
| Year | Property Taxes |
|---|---|
| 2016 | $4,110 |
Contact Agent
Nearby Similar Homes
Nearby Sold Comparables
Contact Agent
Listing Provided By
Re/Max Synergy

