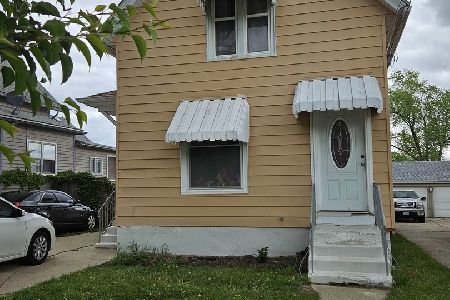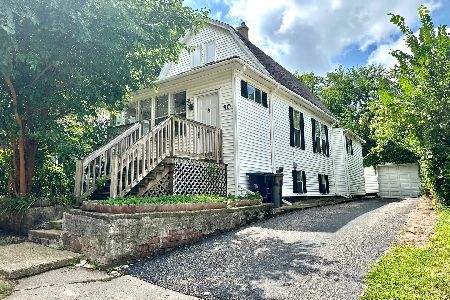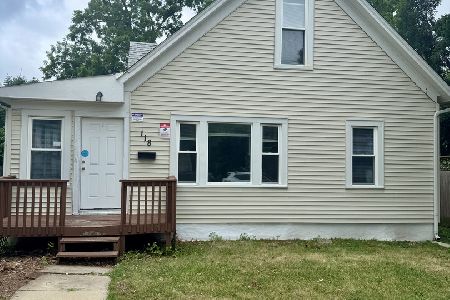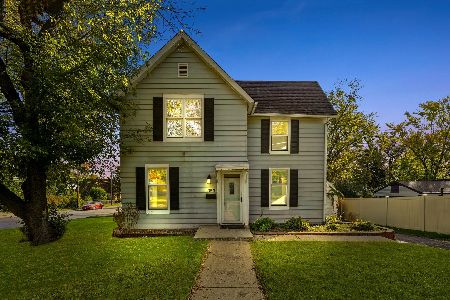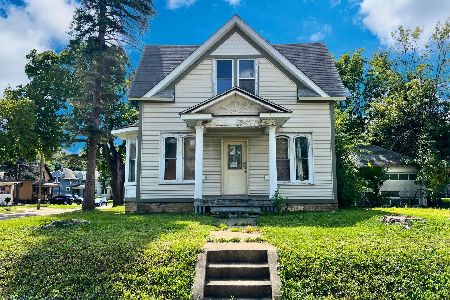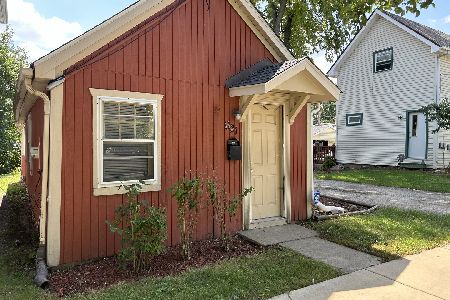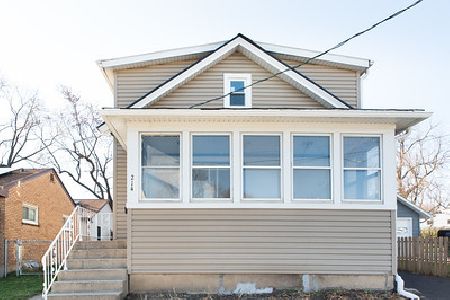217 Gertrude Street, Elgin, Illinois 60123
$218,000
|
Sold
|
|
| Status: | Closed |
| Sqft: | 1,500 |
| Cost/Sqft: | $145 |
| Beds: | 3 |
| Baths: | 2 |
| Year Built: | 1913 |
| Property Taxes: | $4,697 |
| Days On Market: | 1901 |
| Lot Size: | 0,28 |
Description
Wonderful and charming two story home boasts a welcoming front porch that greets your guests in style! There are nice hardwood floors and tons of windows in the spacious living and dining rooms. A main floor bedroom or den/office offers flexibility in use and a full bath on this floor is a big plus as well! The eat in kitchen is cheerful and features Stainless Steel appliances, walk in pantry and has a mud room that leads to side deck and back enclosed stairs that lead to back yard or basement. Upstairs are two big bedrooms- one with an adjacent walk in hall closet and one with a huge walk in closet or bonus room. A 2nd full bath is on this level as well! Huge L Shaped deck and oversized fenced yard offer great outdoor fun for all! Detached 2.5 car garage, long concrete driveway, beautiful landscaping , unfinished basement has laundry and mechanicals and is great for storage. Great convenient location that is only minutes to Metra, I-90, Randall Rd Shopping, downtown Elgin and Parks - ***HOUSE BEAUTIFUL*** Roof 2010, windows 2014,
Property Specifics
| Single Family | |
| — | |
| Cape Cod | |
| 1913 | |
| Full | |
| — | |
| No | |
| 0.28 |
| Kane | |
| — | |
| 0 / Not Applicable | |
| None | |
| Public | |
| Public Sewer | |
| 10887068 | |
| 0614383005 |
Nearby Schools
| NAME: | DISTRICT: | DISTANCE: | |
|---|---|---|---|
|
Grade School
Washington Elementary School |
46 | — | |
|
Middle School
Abbott Middle School |
46 | Not in DB | |
|
High School
Larkin High School |
46 | Not in DB | |
Property History
| DATE: | EVENT: | PRICE: | SOURCE: |
|---|---|---|---|
| 30 Nov, 2020 | Sold | $218,000 | MRED MLS |
| 3 Oct, 2020 | Under contract | $217,900 | MRED MLS |
| 30 Sep, 2020 | Listed for sale | $217,900 | MRED MLS |
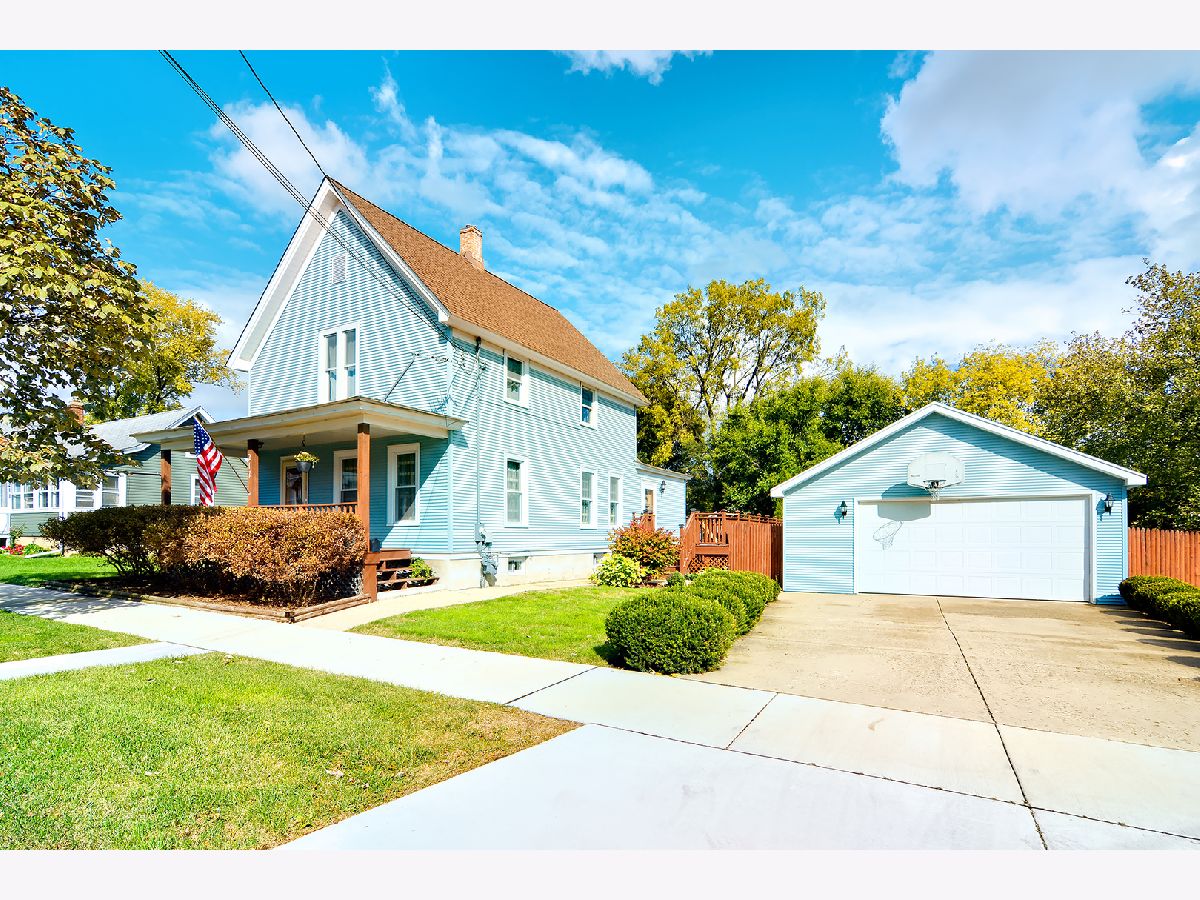
Room Specifics
Total Bedrooms: 3
Bedrooms Above Ground: 3
Bedrooms Below Ground: 0
Dimensions: —
Floor Type: Wood Laminate
Dimensions: —
Floor Type: Hardwood
Full Bathrooms: 2
Bathroom Amenities: —
Bathroom in Basement: 0
Rooms: Mud Room,Walk In Closet
Basement Description: Unfinished
Other Specifics
| 2.5 | |
| Concrete Perimeter | |
| Concrete | |
| Deck, Porch | |
| Fenced Yard,Landscaped | |
| 83X149 | |
| Unfinished | |
| None | |
| Hardwood Floors, Wood Laminate Floors, First Floor Bedroom, First Floor Full Bath, Walk-In Closet(s) | |
| Range, Microwave, Dishwasher, Refrigerator, Washer, Dryer, Stainless Steel Appliance(s) | |
| Not in DB | |
| Curbs, Sidewalks, Street Lights, Street Paved | |
| — | |
| — | |
| — |
Tax History
| Year | Property Taxes |
|---|---|
| 2020 | $4,697 |
Contact Agent
Nearby Similar Homes
Nearby Sold Comparables
Contact Agent
Listing Provided By
Premier Living Properties


