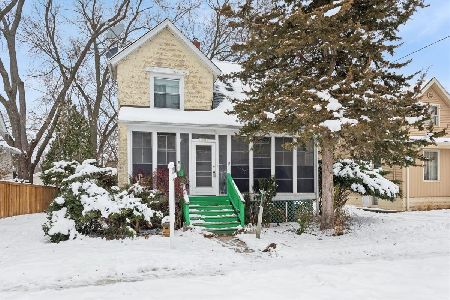217 Harrison Avenue, Wheaton, Illinois 60187
$415,000
|
Sold
|
|
| Status: | Closed |
| Sqft: | 1,787 |
| Cost/Sqft: | $241 |
| Beds: | 3 |
| Baths: | 2 |
| Year Built: | 1928 |
| Property Taxes: | $9,633 |
| Days On Market: | 2027 |
| Lot Size: | 0,30 |
Description
Vintage charm in the heart of town! Coveted Northside location with an unbelievably large back yard with wild prairie flowers! This home has hardwood floors throughout with a great family rm overlooking the expansive yard. Updates include Anderson windows, 2019 chimney cap replacement and tuckpointing, a multi-zoned boiler, 2020 new siding, insulation and fascia. The home includes a kitchen with breakfast room, a finished basement with family rm, office, and rough in plumbing for full bath if desired. Fantastic location just blocks to Northside Park & pool, town, train, library & Longfellow Grade School.
Property Specifics
| Single Family | |
| — | |
| — | |
| 1928 | |
| Partial | |
| — | |
| No | |
| 0.3 |
| Du Page | |
| — | |
| — / Not Applicable | |
| None | |
| Public | |
| Public Sewer | |
| 10770000 | |
| 0509322014 |
Nearby Schools
| NAME: | DISTRICT: | DISTANCE: | |
|---|---|---|---|
|
Grade School
Longfellow Elementary School |
200 | — | |
|
Middle School
Franklin Middle School |
200 | Not in DB | |
|
High School
Wheaton North High School |
200 | Not in DB | |
Property History
| DATE: | EVENT: | PRICE: | SOURCE: |
|---|---|---|---|
| 16 Jul, 2008 | Sold | $345,000 | MRED MLS |
| 17 Jun, 2008 | Under contract | $399,900 | MRED MLS |
| — | Last price change | $439,900 | MRED MLS |
| 12 Apr, 2008 | Listed for sale | $439,900 | MRED MLS |
| 1 Dec, 2014 | Sold | $400,000 | MRED MLS |
| 9 Oct, 2014 | Under contract | $394,000 | MRED MLS |
| — | Last price change | $398,900 | MRED MLS |
| 26 Jul, 2014 | Listed for sale | $398,900 | MRED MLS |
| 28 Oct, 2020 | Sold | $415,000 | MRED MLS |
| 1 Sep, 2020 | Under contract | $430,000 | MRED MLS |
| — | Last price change | $439,000 | MRED MLS |
| 5 Jul, 2020 | Listed for sale | $450,000 | MRED MLS |

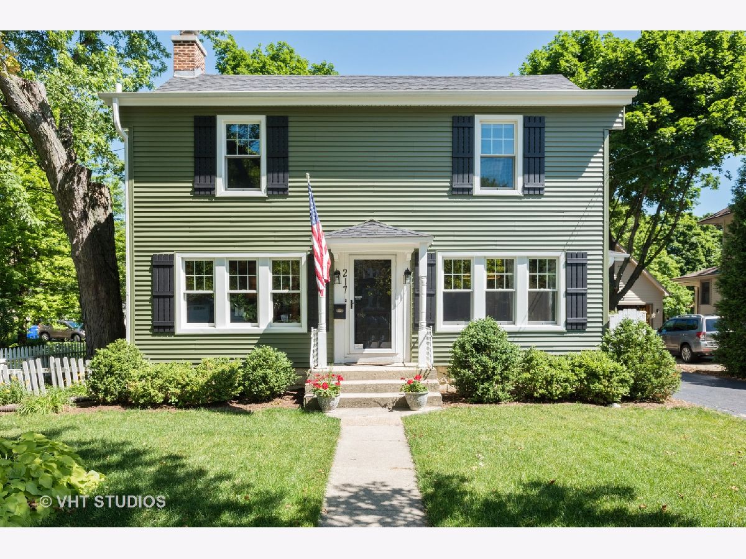
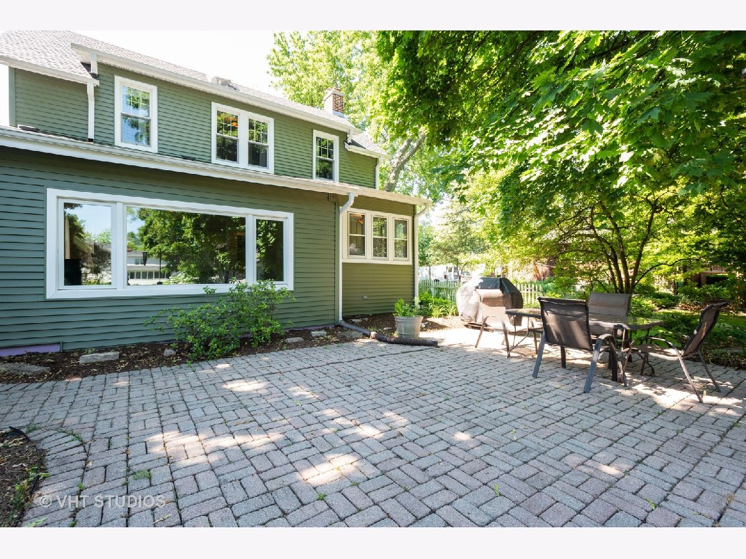
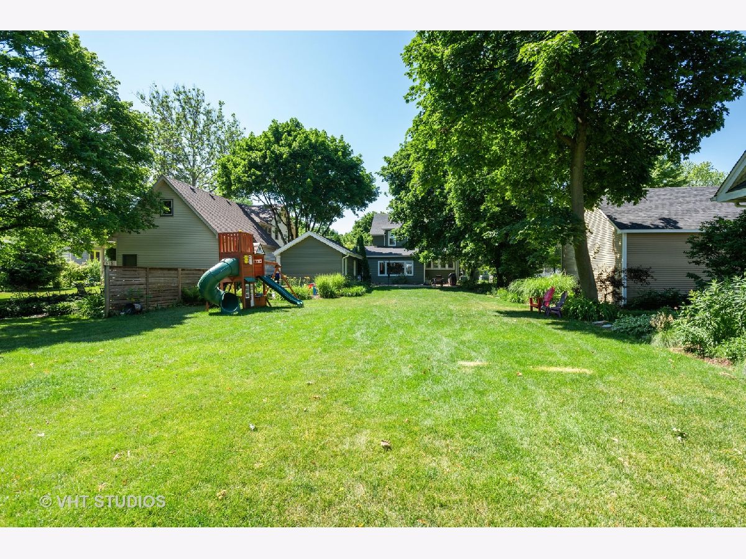
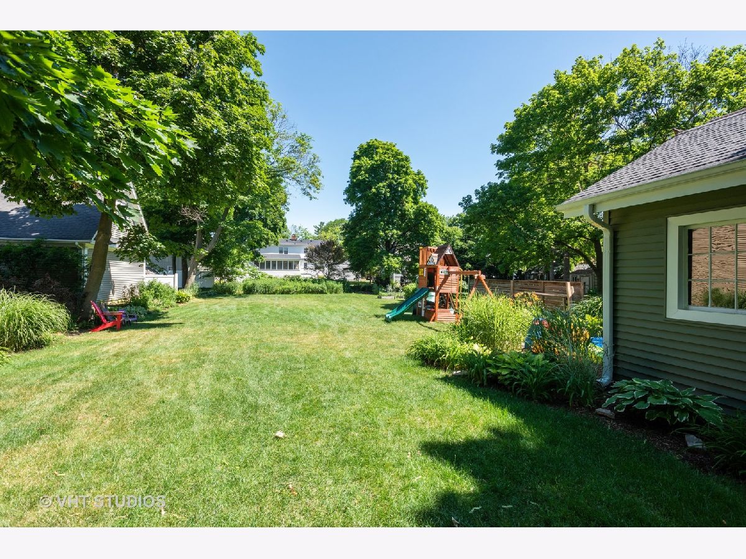
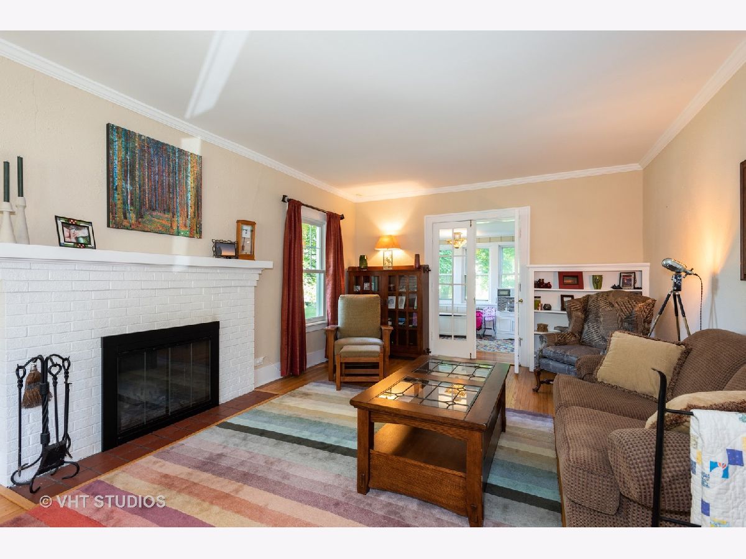

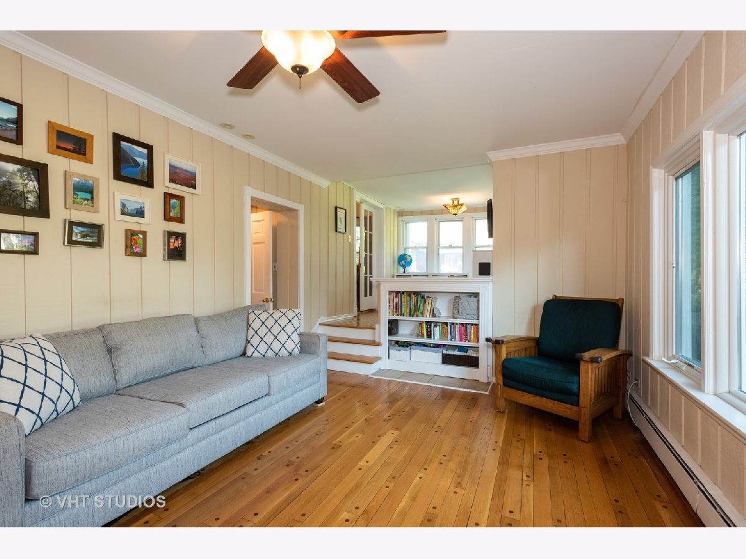


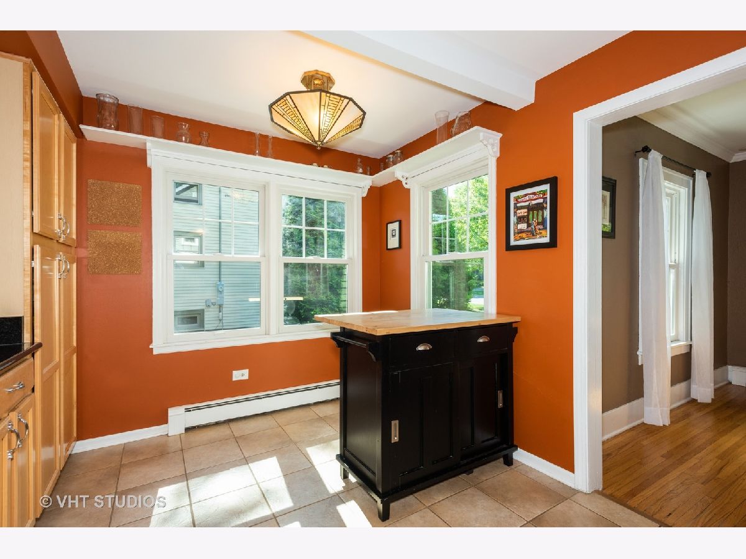
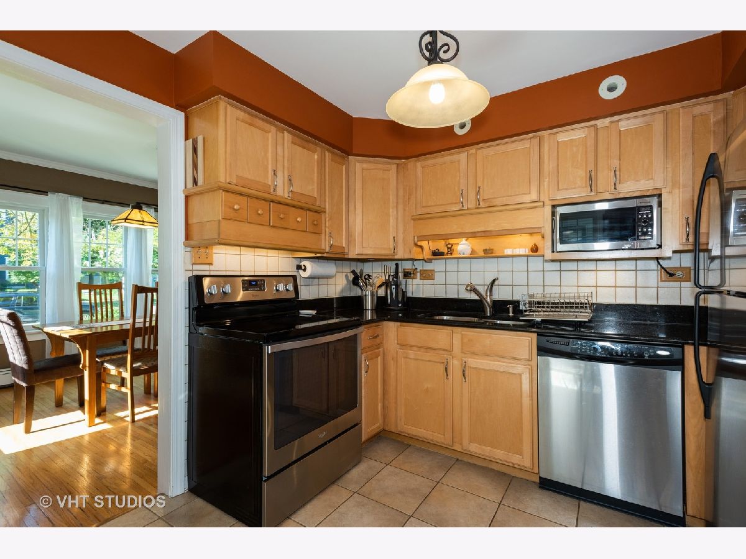
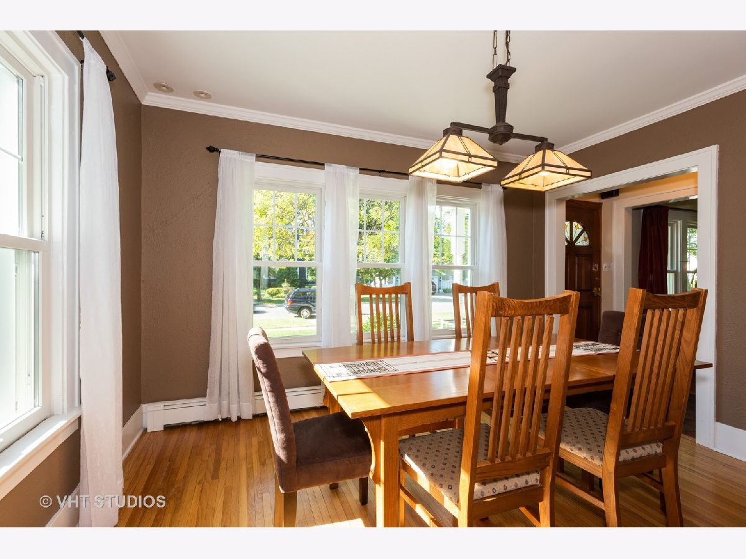





Room Specifics
Total Bedrooms: 3
Bedrooms Above Ground: 3
Bedrooms Below Ground: 0
Dimensions: —
Floor Type: Hardwood
Dimensions: —
Floor Type: Hardwood
Full Bathrooms: 2
Bathroom Amenities: —
Bathroom in Basement: 0
Rooms: Sitting Room,Mud Room
Basement Description: Finished
Other Specifics
| 1 | |
| Concrete Perimeter | |
| Asphalt | |
| Brick Paver Patio | |
| — | |
| 7029 42.051355 X 87.915 | |
| — | |
| None | |
| Hardwood Floors, Built-in Features, Walk-In Closet(s) | |
| — | |
| Not in DB | |
| — | |
| — | |
| — | |
| Wood Burning |
Tax History
| Year | Property Taxes |
|---|---|
| 2008 | $6,469 |
| 2014 | $7,880 |
| 2020 | $9,633 |
Contact Agent
Nearby Similar Homes
Nearby Sold Comparables
Contact Agent
Listing Provided By
Baird & Warner





