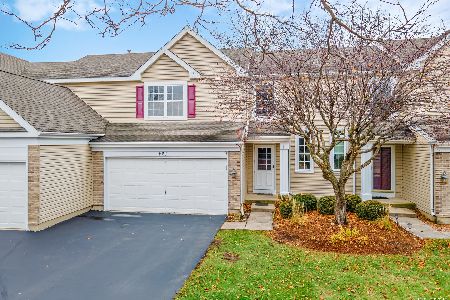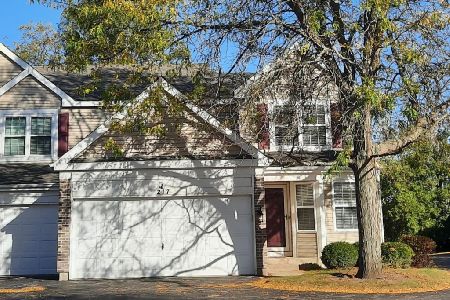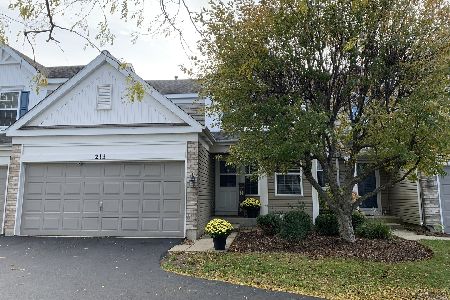217 Mistwood Lane, Crystal Lake, Illinois 60014
$223,000
|
Sold
|
|
| Status: | Closed |
| Sqft: | 1,526 |
| Cost/Sqft: | $138 |
| Beds: | 2 |
| Baths: | 3 |
| Year Built: | 1995 |
| Property Taxes: | $5,158 |
| Days On Market: | 1641 |
| Lot Size: | 0,00 |
Description
What makes this the home for you? There are many bonuses here like: One of the largest units as the Elmwood Model, Full finished English basement, End Unit, 1st-floor Primary bedroom. All 2.5 bathrooms have been updated recently. 2 beds plus a loft and an additional room in the basement which could be easily changed into additional bedrooms. Super bonus full-finished basement! The Schools are Prairie Grove. Not only do you have an amazing home but the amenities are great. Close to main roads for traveling, access to all of the Crystal lake beaches, and minutes from Three Oaks recreation center, and Veterans Acres. Plus minutes away from top shopping and award-winning Restaurants. Finally, I will mention the beautiful yard, a luxury in townhomes. This townhome is FHA approved.
Property Specifics
| Condos/Townhomes | |
| 2 | |
| — | |
| 1995 | |
| Full | |
| — | |
| No | |
| — |
| Mc Henry | |
| — | |
| 180 / Monthly | |
| Insurance,Exterior Maintenance,Lawn Care,Snow Removal | |
| Public | |
| Public Sewer | |
| 11110861 | |
| 1434326028 |
Nearby Schools
| NAME: | DISTRICT: | DISTANCE: | |
|---|---|---|---|
|
Grade School
Prairie Grove Elementary School |
46 | — | |
|
Middle School
Prairie Grove Junior High School |
46 | Not in DB | |
|
High School
Prairie Ridge High School |
155 | Not in DB | |
Property History
| DATE: | EVENT: | PRICE: | SOURCE: |
|---|---|---|---|
| 21 Jul, 2021 | Sold | $223,000 | MRED MLS |
| 18 Jun, 2021 | Under contract | $209,900 | MRED MLS |
| 16 Jun, 2021 | Listed for sale | $209,900 | MRED MLS |
| 30 Dec, 2024 | Sold | $295,000 | MRED MLS |
| 21 Nov, 2024 | Under contract | $289,900 | MRED MLS |
| 18 Nov, 2024 | Listed for sale | $289,900 | MRED MLS |
































Room Specifics
Total Bedrooms: 2
Bedrooms Above Ground: 2
Bedrooms Below Ground: 0
Dimensions: —
Floor Type: —
Full Bathrooms: 3
Bathroom Amenities: —
Bathroom in Basement: 0
Rooms: Loft,Sitting Room,Walk In Closet,Storage,Other Room,Eating Area
Basement Description: Finished
Other Specifics
| 2 | |
| Concrete Perimeter | |
| Asphalt | |
| End Unit | |
| — | |
| 40.2X74.6X66.4X15.6X121.6 | |
| — | |
| Full | |
| Vaulted/Cathedral Ceilings, First Floor Bedroom, First Floor Full Bath | |
| — | |
| Not in DB | |
| — | |
| — | |
| None | |
| — |
Tax History
| Year | Property Taxes |
|---|---|
| 2021 | $5,158 |
| 2024 | $6,179 |
Contact Agent
Nearby Similar Homes
Nearby Sold Comparables
Contact Agent
Listing Provided By
Realty Executives Cornerstone







