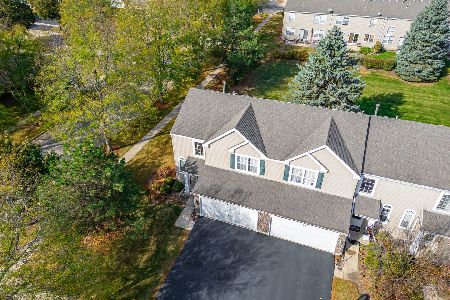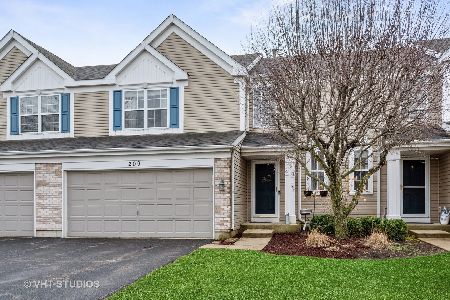213 Mistwood Lane, Crystal Lake, Illinois 60014
$221,500
|
Sold
|
|
| Status: | Closed |
| Sqft: | 2,080 |
| Cost/Sqft: | $108 |
| Beds: | 2 |
| Baths: | 3 |
| Year Built: | 1995 |
| Property Taxes: | $5,068 |
| Days On Market: | 1456 |
| Lot Size: | 0,00 |
Description
SOOO Much room and ready to move in!! Over 2000 sq ft of finished living space with 1526 on main level and second floor and 550+ in basement! Very nicely updated 2 bedroom plus loft Townhome backs to open field in a cul-de-sac! Location, Location, Location! Full finished basement with possible 3rd bedroom with egress window, workout room, huge rec room with built ins, storage room and large laundry room! Newly laid luxury vinyl floors on main level with eat in kitchen and stainless steel appliances overlooking breakfast bar into the 2 story family room with ceiling fan and dark painted railings, white spindles and trim and large first floor master suite with private bath and walk in closet too! Huge Potential for 4 bedrooms or 3/office with some small changes to enclose loft. Association dues $180/month. Laundry recently moved to basement but all plumbing still in place for 1st floor laundry too! Come see it NOW!! Make this your new home for the Holidays!!
Property Specifics
| Condos/Townhomes | |
| 2 | |
| — | |
| 1995 | |
| Full | |
| ELMWOOD | |
| No | |
| — |
| Mc Henry | |
| Mistwood | |
| 180 / Monthly | |
| Insurance,Exterior Maintenance,Lawn Care,Snow Removal | |
| Public | |
| Sewer-Storm | |
| 11260303 | |
| 1434326033 |
Nearby Schools
| NAME: | DISTRICT: | DISTANCE: | |
|---|---|---|---|
|
Grade School
Prairie Grove Elementary School |
46 | — | |
|
Middle School
Prairie Grove Junior High School |
46 | Not in DB | |
|
High School
Prairie Ridge High School |
155 | Not in DB | |
Property History
| DATE: | EVENT: | PRICE: | SOURCE: |
|---|---|---|---|
| 30 Dec, 2021 | Sold | $221,500 | MRED MLS |
| 12 Nov, 2021 | Under contract | $224,999 | MRED MLS |
| 5 Nov, 2021 | Listed for sale | $224,999 | MRED MLS |














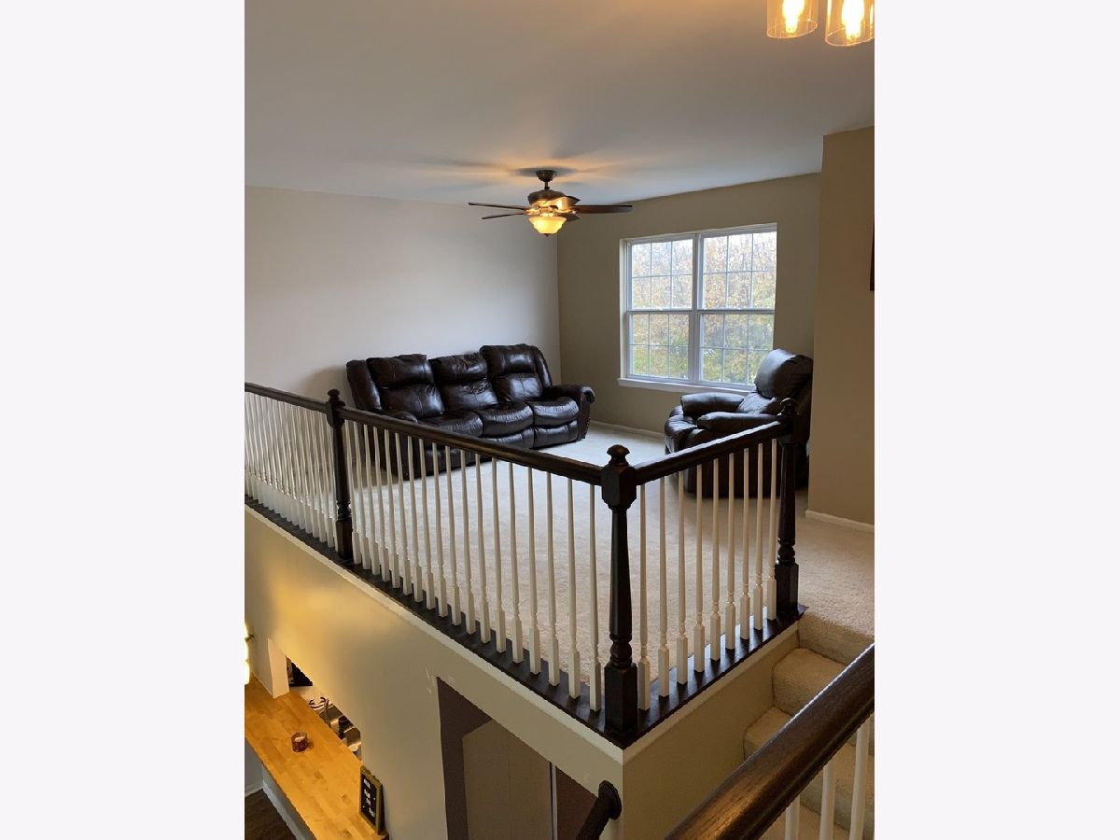







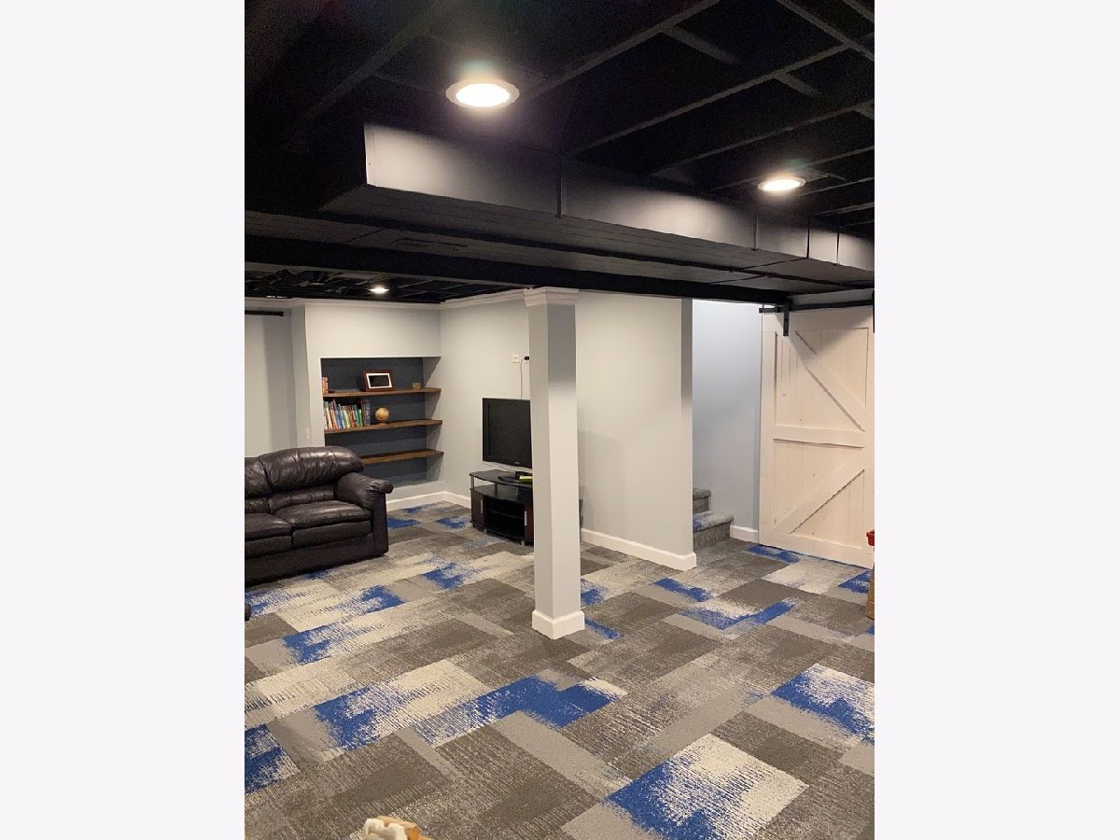




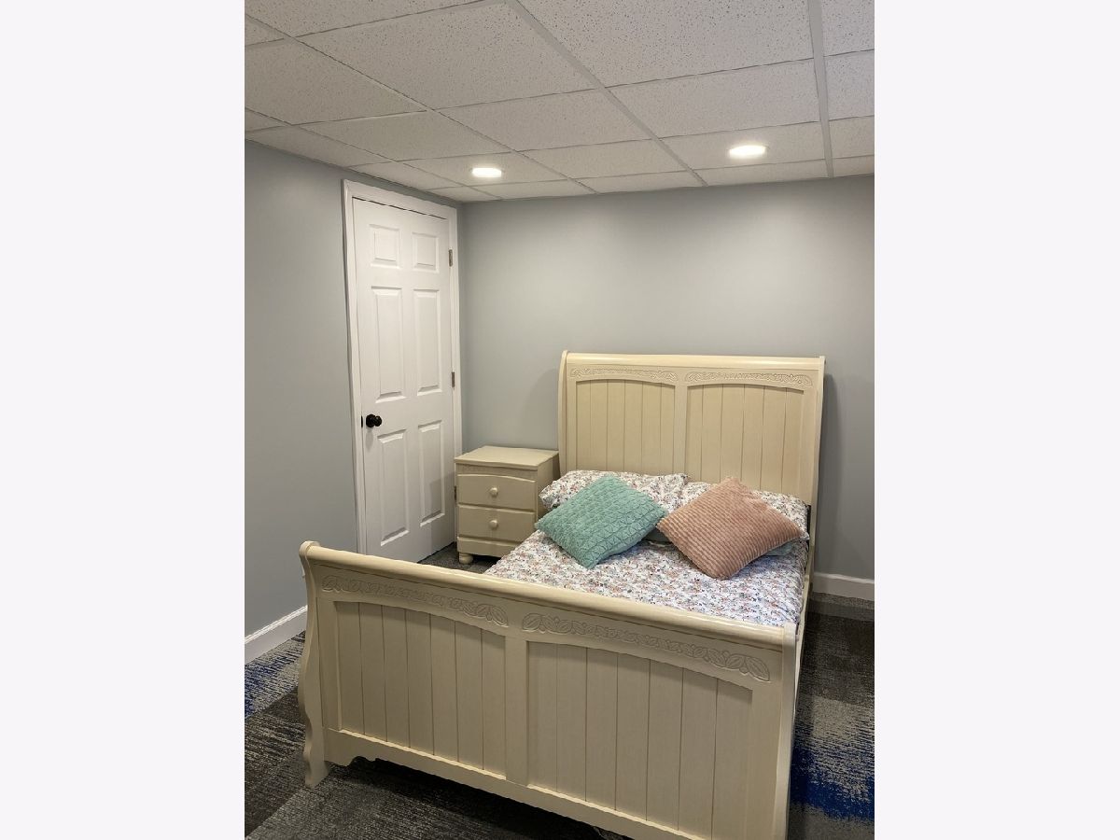




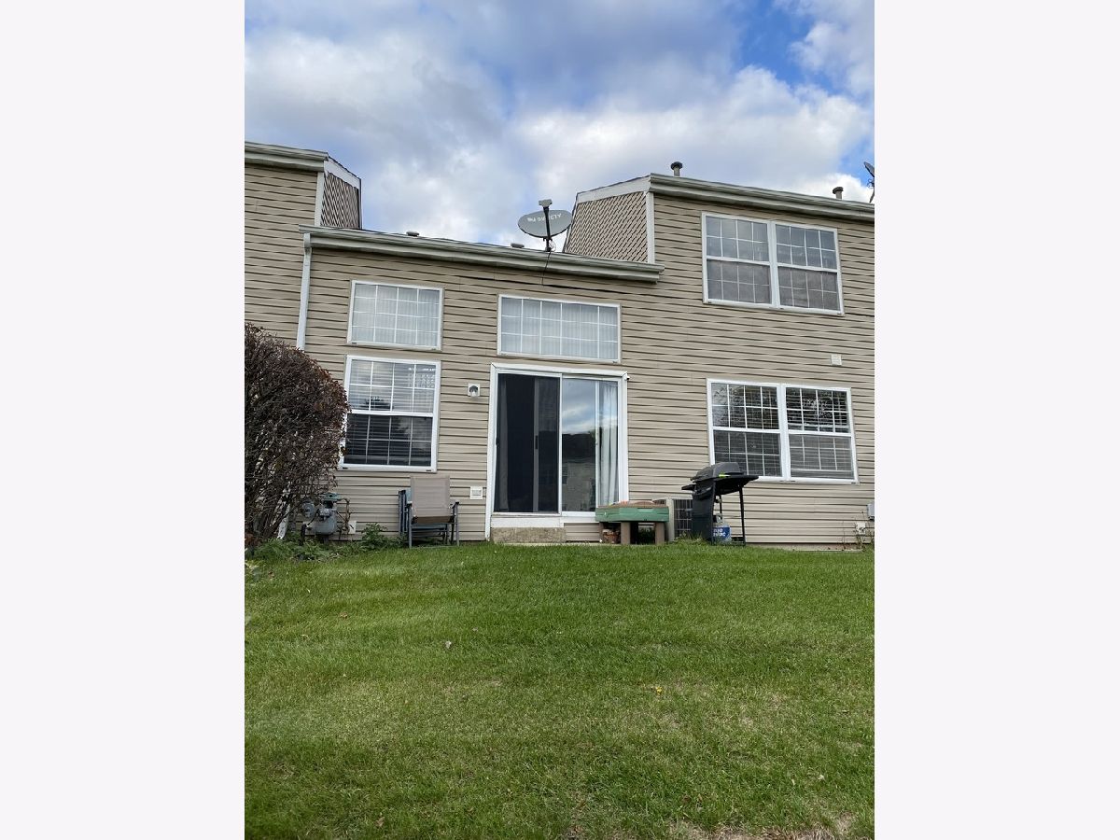

Room Specifics
Total Bedrooms: 3
Bedrooms Above Ground: 2
Bedrooms Below Ground: 1
Dimensions: —
Floor Type: Carpet
Dimensions: —
Floor Type: Carpet
Full Bathrooms: 3
Bathroom Amenities: —
Bathroom in Basement: 0
Rooms: Loft,Recreation Room,Exercise Room
Basement Description: Finished,Egress Window,Sleeping Area,Storage Space
Other Specifics
| 2 | |
| — | |
| Asphalt | |
| Patio, Porch | |
| Cul-De-Sac,Landscaped,Backs to Open Grnd,Sidewalks,Streetlights | |
| 25X100 | |
| — | |
| Full | |
| Vaulted/Cathedral Ceilings, Wood Laminate Floors, First Floor Bedroom, First Floor Laundry, First Floor Full Bath, Laundry Hook-Up in Unit, Storage, Built-in Features | |
| Stainless Steel Appliance(s) | |
| Not in DB | |
| — | |
| — | |
| Ceiling Fan | |
| — |
Tax History
| Year | Property Taxes |
|---|---|
| 2021 | $5,068 |
Contact Agent
Nearby Similar Homes
Nearby Sold Comparables
Contact Agent
Listing Provided By
The HomeCourt Real Estate


