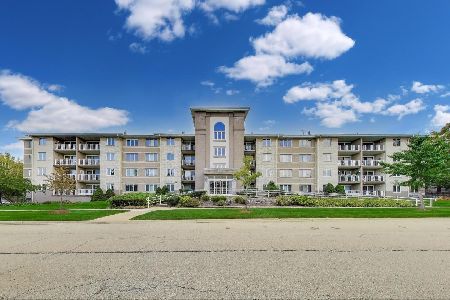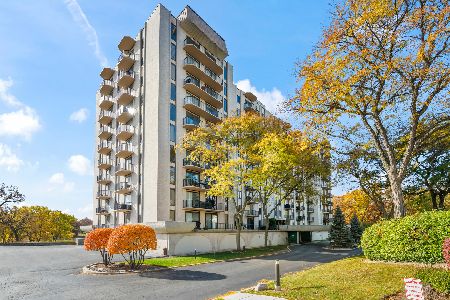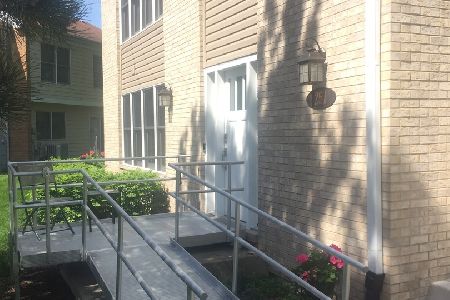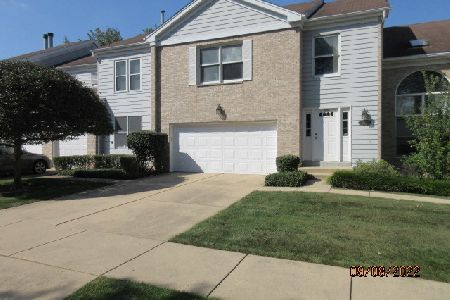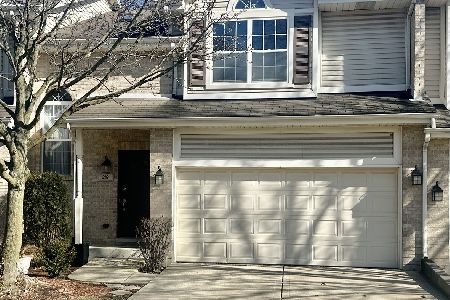217 Potter Street, Wood Dale, Illinois 60191
$277,000
|
Sold
|
|
| Status: | Closed |
| Sqft: | 1,600 |
| Cost/Sqft: | $173 |
| Beds: | 2 |
| Baths: | 3 |
| Year Built: | 1993 |
| Property Taxes: | $4,280 |
| Days On Market: | 1627 |
| Lot Size: | 0,00 |
Description
This beautiful rarely available townhome has everything you are looking for! Recently updated with the finest materials and offers so much room to roam! Vaulted celing in living room has loads of light! Dinning room is spacious and off the kitchen with newer stainless steel appliances and updated counters. Bathrooms beautifully updated with floating shelves. Newer Hardwood flooring throughout 1st and 2nd floors. The loft makes a great space for an office which overlooks the living area! Master bedroom with cathedral ceiling, full bath and walk in closet. Basement features large rec room, 3rd bedroom, mechanical room and storage. Less than a 5 minute walk to Wood Dale Metra station, be at Union Station in downtown Chicago in as little as 35 minutes. This townhome offers all this and more and sits pretty amougnst a beautiful single family residential area! Close to shopping, resturants, highways and more! Come see and fall in love!
Property Specifics
| Condos/Townhomes | |
| 2 | |
| — | |
| 1993 | |
| Full | |
| DEERFIELD | |
| No | |
| — |
| Du Page | |
| Tall Oaks | |
| 257 / Monthly | |
| Insurance,Exterior Maintenance,Lawn Care,Snow Removal | |
| Lake Michigan,Public | |
| Public Sewer | |
| 11173786 | |
| 0315131004 |
Nearby Schools
| NAME: | DISTRICT: | DISTANCE: | |
|---|---|---|---|
|
Grade School
Oakbrook Elementary School |
7 | — | |
|
Middle School
Wood Dale Junior High School |
7 | Not in DB | |
|
High School
Fenton High School |
100 | Not in DB | |
Property History
| DATE: | EVENT: | PRICE: | SOURCE: |
|---|---|---|---|
| 17 Sep, 2021 | Sold | $277,000 | MRED MLS |
| 1 Aug, 2021 | Under contract | $277,000 | MRED MLS |
| 30 Jul, 2021 | Listed for sale | $277,000 | MRED MLS |
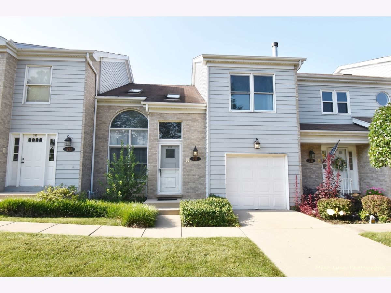
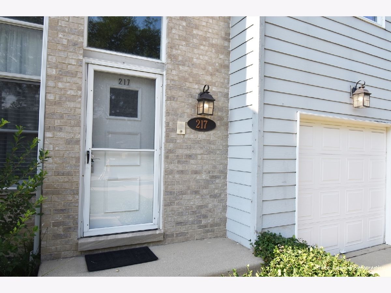
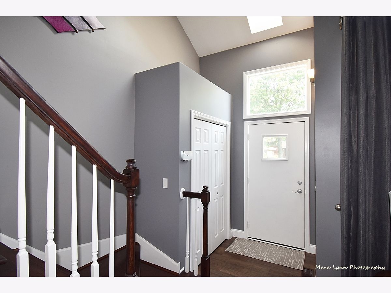
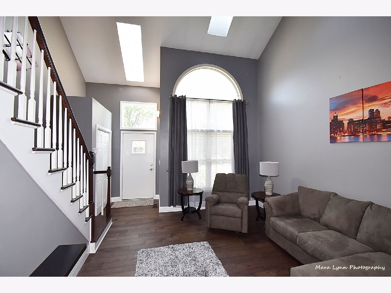
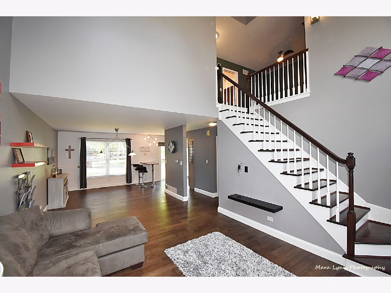
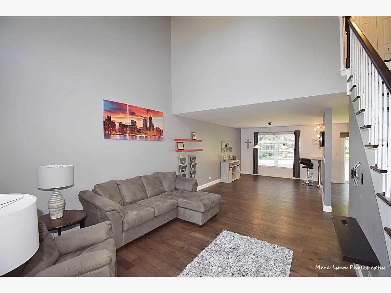
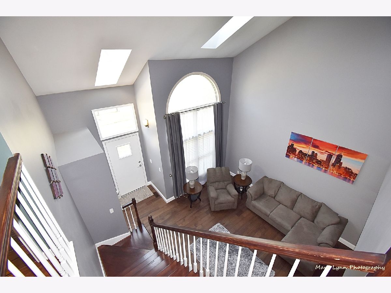
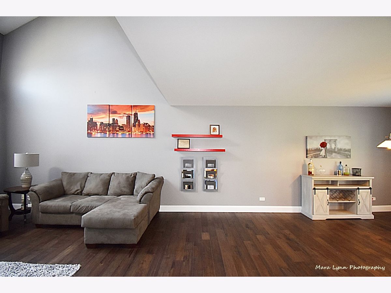
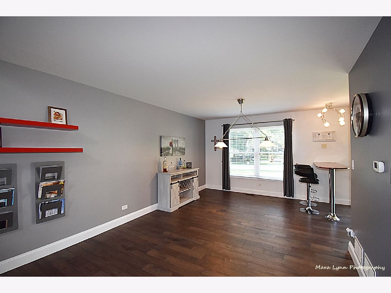
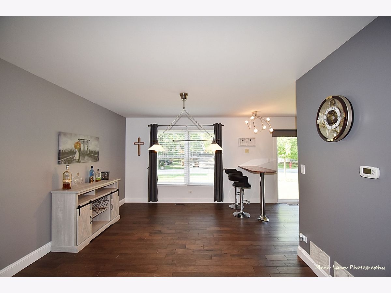
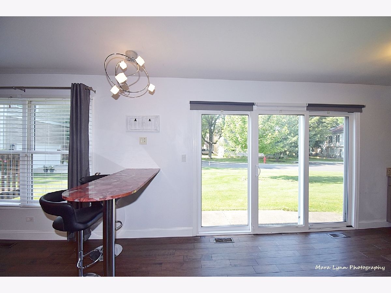
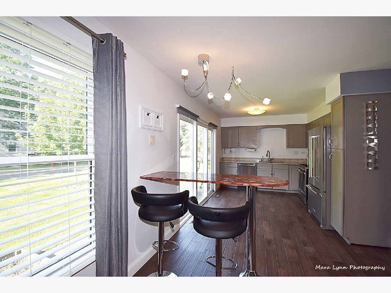
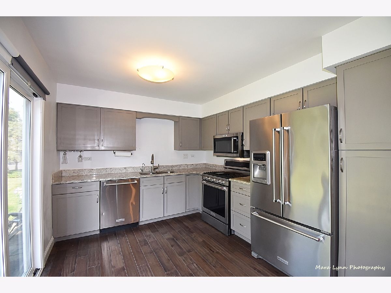
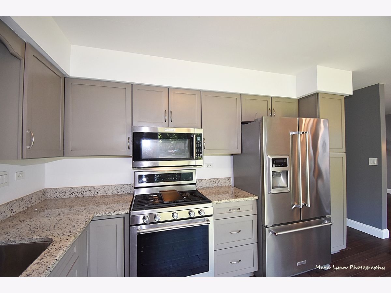
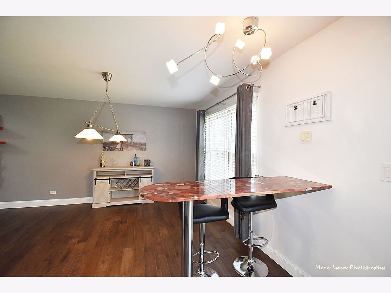
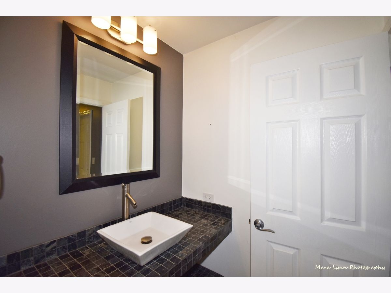
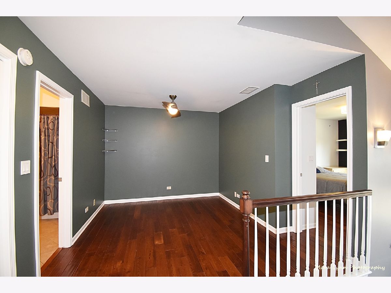
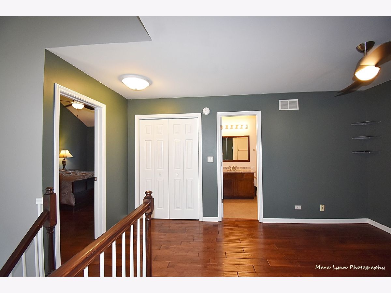
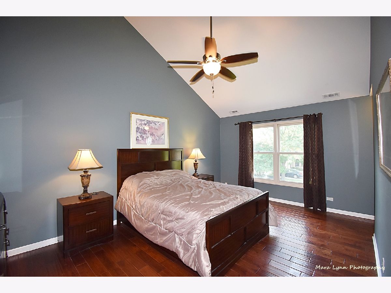
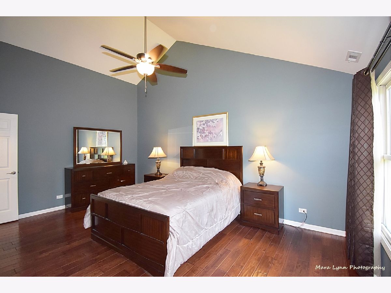
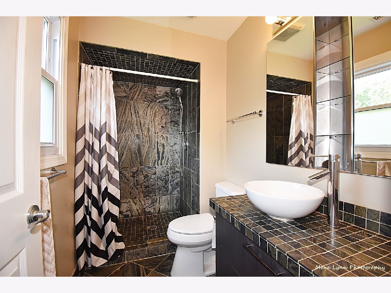
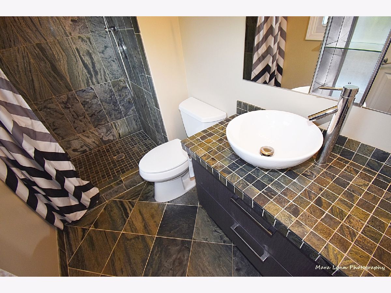
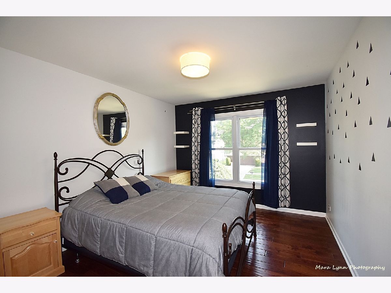
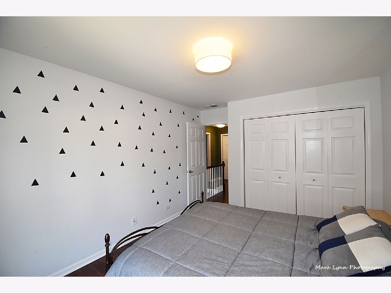
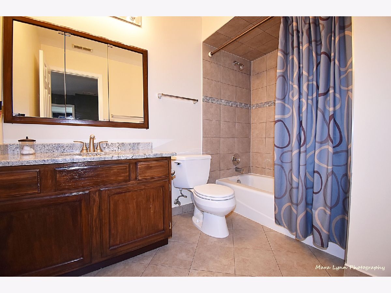
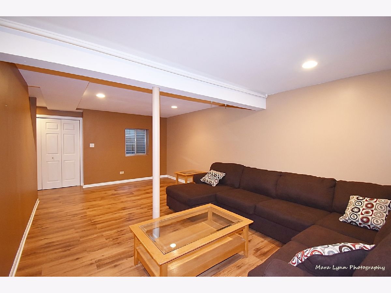
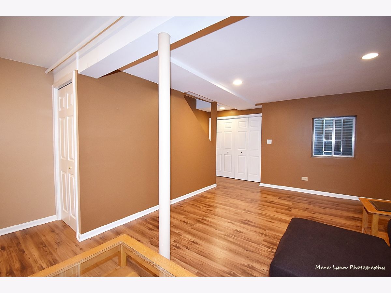
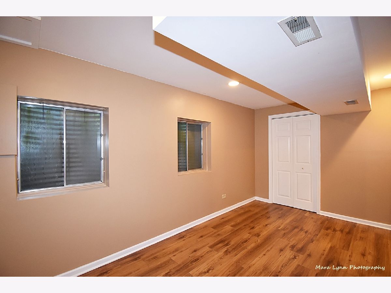
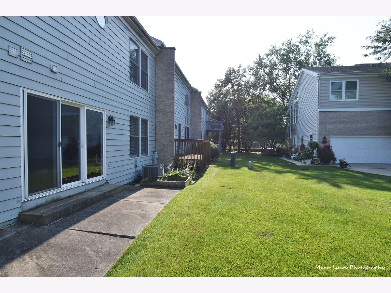
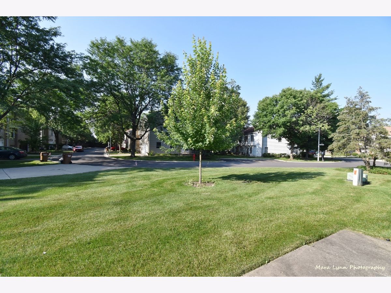
Room Specifics
Total Bedrooms: 3
Bedrooms Above Ground: 2
Bedrooms Below Ground: 1
Dimensions: —
Floor Type: Hardwood
Dimensions: —
Floor Type: Wood Laminate
Full Bathrooms: 3
Bathroom Amenities: Separate Shower
Bathroom in Basement: 0
Rooms: Loft,Recreation Room,Foyer,Utility Room-Lower Level
Basement Description: Finished
Other Specifics
| 1 | |
| Concrete Perimeter | |
| Concrete | |
| Patio, Porch, Storms/Screens | |
| — | |
| COMMON | |
| — | |
| Full | |
| Vaulted/Cathedral Ceilings, Skylight(s), Hardwood Floors, First Floor Laundry, Laundry Hook-Up in Unit, Storage | |
| Range, Microwave, Dishwasher, High End Refrigerator, Washer, Dryer, Disposal, Stainless Steel Appliance(s) | |
| Not in DB | |
| — | |
| — | |
| — | |
| — |
Tax History
| Year | Property Taxes |
|---|---|
| 2021 | $4,280 |
Contact Agent
Nearby Similar Homes
Nearby Sold Comparables
Contact Agent
Listing Provided By
REMAX All Pro - St Charles

