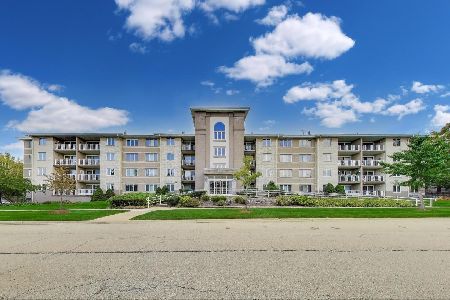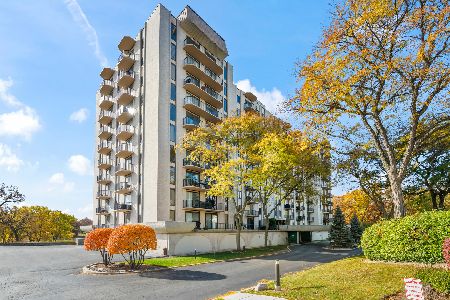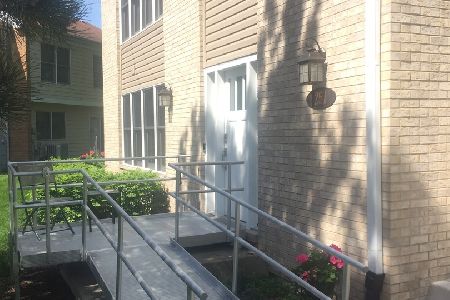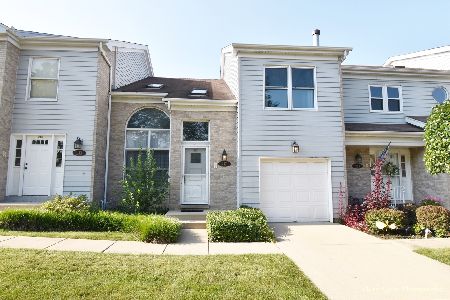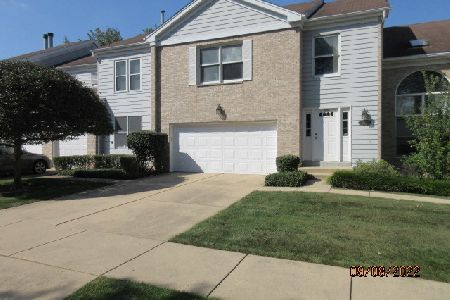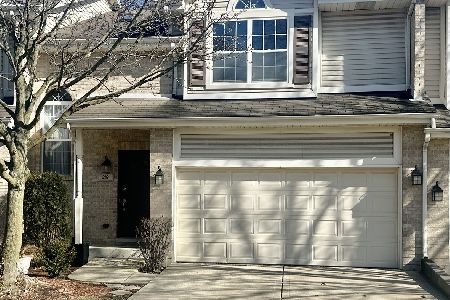255 Potter Street, Wood Dale, Illinois 60191
$249,500
|
Sold
|
|
| Status: | Closed |
| Sqft: | 1,597 |
| Cost/Sqft: | $156 |
| Beds: | 2 |
| Baths: | 3 |
| Year Built: | 1993 |
| Property Taxes: | $4,151 |
| Days On Market: | 2145 |
| Lot Size: | 0,00 |
Description
One of the largest Townhomes in the Tall Oaks development with a full finished basement walk to Metra, Parks, and Restaurants. Tiled entry Foyer opens to spacious Dining Room, impressive two story Living Room, and eat in Kitchen with granite counters|stainless steel appliances|upgraded sliding glass door to private deck. 2nd Floor features a generous Master Suite with Walk In Closet & custom closet organizers|En-suite with separate shower, Bedroom two, tiled Hall Bath, Laundry, and Loft/Office potentially Bedroom three. Additionally, a rare finished Basement with dry bar great for entertaining large gatherings and lots of storage. Lastly, a 20X18 attached garage large enough to fit a full size pick up truck. Sump Pump 2020|Interior Paint, Siding, Roof, and Water Heater 2019|Cedar Decking and Garage Overhead Door 2018. Not only does it sound like a really nice place to live, it is!
Property Specifics
| Condos/Townhomes | |
| 2 | |
| — | |
| 1993 | |
| Full | |
| — | |
| No | |
| — |
| Du Page | |
| Tall Oaks | |
| 277 / Monthly | |
| Insurance,Exterior Maintenance,Lawn Care,Scavenger,Snow Removal | |
| Public | |
| Public Sewer | |
| 10649295 | |
| 0315131009 |
Nearby Schools
| NAME: | DISTRICT: | DISTANCE: | |
|---|---|---|---|
|
Grade School
Oakbrook Elementary School |
7 | — | |
|
Middle School
Wood Dale Junior High School |
7 | Not in DB | |
|
High School
Fenton High School |
100 | Not in DB | |
Property History
| DATE: | EVENT: | PRICE: | SOURCE: |
|---|---|---|---|
| 26 Jun, 2020 | Sold | $249,500 | MRED MLS |
| 19 May, 2020 | Under contract | $249,900 | MRED MLS |
| — | Last price change | $254,900 | MRED MLS |
| 27 Feb, 2020 | Listed for sale | $260,000 | MRED MLS |
Room Specifics
Total Bedrooms: 2
Bedrooms Above Ground: 2
Bedrooms Below Ground: 0
Dimensions: —
Floor Type: Carpet
Full Bathrooms: 3
Bathroom Amenities: Separate Shower,Soaking Tub
Bathroom in Basement: 0
Rooms: Loft,Foyer,Storage
Basement Description: Finished
Other Specifics
| 2 | |
| Concrete Perimeter | |
| Concrete | |
| Deck | |
| — | |
| COMMON | |
| — | |
| Full | |
| Vaulted/Cathedral Ceilings, Skylight(s), Bar-Dry, Hardwood Floors, Second Floor Laundry, Laundry Hook-Up in Unit, Walk-In Closet(s) | |
| Range, Microwave, Dishwasher, Refrigerator, Washer, Dryer, Disposal, Stainless Steel Appliance(s) | |
| Not in DB | |
| — | |
| — | |
| — | |
| — |
Tax History
| Year | Property Taxes |
|---|---|
| 2020 | $4,151 |
Contact Agent
Nearby Similar Homes
Nearby Sold Comparables
Contact Agent
Listing Provided By
@properties

