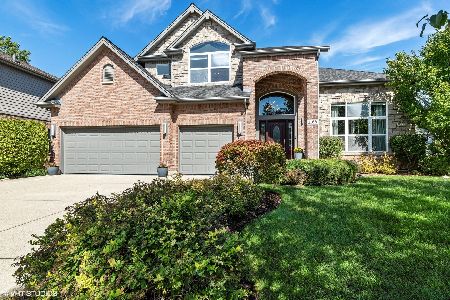2172 Beaver Creek Drive, Vernon Hills, Illinois 60061
$635,000
|
Sold
|
|
| Status: | Closed |
| Sqft: | 4,090 |
| Cost/Sqft: | $164 |
| Beds: | 5 |
| Baths: | 5 |
| Year Built: | 2004 |
| Property Taxes: | $20,496 |
| Days On Market: | 2713 |
| Lot Size: | 0,38 |
Description
Gorgeous,Custom Built,Elegant over 4000 sq ft plus 2167 sq ft Finished Basement on 1/3 acre lot*cul-de-sac location!One of the largest lots in Beaver Creek!Impressive 2story foyer*Living rm w/wall of windows,elegant dining*wine rags,beautiful Family Rm w/custom FP*Italian mosaic opens to gourmet kitchen w/42"Brookhaven cab,SS Appl,granite c-top,island,glass backsplash*sliding dr to large deck 25x19!Main Flr Office*5 th bdr w/walk-in Cl w/ built-in cab,New custom powder rm w/Italian metallic.Huge Master suite w/his and her walk-in closets,double dr to master bthrm w/double vanities*jacuzzi*sep shower.3 more bdrms*all w/walk-in Cl,jack-and-Jill*and guest Bthrm. Impeccable Fin Basement w/Movie Theater,Office,Exercise rm,Attached TV 's ,New Bathroom w/Heated Flr*custom Shower.1st Flr Mud rm w/Bosch W/D.Beautiful,Spacious,Prof Landscaped Backyard!Sprinkler Lawn!Security system!Security Camera!Wireless Music Outside!3 car Gar.Annual HOA fee includes exterior maintenance of the common areas!
Property Specifics
| Single Family | |
| — | |
| Colonial | |
| 2004 | |
| Full | |
| COLONIAL | |
| No | |
| 0.38 |
| Lake | |
| — | |
| 350 / Annual | |
| Other | |
| Lake Michigan,Public | |
| Public Sewer | |
| 10058671 | |
| 11292010900000 |
Nearby Schools
| NAME: | DISTRICT: | DISTANCE: | |
|---|---|---|---|
|
Grade School
Hawthorn Elementary School (nor |
73 | — | |
|
Middle School
Hawthorn Middle School North |
73 | Not in DB | |
|
High School
Vernon Hills High School |
128 | Not in DB | |
Property History
| DATE: | EVENT: | PRICE: | SOURCE: |
|---|---|---|---|
| 28 Sep, 2018 | Sold | $635,000 | MRED MLS |
| 2 Sep, 2018 | Under contract | $669,000 | MRED MLS |
| 21 Aug, 2018 | Listed for sale | $669,000 | MRED MLS |
Room Specifics
Total Bedrooms: 5
Bedrooms Above Ground: 5
Bedrooms Below Ground: 0
Dimensions: —
Floor Type: Hardwood
Dimensions: —
Floor Type: Carpet
Dimensions: —
Floor Type: Carpet
Dimensions: —
Floor Type: —
Full Bathrooms: 5
Bathroom Amenities: Whirlpool,Separate Shower,Double Sink
Bathroom in Basement: 1
Rooms: Bedroom 5,Office,Recreation Room,Exercise Room,Foyer,Walk In Closet,Storage,Other Room
Basement Description: Finished,Bathroom Rough-In
Other Specifics
| 3 | |
| Concrete Perimeter | |
| Concrete | |
| Deck, Porch, Storms/Screens | |
| Cul-De-Sac,Landscaped | |
| 16,385 | |
| Unfinished | |
| Full | |
| Hardwood Floors, Wood Laminate Floors, Heated Floors, First Floor Bedroom, First Floor Laundry | |
| Microwave, Dishwasher, Refrigerator, Washer, Dryer, Disposal, Stainless Steel Appliance(s), Cooktop, Built-In Oven, Range Hood | |
| Not in DB | |
| Sidewalks, Street Lights, Street Paved | |
| — | |
| — | |
| Attached Fireplace Doors/Screen, Gas Log |
Tax History
| Year | Property Taxes |
|---|---|
| 2018 | $20,496 |
Contact Agent
Nearby Similar Homes
Nearby Sold Comparables
Contact Agent
Listing Provided By
Gold & Azen Realty











