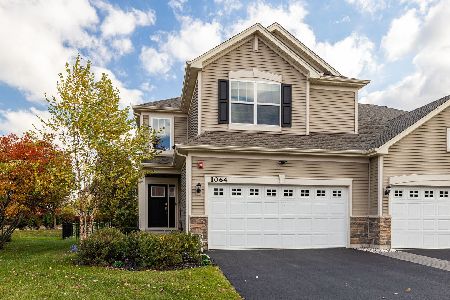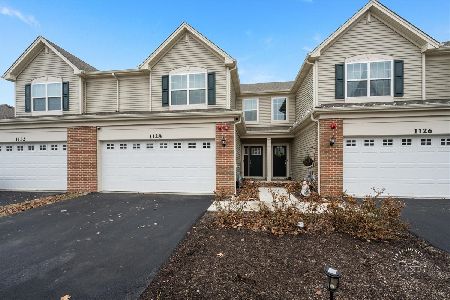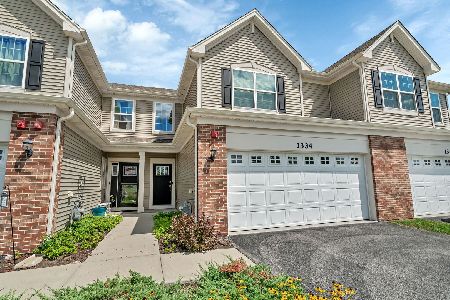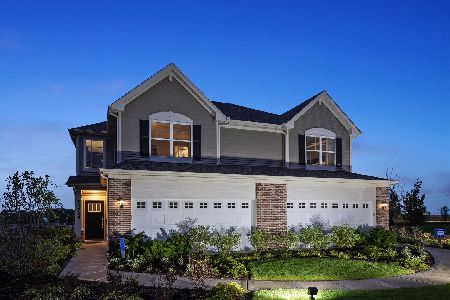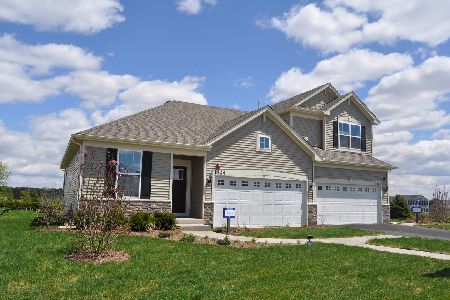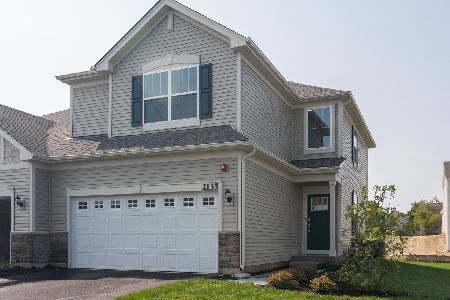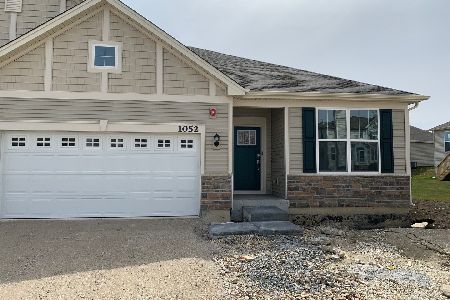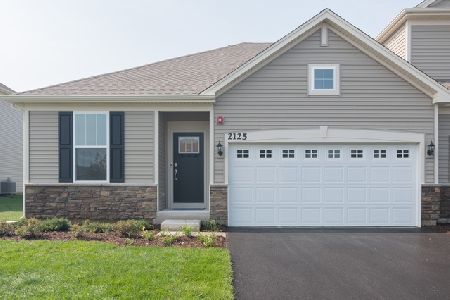2172 Bluebird Lane, Yorkville, Illinois 60560
$295,000
|
Sold
|
|
| Status: | Closed |
| Sqft: | 1,705 |
| Cost/Sqft: | $173 |
| Beds: | 2 |
| Baths: | 3 |
| Year Built: | 2020 |
| Property Taxes: | $8,962 |
| Days On Market: | 796 |
| Lot Size: | 0,00 |
Description
Duplex home in the highly-coveted Raintree Village clubhouse community. Step inside to discover a spacious and inviting floor plan flooded with natural light, accentuated by high ceilings and top-tier finishes. The chef's kitchen is a true gem, showcasing modern upgraded cabinets, sleek white quartz countertops, stainless steel appliances, and a convenient pantry. Upstairs, a versatile loft space awaits, perfect for an office, playroom, or tranquil sitting area. The luxurious primary suite offers a generous walk-in closet and a spa-like bath with a designer walk-in shower and dual vanity. An additional spacious bedroom features its own ensuite bath and ample closet space. Enjoy the added convenience of a second-floor laundry room. The full finished basement allows for endless possibilities to expand your living space. The main basement area can be used as a full third bedroom. This home also features charming prairie-style rails with iron spindles, contemporary white two-panel interior doors and trim, and upgraded light fixtures. Embrace the technology-driven lifestyle with complete WiFi certification, offering remote access to your thermostat, wireless touch entry, and a Ring video doorbell, ensuring seamless connectivity throughout. Curb appeal is exceptional with brick accents, professional landscaping, and a fully sodded yard. Rest easy with a 10-year builder structural warranty. Experience resort-style living with access to a pool, clubhouse, parks, walking trails, and an onsite middle school. Explore all that Yorkville has to offer, from its charming downtown to beautiful nature preserves, and convenient shopping and dining.
Property Specifics
| Condos/Townhomes | |
| 2 | |
| — | |
| 2020 | |
| — | |
| THE DUNHAM II | |
| No | |
| — |
| Kendall | |
| Raintree Village | |
| 58 / Monthly | |
| — | |
| — | |
| — | |
| 11929327 | |
| 0503377002 |
Nearby Schools
| NAME: | DISTRICT: | DISTANCE: | |
|---|---|---|---|
|
Grade School
Circle Center Grade School |
115 | — | |
|
Middle School
Yorkville Middle School |
115 | Not in DB | |
|
High School
Yorkville High School |
115 | Not in DB | |
Property History
| DATE: | EVENT: | PRICE: | SOURCE: |
|---|---|---|---|
| 17 Dec, 2020 | Sold | $229,072 | MRED MLS |
| 4 Dec, 2020 | Under contract | $235,072 | MRED MLS |
| 4 Dec, 2020 | Listed for sale | $235,072 | MRED MLS |
| 22 Dec, 2023 | Sold | $295,000 | MRED MLS |
| 21 Nov, 2023 | Under contract | $295,000 | MRED MLS |
| 12 Nov, 2023 | Listed for sale | $295,000 | MRED MLS |
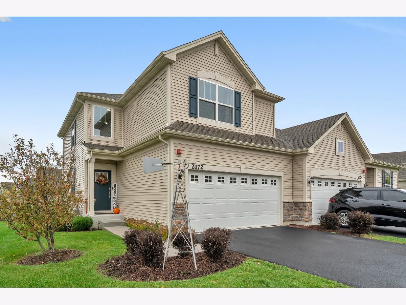
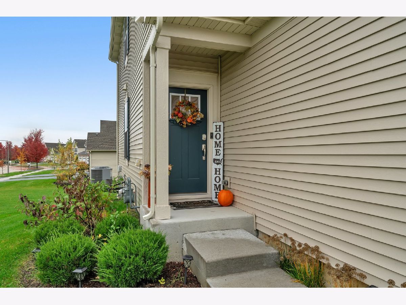
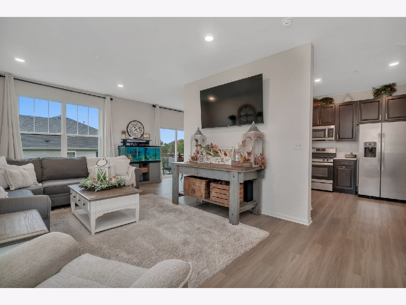
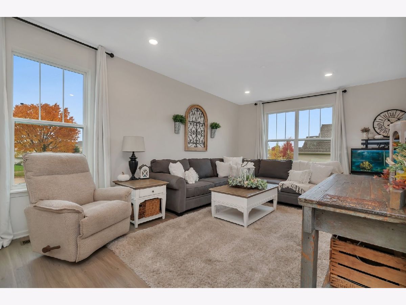
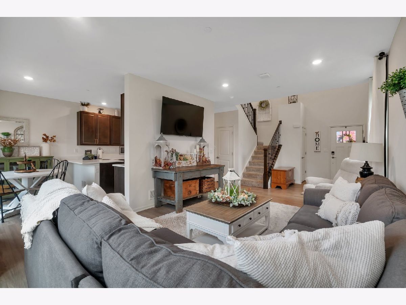
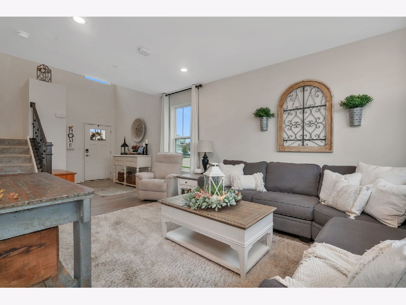
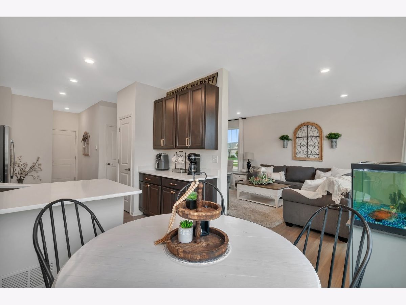
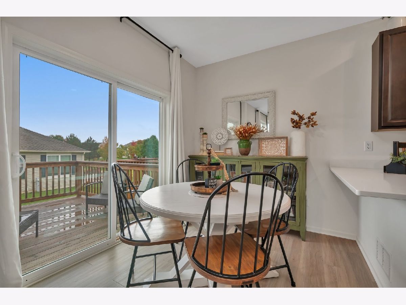
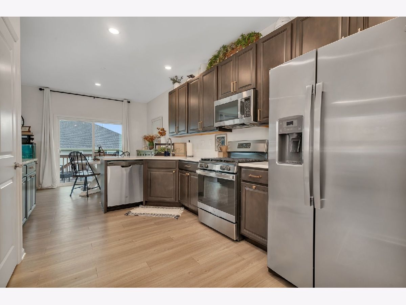
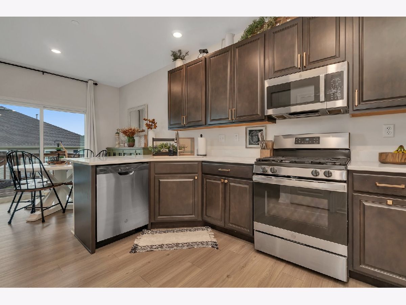
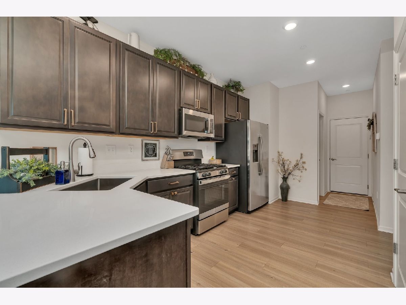
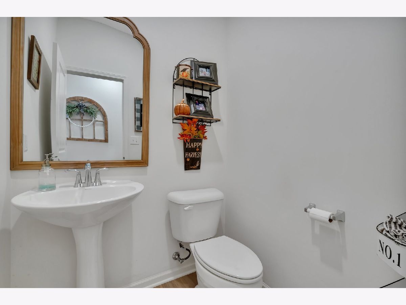
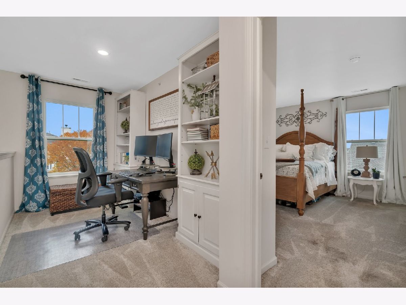
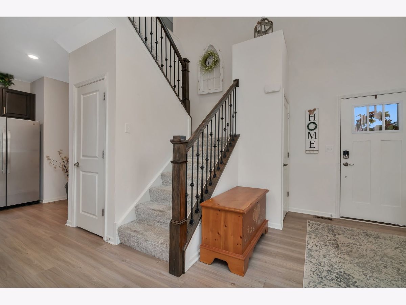
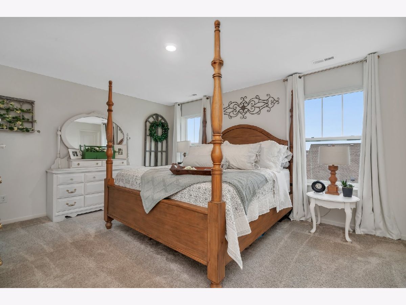
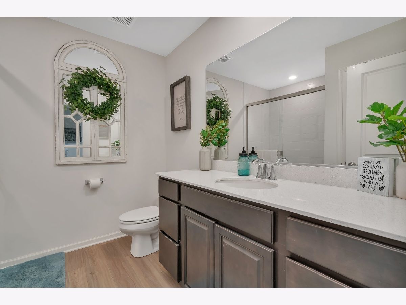
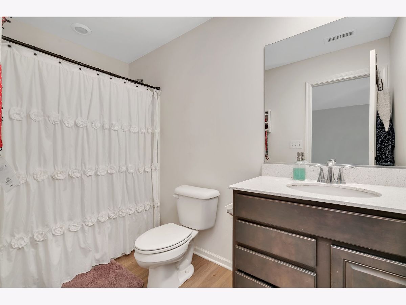
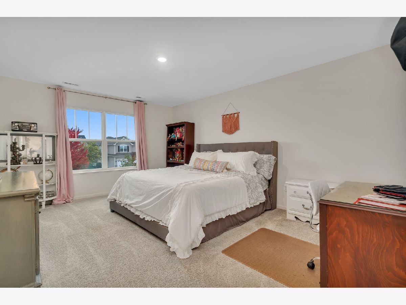
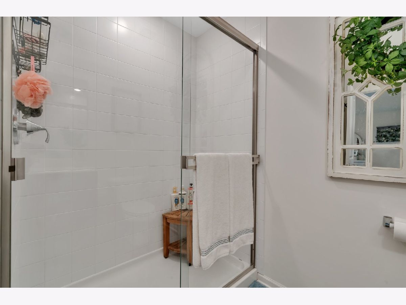
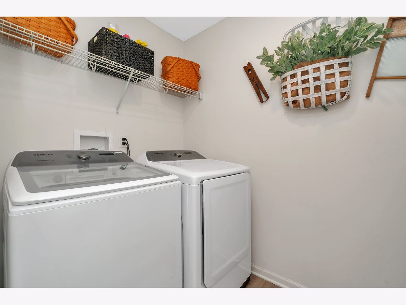
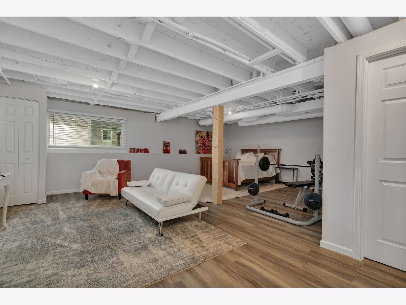
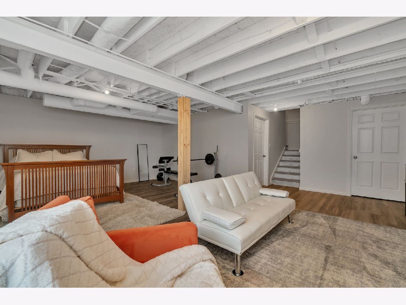
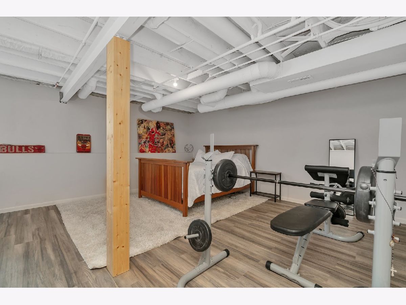
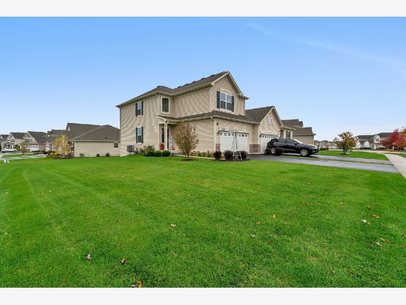
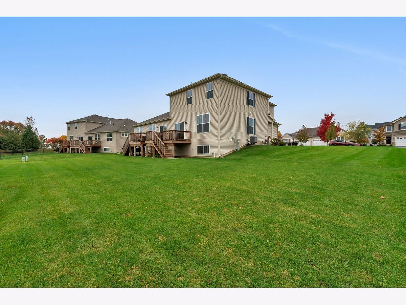
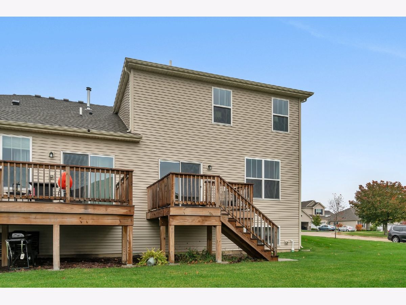
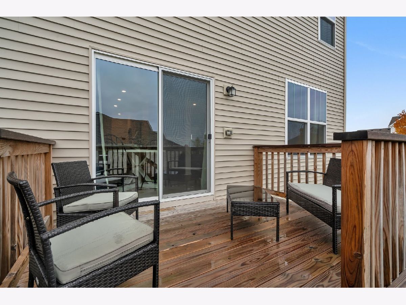
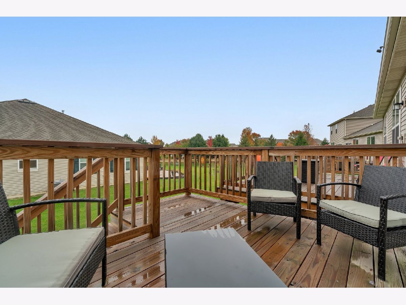
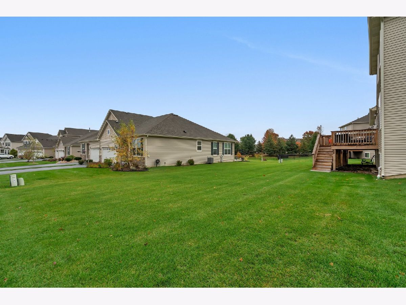
Room Specifics
Total Bedrooms: 3
Bedrooms Above Ground: 2
Bedrooms Below Ground: 1
Dimensions: —
Floor Type: —
Dimensions: —
Floor Type: —
Full Bathrooms: 3
Bathroom Amenities: Separate Shower,Double Sink
Bathroom in Basement: 0
Rooms: —
Basement Description: Finished
Other Specifics
| 2 | |
| — | |
| Asphalt | |
| — | |
| — | |
| 30 X 80 | |
| — | |
| — | |
| — | |
| — | |
| Not in DB | |
| — | |
| — | |
| — | |
| — |
Tax History
| Year | Property Taxes |
|---|---|
| 2023 | $8,962 |
Contact Agent
Nearby Similar Homes
Nearby Sold Comparables
Contact Agent
Listing Provided By
Crosstown Realtors, Inc.

