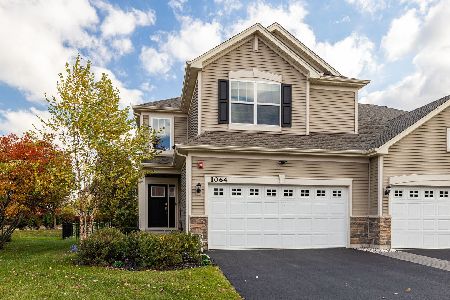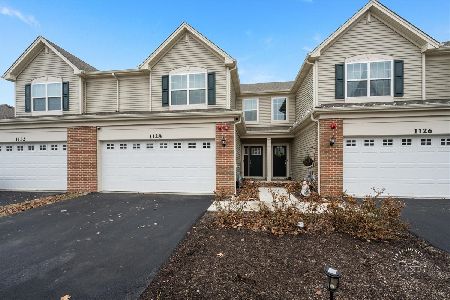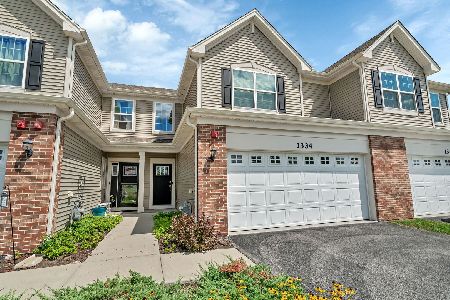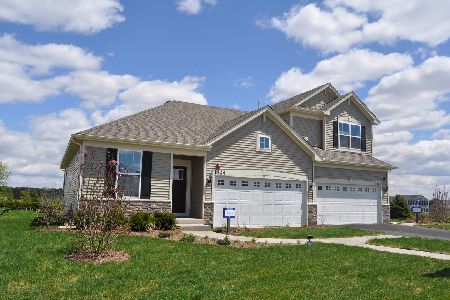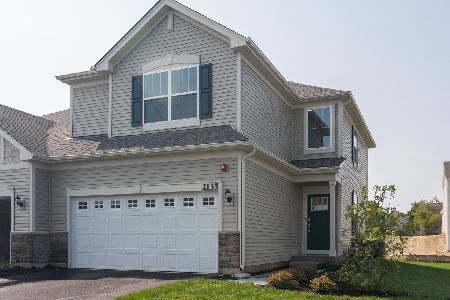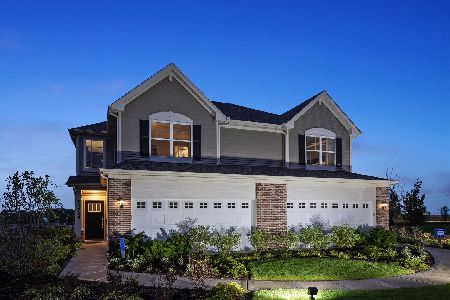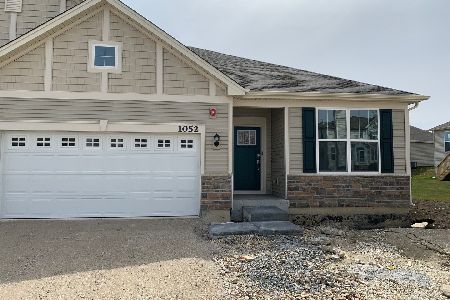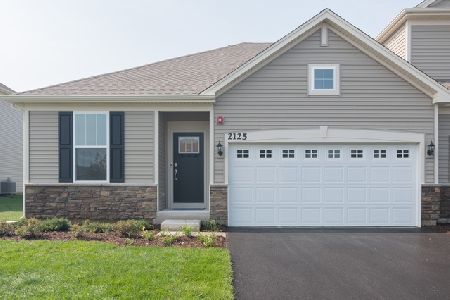2192 Bluebird Lane, Yorkville, Illinois 60560
$325,000
|
Sold
|
|
| Status: | Closed |
| Sqft: | 1,376 |
| Cost/Sqft: | $232 |
| Beds: | 2 |
| Baths: | 2 |
| Year Built: | 2020 |
| Property Taxes: | $9,078 |
| Days On Market: | 653 |
| Lot Size: | 0,00 |
Description
Welcome to luxurious one-story living in the sought-after Raintree Village Pool and Clubhouse Community! This impeccably designed ranch duplex home offers the perfect blend of elegance and functionality, boasting high-end finishes and thoughtful touches throughout. Upon entering, you'll be greeted by a spacious open floor plan that effortlessly combines style and comfort, making it ideal for both entertaining and everyday living. The heart of the home is the stunning chef's kitchen, which is sure to inspire your culinary adventures. Featuring an expansive oversized island with ample seating, gleaming white quartz countertops, and upgraded modern white cabinetry, this kitchen is as beautiful as it is functional. Stainless steel appliances provide both convenience and sophistication, while a generously sized pantry ensures that all your storage needs are met. Retreat to the luxurious owner's suite, where relaxation awaits. Here, you'll find a serene sanctuary complete with a spacious walk-in closet and a spa-like ensuite bath. Pamper yourself in the large walk-in shower, or indulge in a moment of tranquility at the dual vanity sink. Privacy is paramount in this thoughtfully designed home, with the additional bedroom situated on the opposite side of the home. This arrangement offers peace and seclusion, making it perfect for guests or family members. Convenience is key, and this home delivers with a large mudroom/laundry room that streamlines daily tasks and keeps clutter at bay. Home also features prairie-style rails with iron spindles, white modern 2-panel interior doors and trim, and upgraded light fixtures. Meanwhile, the full English basement presents endless opportunities for customization with the addition of several recessed lights, allowing you to tailor the space to suit your lifestyle and needs. All of this in a newly constructed home that carries the remainder of the 10-year structural warranty and is conveniently located near the clubhouse, pool, parks, walking trails, and neighborhood middle school! Enjoy all that Yorkville has to offer with its growing downtown area, beautiful nature preserves, the Fox River, and convenient shopping and dining. Come check this home out soon before it's gone.
Property Specifics
| Condos/Townhomes | |
| 1 | |
| — | |
| 2020 | |
| — | |
| BRONTE EI | |
| No | |
| — |
| Kendall | |
| Raintree Village | |
| 150 / Quarterly | |
| — | |
| — | |
| — | |
| 11991318 | |
| 0503377018 |
Nearby Schools
| NAME: | DISTRICT: | DISTANCE: | |
|---|---|---|---|
|
Grade School
Circle Center Grade School |
115 | — | |
|
Middle School
Yorkville Intermediate School |
115 | Not in DB | |
|
High School
Yorkville High School |
115 | Not in DB | |
Property History
| DATE: | EVENT: | PRICE: | SOURCE: |
|---|---|---|---|
| 25 Nov, 2020 | Sold | $221,855 | MRED MLS |
| 8 Nov, 2020 | Under contract | $221,855 | MRED MLS |
| 21 Oct, 2020 | Listed for sale | $221,855 | MRED MLS |
| 3 May, 2024 | Sold | $325,000 | MRED MLS |
| 7 Apr, 2024 | Under contract | $319,900 | MRED MLS |
| 3 Apr, 2024 | Listed for sale | $319,900 | MRED MLS |
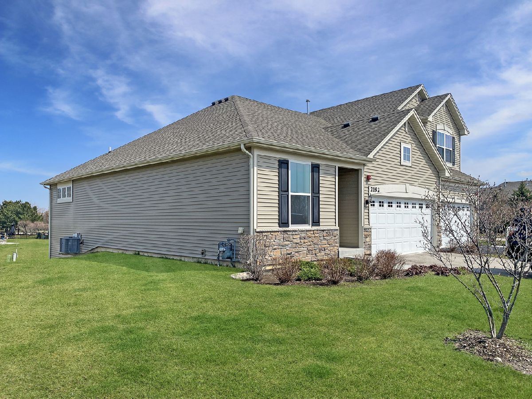
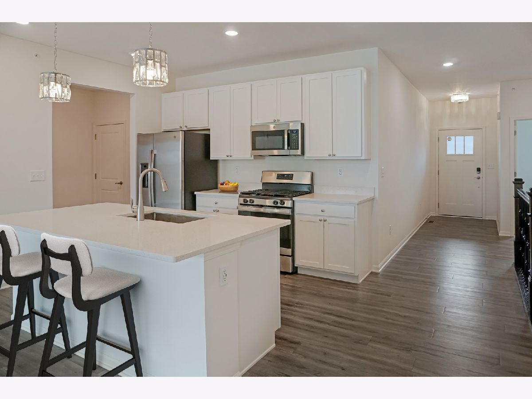
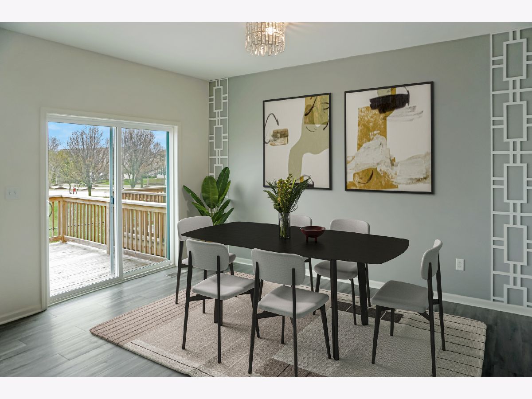
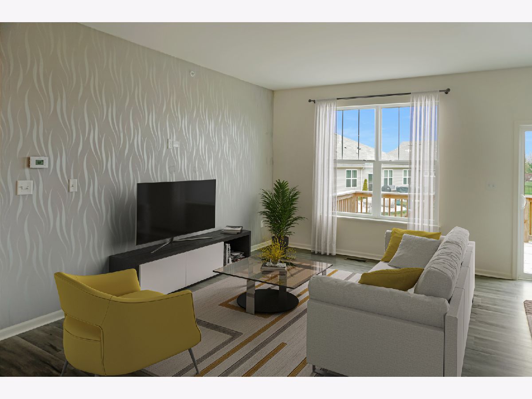
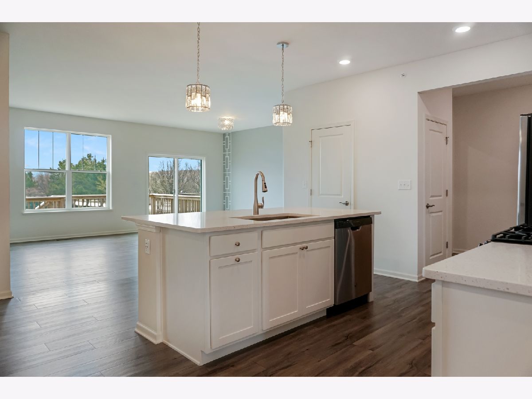
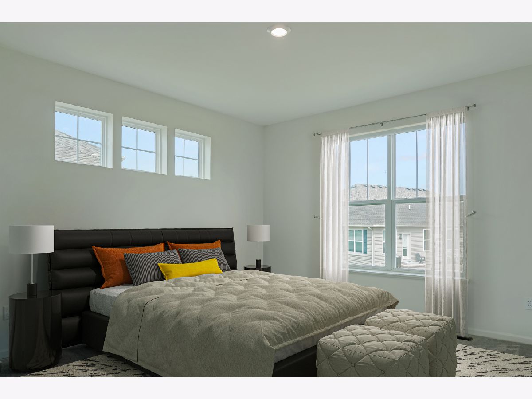
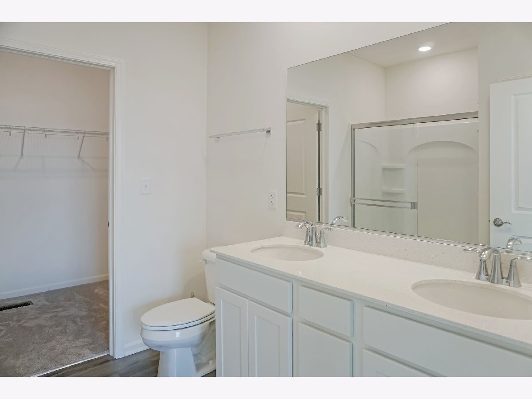
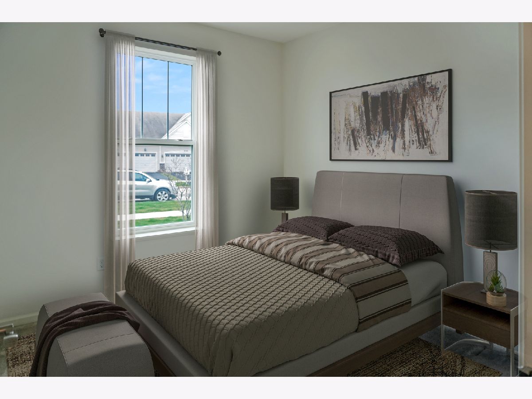
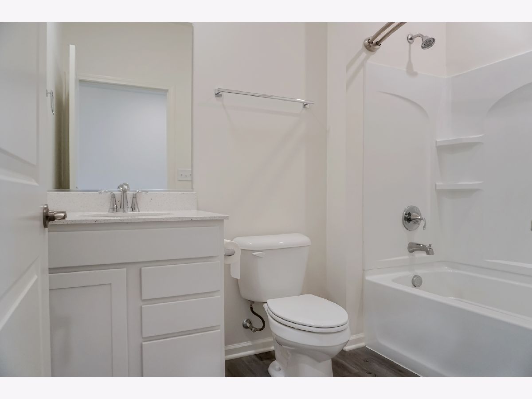
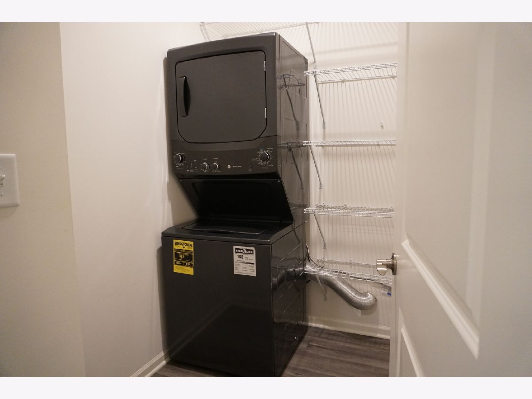
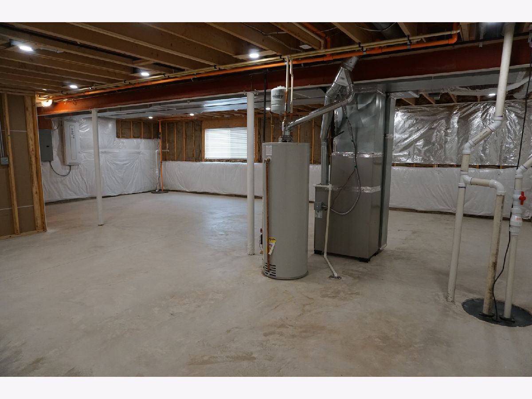
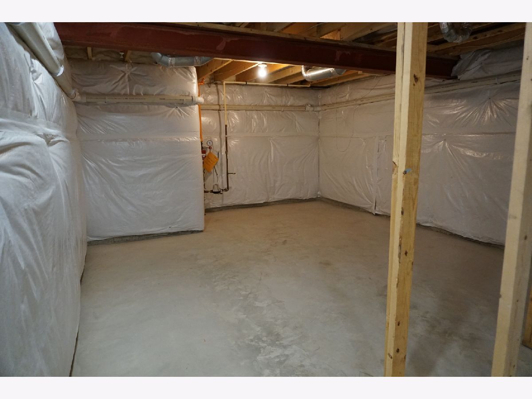
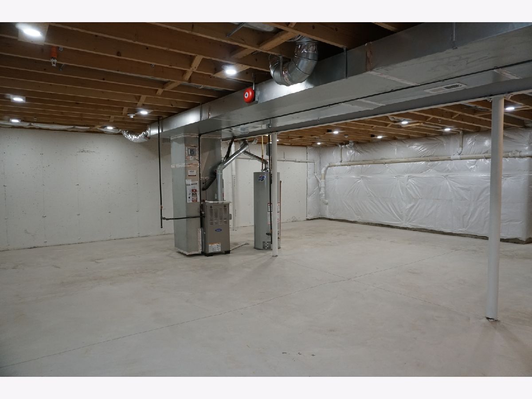
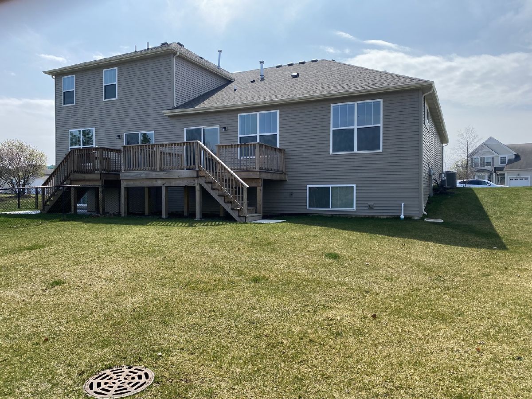
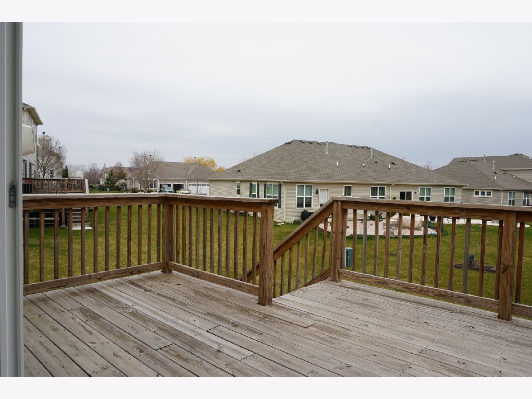
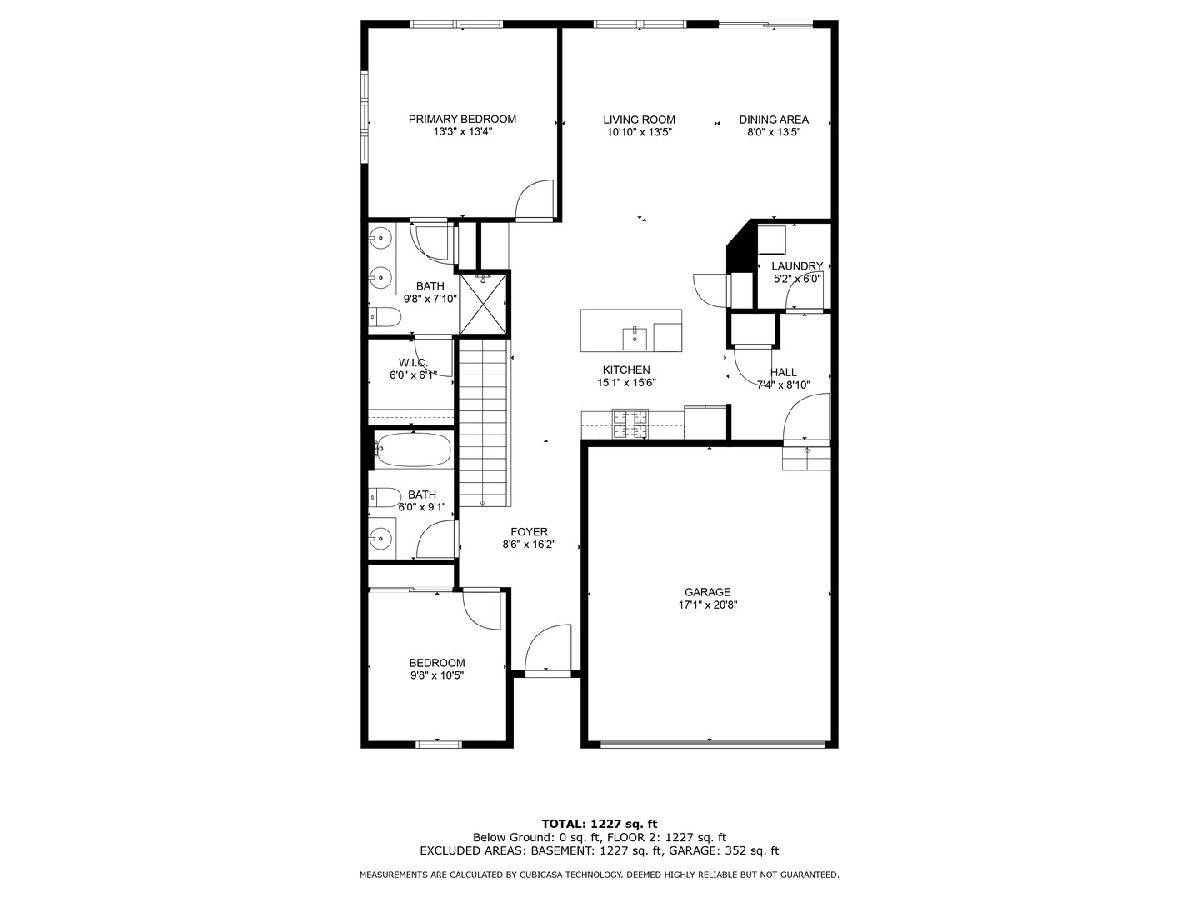
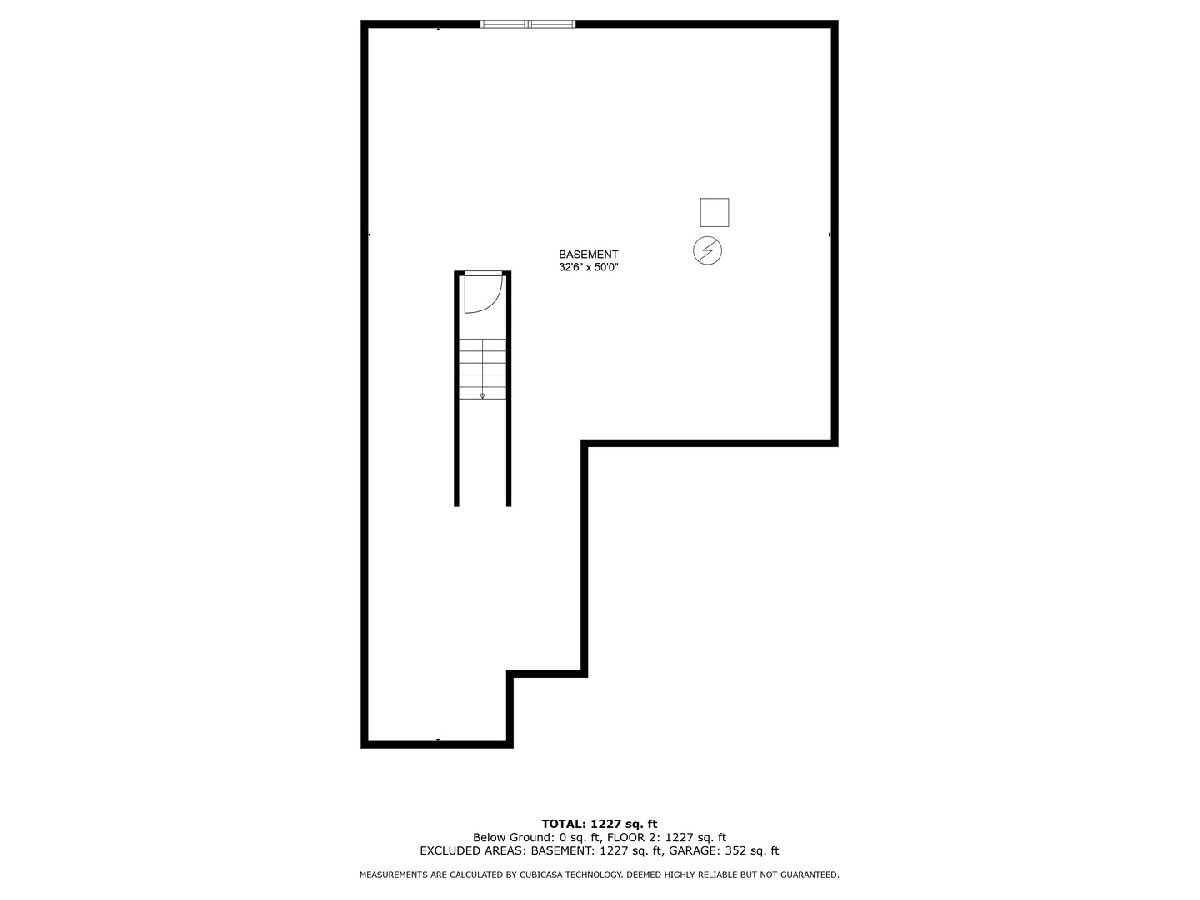
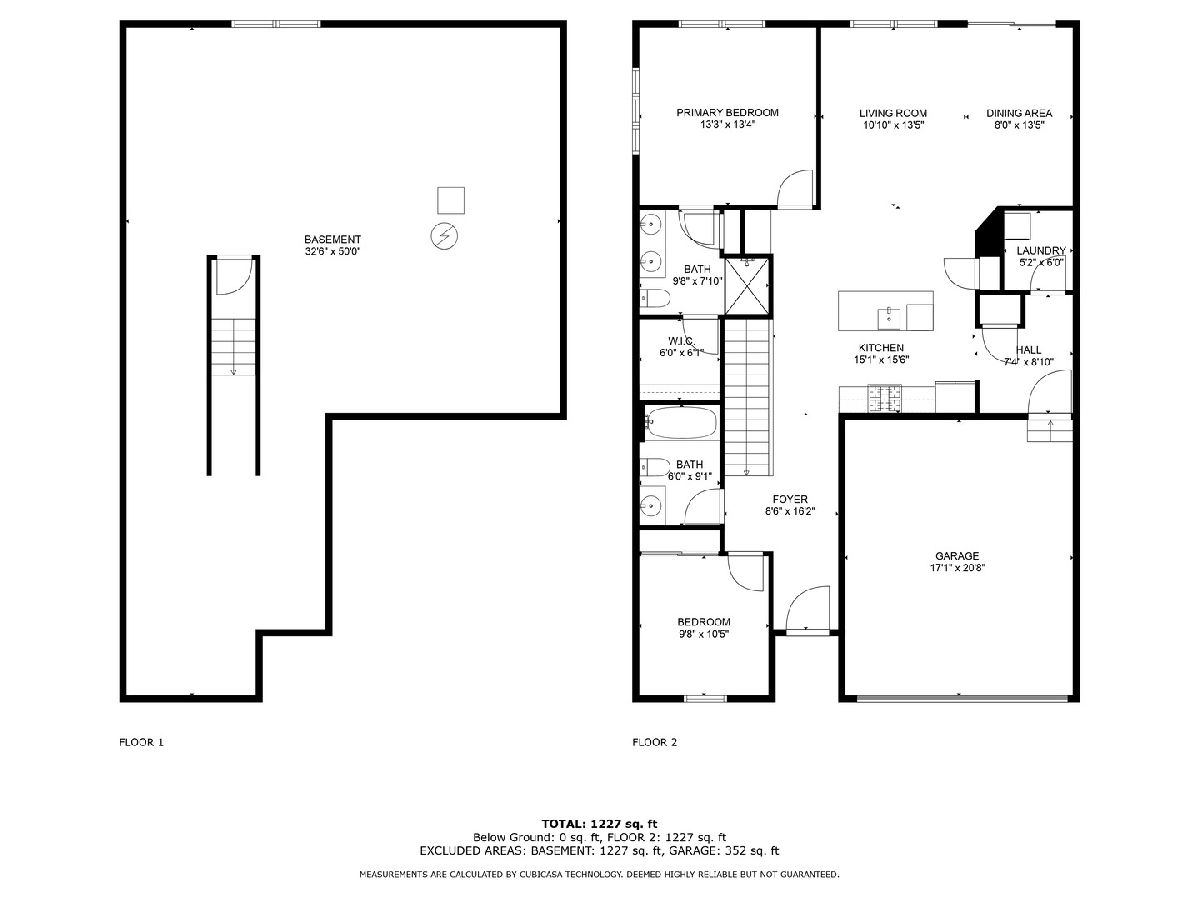
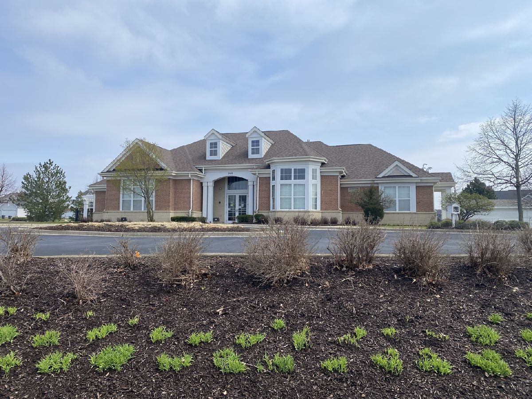
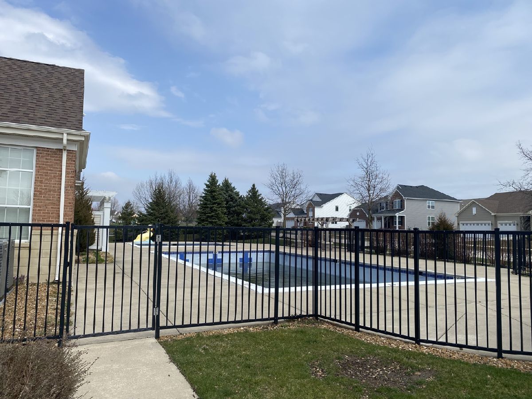
Room Specifics
Total Bedrooms: 2
Bedrooms Above Ground: 2
Bedrooms Below Ground: 0
Dimensions: —
Floor Type: —
Full Bathrooms: 2
Bathroom Amenities: Separate Shower,Double Sink
Bathroom in Basement: 0
Rooms: —
Basement Description: Unfinished
Other Specifics
| 2 | |
| — | |
| Asphalt | |
| — | |
| — | |
| 81 X 125 X 28 X 130 | |
| — | |
| — | |
| — | |
| — | |
| Not in DB | |
| — | |
| — | |
| — | |
| — |
Tax History
| Year | Property Taxes |
|---|---|
| 2024 | $9,078 |
Contact Agent
Nearby Similar Homes
Nearby Sold Comparables
Contact Agent
Listing Provided By
Coldwell Banker Real Estate Group

