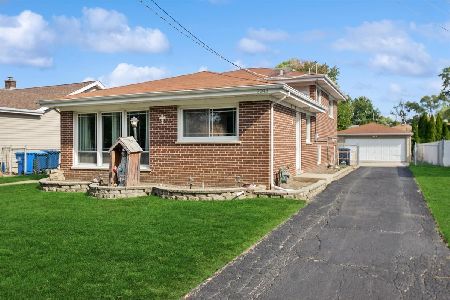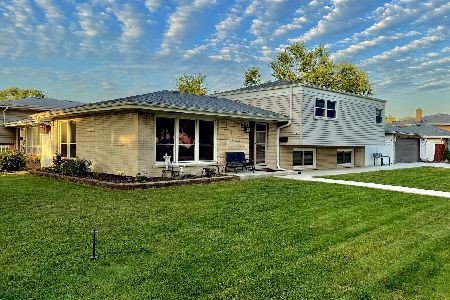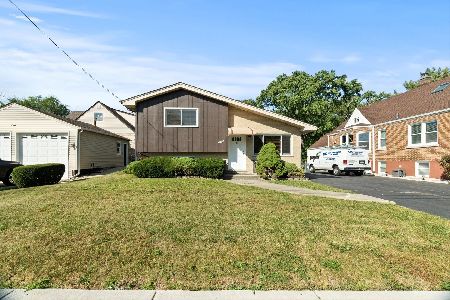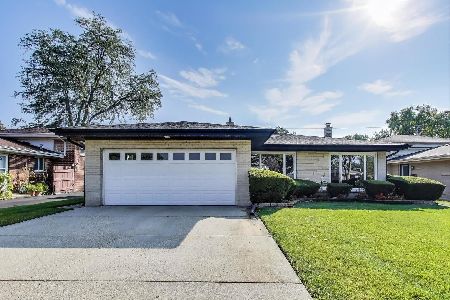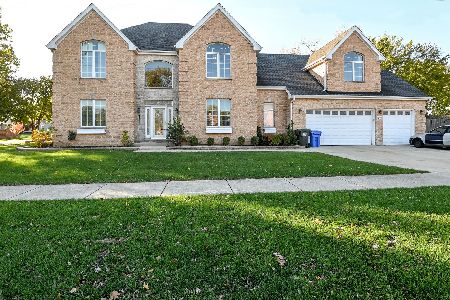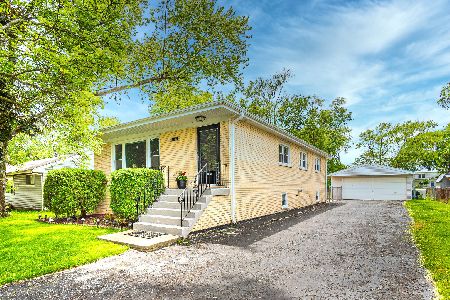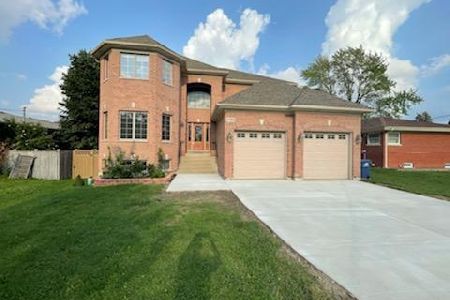2172 Sprucewood Avenue, Des Plaines, Illinois 60018
$552,200
|
Sold
|
|
| Status: | Closed |
| Sqft: | 4,226 |
| Cost/Sqft: | $130 |
| Beds: | 5 |
| Baths: | 5 |
| Year Built: | 2004 |
| Property Taxes: | $17,345 |
| Days On Market: | 3545 |
| Lot Size: | 0,21 |
Description
Gracious home on corner lot offering tons of space! Features include fresh neutral paint, hardwood floors, lovely living and dining rooms, large cook's kitchen with plenty of cherry cabinets and island, granite counters, and SS appliances, eating area with sliding doors to brick patio, family room and den with fireplace, bedrooms with en suite baths including first floor in-law suite, large unfinished basement, 3 car attached garage! SOLD AS IS. INFORMATION NOT GUARANTEED. ROOM SIZES APPROXIMATED. NO SURVEY OR DISCLOSURES PROVIDED.
Property Specifics
| Single Family | |
| — | |
| — | |
| 2004 | |
| Full | |
| — | |
| No | |
| 0.21 |
| Cook | |
| — | |
| 0 / Not Applicable | |
| None | |
| Lake Michigan | |
| Public Sewer | |
| 09155891 | |
| 09304030290000 |
Nearby Schools
| NAME: | DISTRICT: | DISTANCE: | |
|---|---|---|---|
|
Grade School
Central Elementary School |
62 | — | |
|
Middle School
Chippewa Middle School |
62 | Not in DB | |
|
High School
Maine West High School |
207 | Not in DB | |
Property History
| DATE: | EVENT: | PRICE: | SOURCE: |
|---|---|---|---|
| 16 Dec, 2016 | Sold | $552,200 | MRED MLS |
| 4 Nov, 2016 | Under contract | $549,900 | MRED MLS |
| — | Last price change | $579,900 | MRED MLS |
| 4 Mar, 2016 | Listed for sale | $624,900 | MRED MLS |
| 9 Sep, 2021 | Sold | $585,000 | MRED MLS |
| 18 Jun, 2021 | Under contract | $619,900 | MRED MLS |
| — | Last price change | $629,900 | MRED MLS |
| 28 Feb, 2021 | Listed for sale | $647,000 | MRED MLS |
Room Specifics
Total Bedrooms: 5
Bedrooms Above Ground: 5
Bedrooms Below Ground: 0
Dimensions: —
Floor Type: Hardwood
Dimensions: —
Floor Type: Hardwood
Dimensions: —
Floor Type: Hardwood
Dimensions: —
Floor Type: —
Full Bathrooms: 5
Bathroom Amenities: Whirlpool,Separate Shower,Double Sink
Bathroom in Basement: 0
Rooms: Bedroom 5,Den,Eating Area
Basement Description: Unfinished
Other Specifics
| 3 | |
| — | |
| — | |
| Patio | |
| — | |
| 8951 SQFT | |
| — | |
| Full | |
| Vaulted/Cathedral Ceilings, Hardwood Floors, First Floor Bedroom, In-Law Arrangement, First Floor Laundry, First Floor Full Bath | |
| — | |
| Not in DB | |
| — | |
| — | |
| — | |
| Double Sided |
Tax History
| Year | Property Taxes |
|---|---|
| 2016 | $17,345 |
| 2021 | $15,683 |
Contact Agent
Nearby Similar Homes
Nearby Sold Comparables
Contact Agent
Listing Provided By
Coldwell Banker Residential


