21744 Hickory Hill Drive, Kildeer, Illinois 60047
$634,000
|
Sold
|
|
| Status: | Closed |
| Sqft: | 4,576 |
| Cost/Sqft: | $142 |
| Beds: | 4 |
| Baths: | 4 |
| Year Built: | 1980 |
| Property Taxes: | $16,441 |
| Days On Market: | 1844 |
| Lot Size: | 2,93 |
Description
Your dream home sits on a rarely-available three acres decorated with majestic oak trees in #1 ranked Kildeer and is served by the accoladed Stevenson High School and six Blue Ribbon nationally ranked public and private schools. Designed with soaring cathedral ceilings and an immaculate open floor plan, this BEYOND GORGEOUS 4 bedroom, 4 bathroom home is full of character and charm! Enter the home through the lofty, sun-filled foyer and you will be struck with abundant views of your delightful three acre private estate. Enjoy cooking your favorite meals in a chef's dream gourmet kitchen featuring high-end stainless steel appliances, a mega-size white granite island with breakfast bar, soaring ceilings w/ skylights, and a kitchen fireplace. Open the picturesque kitchen patio doors and dine al fresco on the oversized backyard brick patio. The kitchen flows seamlessly into the magnificent living room adorned with windows and skylights, providing couch-side views of the lush landscape. The master suite upstairs has a triple-sized walk-in closet, luxury SPA bath, dry sauna, and dreamy views from the two balconies. The east side of the home boasts an office, loft, full bath, guest bedroom, and second family room with soaring ceilings and large windows (this space is perfect for in-law arrangement or private guest quarters). Gather in your sun-filled GRAND second family room with stunning wood features, high ceilings, and exterior access that leads to your brick patio. Just outside your door and located minutes away, you will find private pool access at the Farmington Club very close to world class shopping in Deer Park Town Center, Shops of Kildeer, and downtown Long Grove. PLEASE NOTE - LIMITED SHOWING AVAILABILITY - CALL NOW TO BE ADDED TO THE WAITLIST!!!
Property Specifics
| Single Family | |
| — | |
| — | |
| 1980 | |
| None | |
| — | |
| No | |
| 2.93 |
| Lake | |
| — | |
| — / Not Applicable | |
| None | |
| Private Well | |
| Septic-Private | |
| 10963444 | |
| 14272010100000 |
Nearby Schools
| NAME: | DISTRICT: | DISTANCE: | |
|---|---|---|---|
|
Grade School
Kildeer Countryside Elementary S |
96 | — | |
|
Middle School
Woodlawn Middle School |
96 | Not in DB | |
|
High School
Adlai E Stevenson High School |
125 | Not in DB | |
Property History
| DATE: | EVENT: | PRICE: | SOURCE: |
|---|---|---|---|
| 6 Jan, 2015 | Sold | $517,000 | MRED MLS |
| 18 Nov, 2014 | Under contract | $580,000 | MRED MLS |
| 11 Jul, 2014 | Listed for sale | $580,000 | MRED MLS |
| 24 Mar, 2021 | Sold | $634,000 | MRED MLS |
| 5 Jan, 2021 | Under contract | $649,000 | MRED MLS |
| 5 Jan, 2021 | Listed for sale | $649,000 | MRED MLS |
| 13 Nov, 2025 | Sold | $849,500 | MRED MLS |
| 15 Sep, 2025 | Under contract | $849,500 | MRED MLS |
| 11 Sep, 2025 | Listed for sale | $849,500 | MRED MLS |
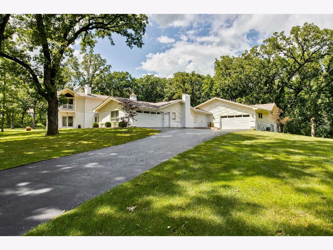
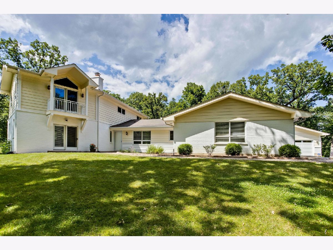
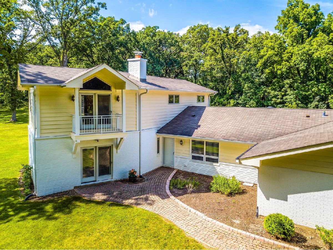
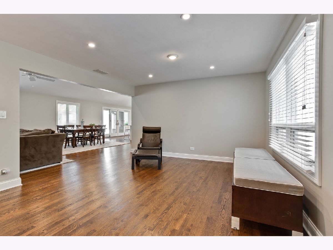
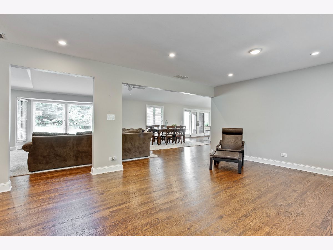
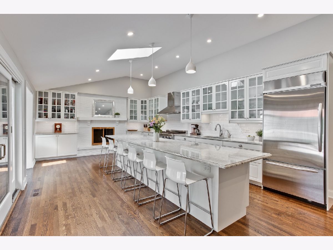
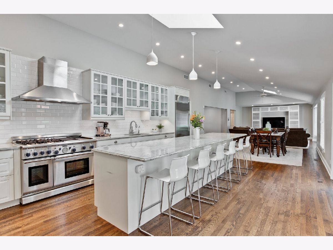
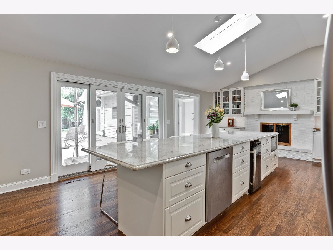
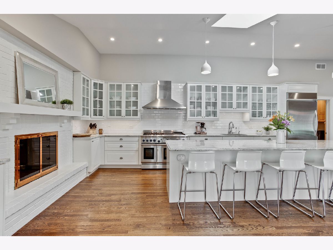
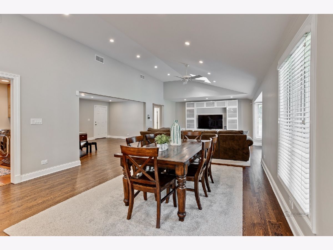
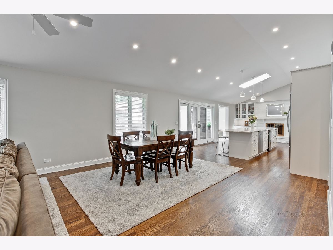
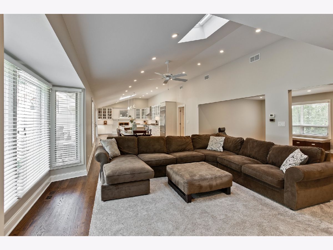
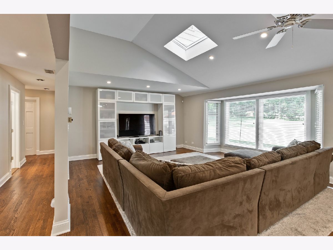
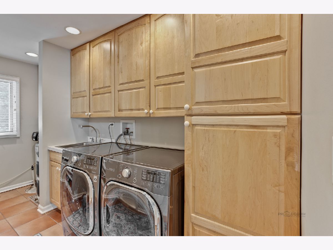
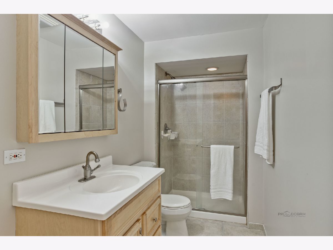
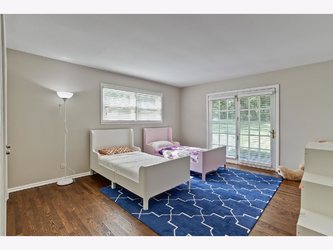
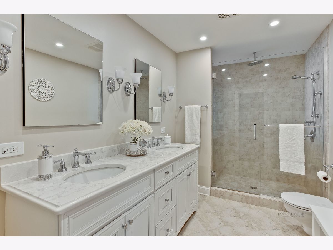
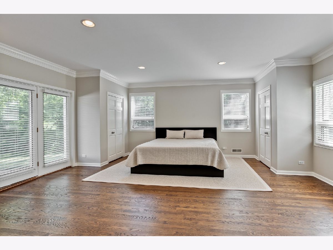
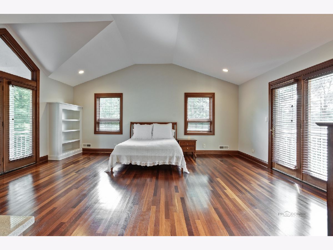
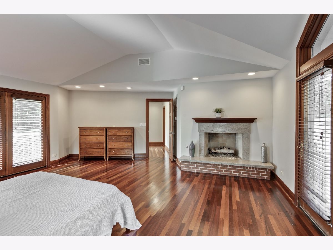
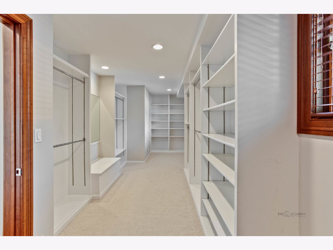
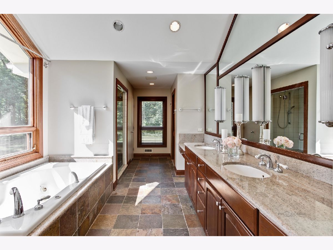
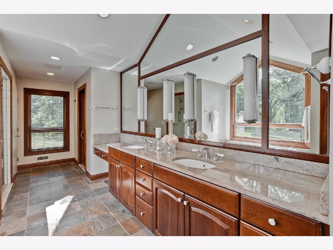
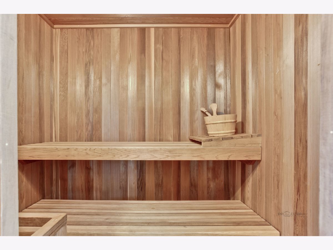
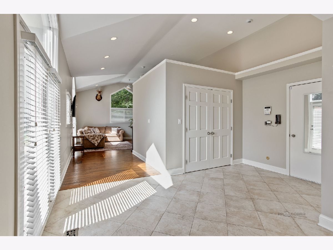
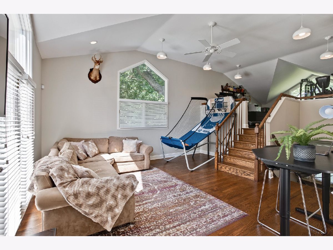
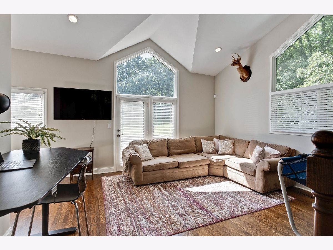
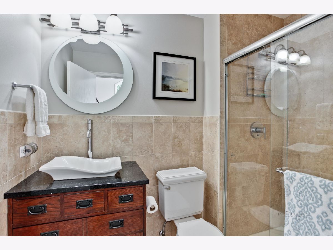
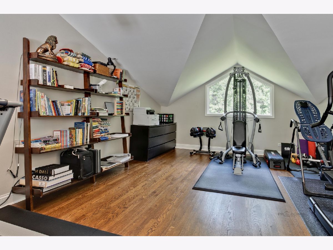
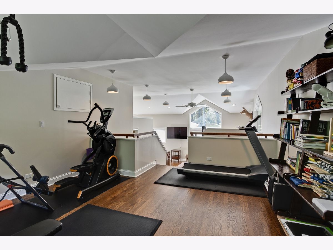
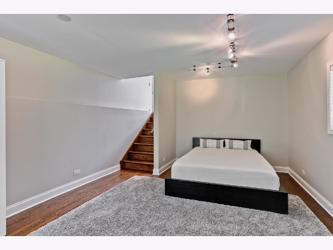
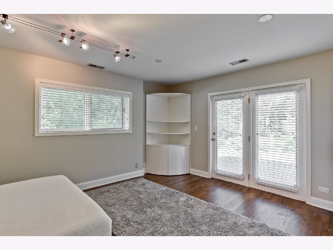
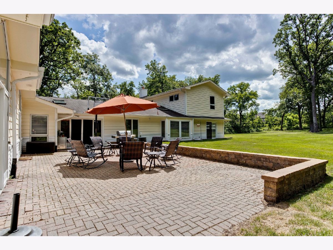
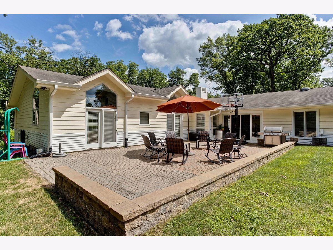
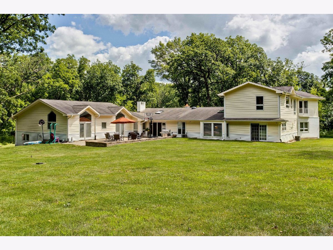
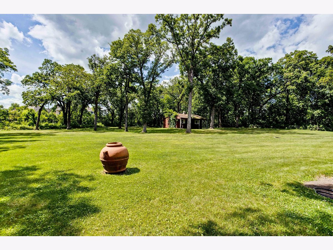
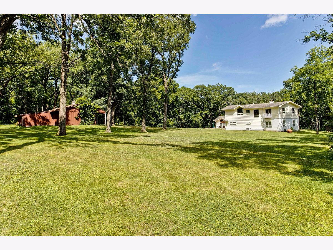
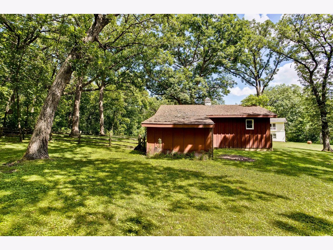
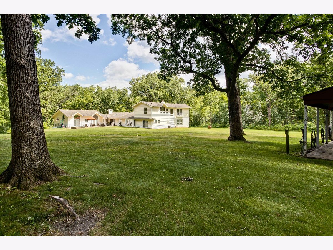
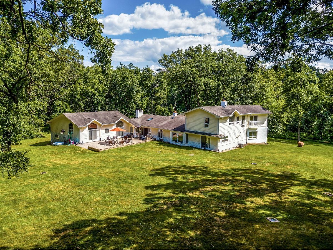
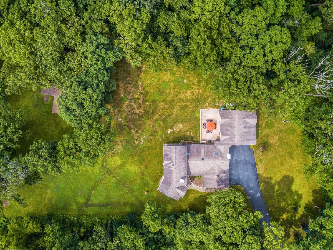
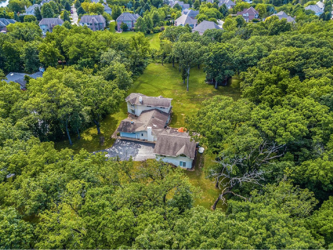
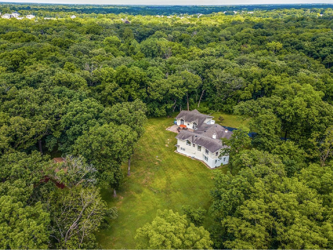
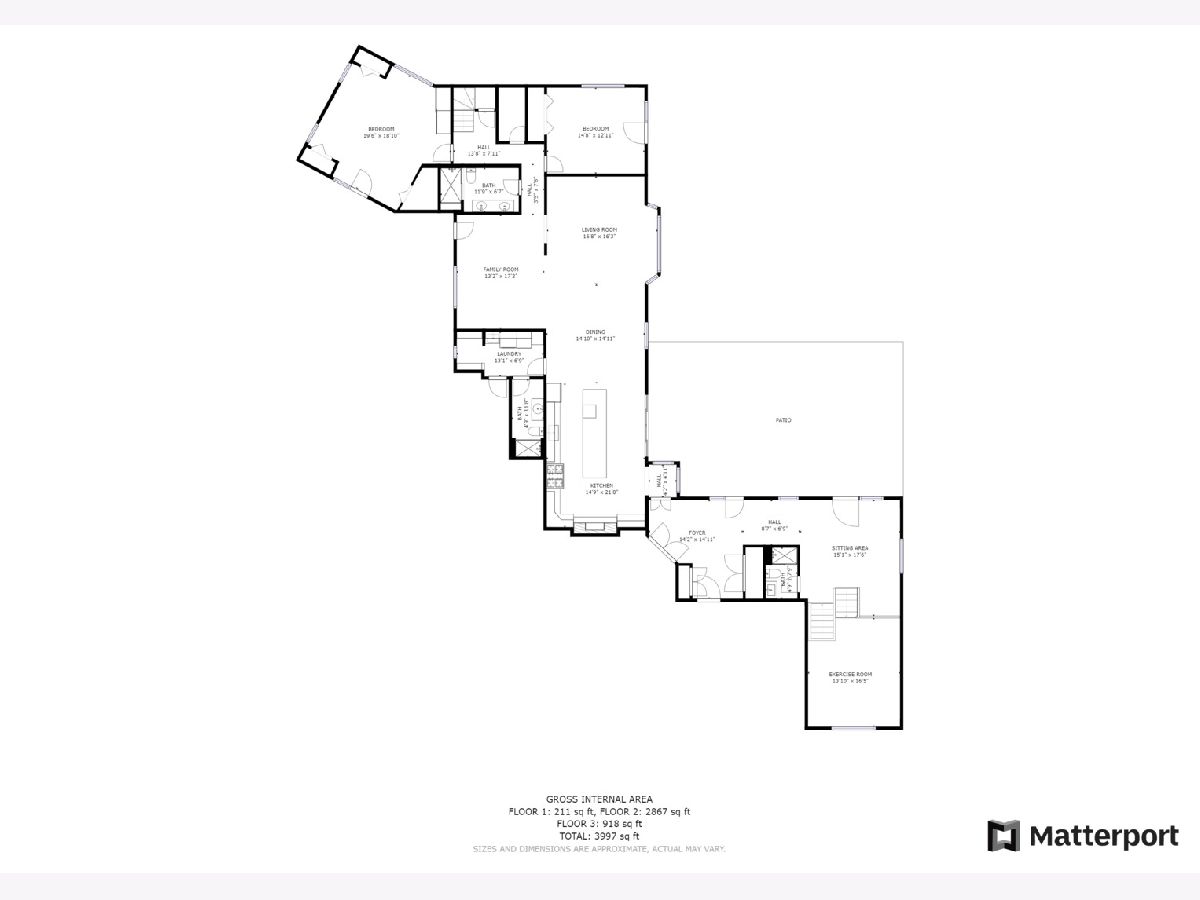
Room Specifics
Total Bedrooms: 4
Bedrooms Above Ground: 4
Bedrooms Below Ground: 0
Dimensions: —
Floor Type: Granite
Dimensions: —
Floor Type: Hardwood
Dimensions: —
Floor Type: Hardwood
Full Bathrooms: 4
Bathroom Amenities: Whirlpool,Separate Shower,Double Sink
Bathroom in Basement: 0
Rooms: Foyer,Loft,Office,Walk In Closet
Basement Description: Crawl
Other Specifics
| 4 | |
| — | |
| Asphalt | |
| Balcony, Brick Paver Patio, Storms/Screens | |
| Landscaped | |
| 410X322X539X237 | |
| — | |
| Full | |
| Vaulted/Cathedral Ceilings, Skylight(s), Sauna/Steam Room, Hardwood Floors, First Floor Bedroom, In-Law Arrangement, First Floor Laundry, First Floor Full Bath, Built-in Features, Walk-In Closet(s) | |
| Range, Microwave, Dishwasher, Refrigerator, Bar Fridge, Washer, Dryer, Stainless Steel Appliance(s) | |
| Not in DB | |
| Street Paved | |
| — | |
| — | |
| Attached Fireplace Doors/Screen, Gas Log, Gas Starter |
Tax History
| Year | Property Taxes |
|---|---|
| 2015 | $17,724 |
| 2021 | $16,441 |
| 2025 | $23,925 |
Contact Agent
Nearby Similar Homes
Nearby Sold Comparables
Contact Agent
Listing Provided By
RE/MAX Top Performers







