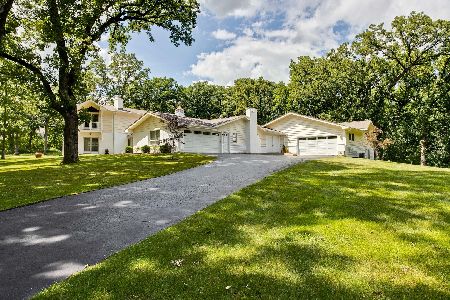21744 Hickory Hill Road, Kildeer, Illinois 60047
$517,000
|
Sold
|
|
| Status: | Closed |
| Sqft: | 4,306 |
| Cost/Sqft: | $135 |
| Beds: | 4 |
| Baths: | 4 |
| Year Built: | — |
| Property Taxes: | $17,724 |
| Days On Market: | 4214 |
| Lot Size: | 2,93 |
Description
Under a canopy of oak trees lies this unique 4 bedroom, 4 bath retreat. Set on nearly 3 acres, this beautifully updated home is located in the desirable neighborhood of Farmington, just minutes away from premier shopping & restaurants. Gourmet kitchen features high-end appliances, island & adjacent eating area with fireplace. Master suite offers lux spa bath with sauna, fireplace & enormous walk-in closet. Must see!
Property Specifics
| Single Family | |
| — | |
| Other | |
| — | |
| Walkout | |
| — | |
| No | |
| 2.93 |
| Lake | |
| Farmington | |
| 0 / Not Applicable | |
| None | |
| Private Well | |
| Septic-Private | |
| 08669999 | |
| 14272010100000 |
Nearby Schools
| NAME: | DISTRICT: | DISTANCE: | |
|---|---|---|---|
|
Grade School
Kildeer Countryside Elementary S |
96 | — | |
|
Middle School
Woodlawn Middle School |
96 | Not in DB | |
|
High School
Adlai E Stevenson High School |
125 | Not in DB | |
Property History
| DATE: | EVENT: | PRICE: | SOURCE: |
|---|---|---|---|
| 6 Jan, 2015 | Sold | $517,000 | MRED MLS |
| 18 Nov, 2014 | Under contract | $580,000 | MRED MLS |
| 11 Jul, 2014 | Listed for sale | $580,000 | MRED MLS |
| 24 Mar, 2021 | Sold | $634,000 | MRED MLS |
| 5 Jan, 2021 | Under contract | $649,000 | MRED MLS |
| 5 Jan, 2021 | Listed for sale | $649,000 | MRED MLS |
| 13 Nov, 2025 | Sold | $849,500 | MRED MLS |
| 15 Sep, 2025 | Under contract | $849,500 | MRED MLS |
| 11 Sep, 2025 | Listed for sale | $849,500 | MRED MLS |
Room Specifics
Total Bedrooms: 4
Bedrooms Above Ground: 4
Bedrooms Below Ground: 0
Dimensions: —
Floor Type: Hardwood
Dimensions: —
Floor Type: Hardwood
Dimensions: —
Floor Type: Carpet
Full Bathrooms: 4
Bathroom Amenities: Whirlpool,Separate Shower,Double Sink
Bathroom in Basement: 0
Rooms: Breakfast Room,Foyer,Loft,Utility Room-1st Floor,Walk In Closet
Basement Description: Finished
Other Specifics
| 4 | |
| Concrete Perimeter | |
| Asphalt | |
| Balcony, Patio, Brick Paver Patio, Storms/Screens | |
| Landscaped,Wooded | |
| 408X321X532X240 | |
| Unfinished | |
| Full | |
| Sauna/Steam Room, Hardwood Floors, First Floor Bedroom, In-Law Arrangement, First Floor Laundry, First Floor Full Bath | |
| Range, Microwave, Dishwasher, High End Refrigerator, Washer, Dryer, Stainless Steel Appliance(s), Wine Refrigerator | |
| Not in DB | |
| Street Paved | |
| — | |
| — | |
| Wood Burning, Attached Fireplace Doors/Screen, Gas Log, Gas Starter |
Tax History
| Year | Property Taxes |
|---|---|
| 2015 | $17,724 |
| 2021 | $16,441 |
| 2025 | $23,925 |
Contact Agent
Nearby Similar Homes
Nearby Sold Comparables
Contact Agent
Listing Provided By
Jameson Sotheby's International Realty







