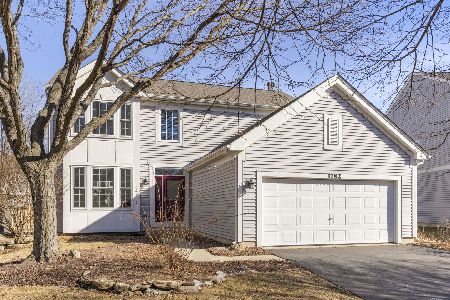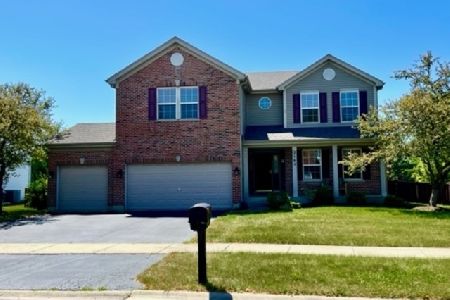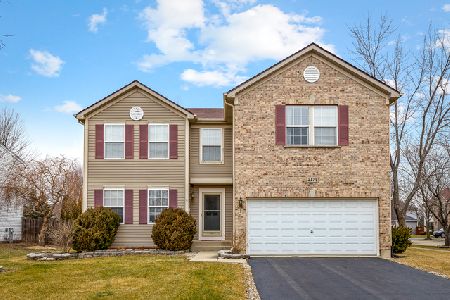2175 Clementi Lane, Aurora, Illinois 60503
$350,000
|
Sold
|
|
| Status: | Closed |
| Sqft: | 3,527 |
| Cost/Sqft: | $99 |
| Beds: | 5 |
| Baths: | 3 |
| Year Built: | 2001 |
| Property Taxes: | $12,386 |
| Days On Market: | 2604 |
| Lot Size: | 0,26 |
Description
BUYER FINANCING FELL THRU DAYS BEFORE CLOSING. NOTHING TO DO BUT MOVE IT! One Owner Home with many updates! Oswego Schools! This recently updated home situated on a pond, features 5 bedrooms, 2.5 baths, large rooms with 9ft ceilings, bonus loft living space, walk-in closets in every bedroom and many updates. Kitchen features brand new quartz counter tops and updated backsplash. Home also features a NEW HVAC (2019), new roof (2018), new siding w/ updated insulation and downspouts (2018), new windows (2018), freshly painted (2018), stainless steel kitchen appliances( 2016-2018), new exterior paint (2016), new garage openers (2016), improved 5 ton A/C and HWH (2014). Large backyard features a brick paver patio & pond view. Minutes to I-88 & Metra Train Station. Approx. 1 mile to special Metra parking. Many parks and walking paths throughout neighborhood. Award winning school district. A must see, nothing to do but move in!
Property Specifics
| Single Family | |
| — | |
| Traditional | |
| 2001 | |
| Full | |
| — | |
| Yes | |
| 0.26 |
| Will | |
| Wheatlands | |
| 362 / Annual | |
| Other | |
| Lake Michigan | |
| Public Sewer | |
| 10170423 | |
| 0701061130100000 |
Nearby Schools
| NAME: | DISTRICT: | DISTANCE: | |
|---|---|---|---|
|
Grade School
The Wheatlands Elementary School |
308 | — | |
|
Middle School
Bednarcik Junior High School |
308 | Not in DB | |
|
High School
Oswego East High School |
308 | Not in DB | |
Property History
| DATE: | EVENT: | PRICE: | SOURCE: |
|---|---|---|---|
| 28 Feb, 2019 | Sold | $350,000 | MRED MLS |
| 15 Jan, 2019 | Under contract | $350,000 | MRED MLS |
| 11 Jan, 2019 | Listed for sale | $350,000 | MRED MLS |
Room Specifics
Total Bedrooms: 5
Bedrooms Above Ground: 5
Bedrooms Below Ground: 0
Dimensions: —
Floor Type: Carpet
Dimensions: —
Floor Type: Carpet
Dimensions: —
Floor Type: Carpet
Dimensions: —
Floor Type: —
Full Bathrooms: 3
Bathroom Amenities: Whirlpool,Separate Shower,Double Sink
Bathroom in Basement: 0
Rooms: Bedroom 5,Breakfast Room,Bonus Room,Walk In Closet
Basement Description: Unfinished,Crawl
Other Specifics
| 3 | |
| Concrete Perimeter | |
| Asphalt | |
| Porch, Brick Paver Patio, Storms/Screens | |
| Pond(s) | |
| 79X147 | |
| — | |
| Full | |
| Wood Laminate Floors, First Floor Bedroom, First Floor Laundry | |
| Range, Microwave, Dishwasher, Refrigerator, Washer, Dryer, Disposal, Stainless Steel Appliance(s) | |
| Not in DB | |
| Sidewalks, Street Lights, Street Paved | |
| — | |
| — | |
| Wood Burning, Gas Starter |
Tax History
| Year | Property Taxes |
|---|---|
| 2019 | $12,386 |
Contact Agent
Nearby Similar Homes
Nearby Sold Comparables
Contact Agent
Listing Provided By
Coldwell Banker Residential












