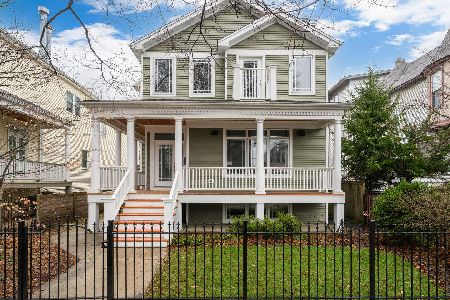2175 Eastwood Avenue, Lincoln Square, Chicago, Illinois 60625
$775,000
|
Sold
|
|
| Status: | Closed |
| Sqft: | 2,234 |
| Cost/Sqft: | $358 |
| Beds: | 4 |
| Baths: | 3 |
| Year Built: | 1886 |
| Property Taxes: | $12,294 |
| Days On Market: | 2649 |
| Lot Size: | 0,10 |
Description
Steps to the Damen Brown Line, a short walk to the Ravenswood Metra, and nestled in the heart of Lincoln Square, look no further than this charming four bedroom Victorian single family on a 37 foot wide lot. Three bedrooms and two en-suite baths are positioned on the second floor, with an additional guest bedroom/office space and full bath on the first floor. All bathrooms have been remodeled to an unparalleled level of sophistication. Is this your opportunity for the kitchen of your dreams? The oversized lot provides tremendous outdoor space: fully landscaped front, side, and back yards, as well as a large deck off the kitchen and family room, an off-bedroom balcony on the 2nd floor at the front of the home, a paved sitting area in the backyard under the trees, and let's not forget the front porch with its swing. Close to Lycee Francais de Chicago, Old Town School of Folk Music, Davis Theater, Lincoln Square Athletic Club, and all the charm for which Lincoln Square has become famous.
Property Specifics
| Single Family | |
| — | |
| Victorian | |
| 1886 | |
| Full | |
| — | |
| No | |
| 0.1 |
| Cook | |
| — | |
| 0 / Not Applicable | |
| None | |
| Lake Michigan | |
| Public Sewer | |
| 10087963 | |
| 14181180020000 |
Nearby Schools
| NAME: | DISTRICT: | DISTANCE: | |
|---|---|---|---|
|
Grade School
Mcpherson Elementary School |
299 | — | |
|
High School
Amundsen High School |
299 | Not in DB | |
Property History
| DATE: | EVENT: | PRICE: | SOURCE: |
|---|---|---|---|
| 7 Nov, 2018 | Sold | $775,000 | MRED MLS |
| 28 Sep, 2018 | Under contract | $799,000 | MRED MLS |
| 19 Sep, 2018 | Listed for sale | $799,000 | MRED MLS |
Room Specifics
Total Bedrooms: 4
Bedrooms Above Ground: 4
Bedrooms Below Ground: 0
Dimensions: —
Floor Type: Hardwood
Dimensions: —
Floor Type: Hardwood
Dimensions: —
Floor Type: Carpet
Full Bathrooms: 3
Bathroom Amenities: Separate Shower,Soaking Tub
Bathroom in Basement: 0
Rooms: Storage,Pantry,Balcony/Porch/Lanai,Deck
Basement Description: Unfinished
Other Specifics
| 2 | |
| Concrete Perimeter | |
| — | |
| Balcony, Deck, Patio, Porch | |
| Landscaped | |
| 37X122 | |
| Dormer | |
| Full | |
| Skylight(s), Hardwood Floors, First Floor Bedroom, First Floor Full Bath | |
| Range, Microwave, Dishwasher, Refrigerator, Washer, Dryer, Stainless Steel Appliance(s), Cooktop, Built-In Oven | |
| Not in DB | |
| — | |
| — | |
| — | |
| — |
Tax History
| Year | Property Taxes |
|---|---|
| 2018 | $12,294 |
Contact Agent
Nearby Similar Homes
Nearby Sold Comparables
Contact Agent
Listing Provided By
Keller Williams Chicago-Lakeview










