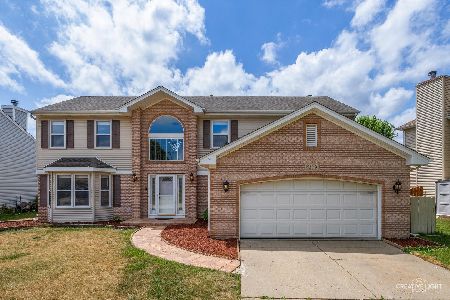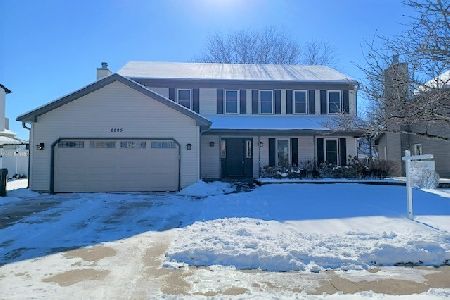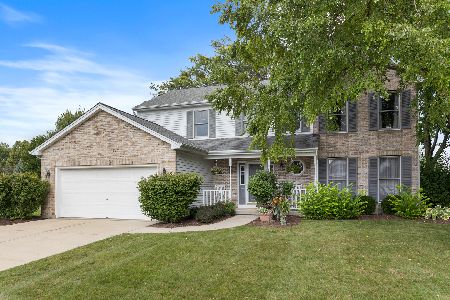2175 Jordan Lane, Elgin, Illinois 60123
$237,000
|
Sold
|
|
| Status: | Closed |
| Sqft: | 2,548 |
| Cost/Sqft: | $94 |
| Beds: | 4 |
| Baths: | 3 |
| Year Built: | 1990 |
| Property Taxes: | $6,795 |
| Days On Market: | 3963 |
| Lot Size: | 0,00 |
Description
From the moment you step into the 2story entryway to your walk thru this beautiful home you will say "this is home"! You'll love the living room w/it's bay window! 4 large bedrooms, a family room w/brick fireplace and a rec room for kids to play! Feel at home w/warm,soft tones throughout & with relatively new carpet, appliances-stainless steel; roof & siding. Enjoy your evenings out on the huge deck under the gazebo.
Property Specifics
| Single Family | |
| — | |
| Colonial | |
| 1990 | |
| Partial | |
| — | |
| No | |
| — |
| Kane | |
| Valley Creek | |
| 0 / Not Applicable | |
| None | |
| Public | |
| Public Sewer, Sewer-Storm | |
| 08869381 | |
| 0609254023 |
Nearby Schools
| NAME: | DISTRICT: | DISTANCE: | |
|---|---|---|---|
|
Grade School
Creekside Elementary School |
46 | — | |
|
Middle School
Kimball Middle School |
46 | Not in DB | |
|
High School
Larkin High School |
46 | Not in DB | |
Property History
| DATE: | EVENT: | PRICE: | SOURCE: |
|---|---|---|---|
| 12 Jun, 2015 | Sold | $237,000 | MRED MLS |
| 11 May, 2015 | Under contract | $240,000 | MRED MLS |
| 21 Mar, 2015 | Listed for sale | $240,000 | MRED MLS |
| 11 Sep, 2025 | Sold | $487,500 | MRED MLS |
| 19 Jul, 2025 | Under contract | $500,000 | MRED MLS |
| 26 Jun, 2025 | Listed for sale | $500,000 | MRED MLS |
Room Specifics
Total Bedrooms: 4
Bedrooms Above Ground: 4
Bedrooms Below Ground: 0
Dimensions: —
Floor Type: Carpet
Dimensions: —
Floor Type: Carpet
Dimensions: —
Floor Type: Carpet
Full Bathrooms: 3
Bathroom Amenities: Whirlpool,Separate Shower,Double Sink
Bathroom in Basement: 0
Rooms: Foyer,Recreation Room
Basement Description: Partially Finished
Other Specifics
| 2.1 | |
| Concrete Perimeter | |
| — | |
| Deck, Gazebo, Storms/Screens | |
| — | |
| 69X111X72X110 | |
| Unfinished | |
| Full | |
| Skylight(s), Wood Laminate Floors, First Floor Laundry | |
| Range, Dishwasher, High End Refrigerator, Washer, Dryer, Stainless Steel Appliance(s) | |
| Not in DB | |
| — | |
| — | |
| — | |
| Wood Burning, Attached Fireplace Doors/Screen, Gas Starter |
Tax History
| Year | Property Taxes |
|---|---|
| 2015 | $6,795 |
| 2025 | $8,890 |
Contact Agent
Nearby Similar Homes
Contact Agent
Listing Provided By
Berkshire Hathaway HomeServices Starck Real Estate








