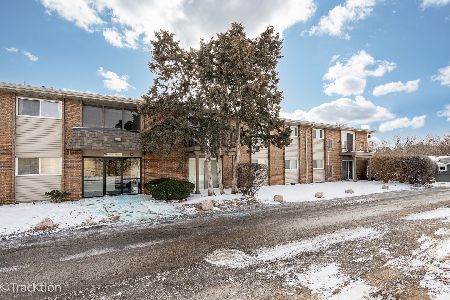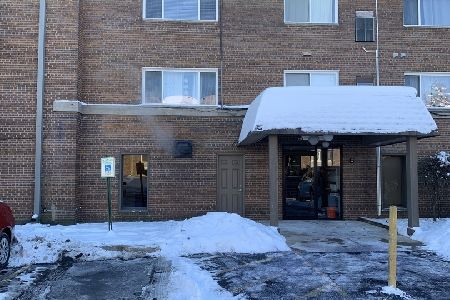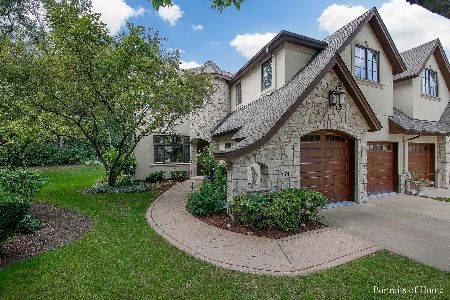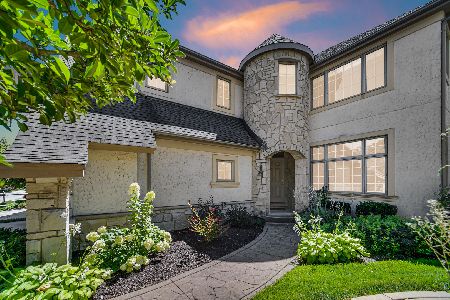2175 Lillian Lane, Lisle, Illinois 60532
$512,000
|
Sold
|
|
| Status: | Closed |
| Sqft: | 3,067 |
| Cost/Sqft: | $169 |
| Beds: | 3 |
| Baths: | 4 |
| Year Built: | 2003 |
| Property Taxes: | $13,335 |
| Days On Market: | 1936 |
| Lot Size: | 0,00 |
Description
Stunning quality-built luxury Townhome with the feel of a single family home - but no yard work! Premium lot at the end of a quiet Cul De Sac location. Well-defined craftsmanship and 9ft ceilings on main level. 4400 total square feet with finished basement. Very light & spacious floor plan perfect for entertaining. Open kitchen with eating area, cherry cabinets, Granite island, stainless steel appliances. Living room & family room separated by built-in bookcases. Extra large dining room. This home boasts 2 master bedrooms with master luxury ensuites and walk in closets perfect for related or multi-generational living. Rarely available 2 fireplaces with one in the second master bedroom. Finished basement shows like a model with full bathroom so it could be used as a private area for visiting family/friends. Professional landscaping with private patio facing wooded line of trees. New microwave, HWH (2016), both dual zone furnace and A/C within 5 years, new garage doors. Additional visitor parking location. COMMUTER DREAM W/EASY ACCESS TO TOLLWAY & METRA TRAIN. Conveniently located between Naperville and Downers Grove and a short distance to the beautiful Morton's Arboretum. if you love an open concept for entertaining, this is it. Basement storage 13x14. Convenient Full first floor laundry.
Property Specifics
| Condos/Townhomes | |
| 2 | |
| — | |
| 2003 | |
| Full | |
| — | |
| No | |
| — |
| Du Page | |
| Exeter | |
| 320 / Monthly | |
| Insurance,Exterior Maintenance,Lawn Care,Snow Removal,Other | |
| Lake Michigan | |
| Public Sewer | |
| 10895575 | |
| 0804200087 |
Nearby Schools
| NAME: | DISTRICT: | DISTANCE: | |
|---|---|---|---|
|
Middle School
Lisle Junior High School |
202 | Not in DB | |
|
High School
Lisle High School |
202 | Not in DB | |
Property History
| DATE: | EVENT: | PRICE: | SOURCE: |
|---|---|---|---|
| 29 Oct, 2015 | Sold | $525,000 | MRED MLS |
| 16 Sep, 2015 | Under contract | $549,000 | MRED MLS |
| 1 Aug, 2015 | Listed for sale | $549,000 | MRED MLS |
| 15 Jan, 2021 | Sold | $512,000 | MRED MLS |
| 11 Dec, 2020 | Under contract | $519,000 | MRED MLS |
| 7 Oct, 2020 | Listed for sale | $519,000 | MRED MLS |
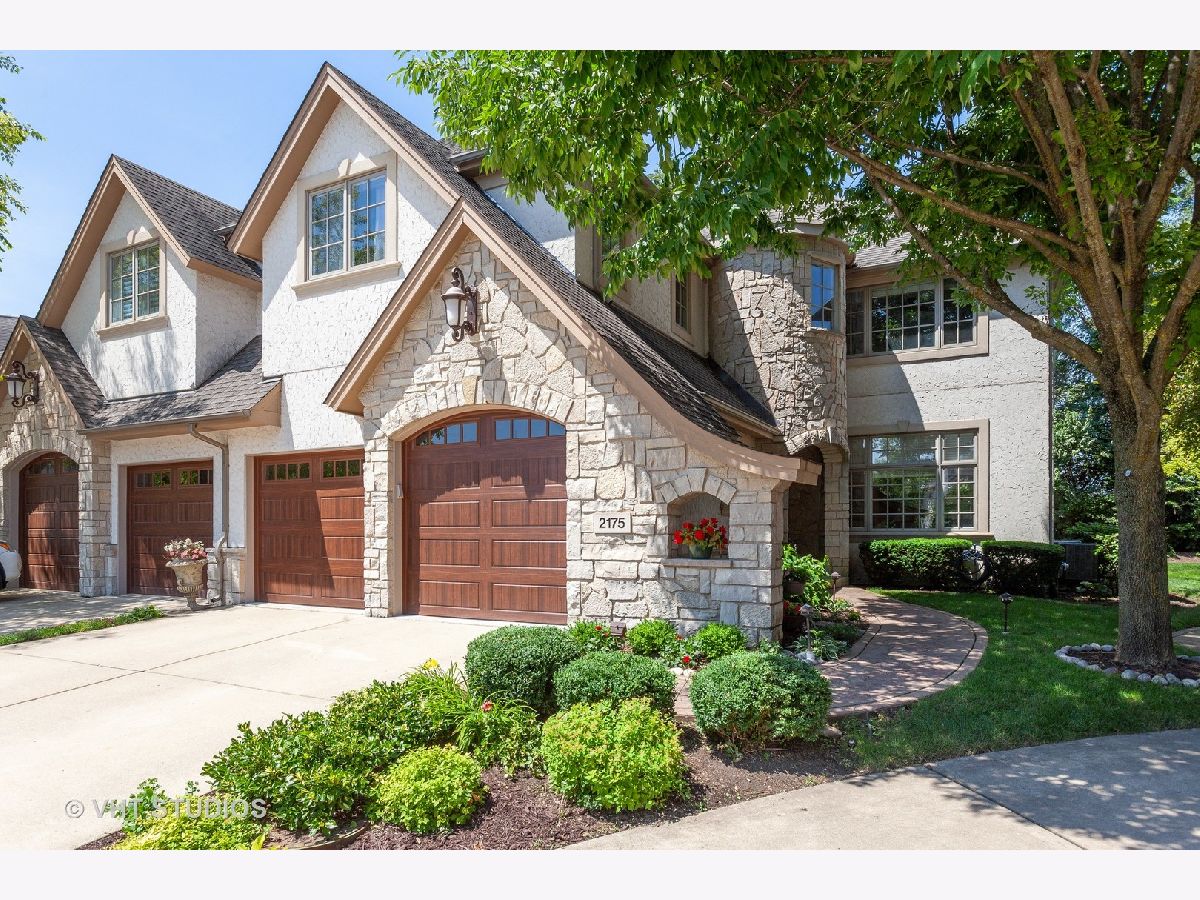






















Room Specifics
Total Bedrooms: 3
Bedrooms Above Ground: 3
Bedrooms Below Ground: 0
Dimensions: —
Floor Type: Carpet
Dimensions: —
Floor Type: Carpet
Full Bathrooms: 4
Bathroom Amenities: Separate Shower
Bathroom in Basement: 1
Rooms: Sitting Room,Storage
Basement Description: Finished
Other Specifics
| 2 | |
| Concrete Perimeter | |
| Concrete | |
| Patio, End Unit | |
| Cul-De-Sac | |
| 75X12X27X82X37 | |
| — | |
| Full | |
| Bar-Dry, Hardwood Floors, First Floor Laundry, Laundry Hook-Up in Unit, Storage, Walk-In Closet(s) | |
| Double Oven, Microwave, Dishwasher, Refrigerator, Washer, Dryer | |
| Not in DB | |
| — | |
| — | |
| — | |
| Gas Log |
Tax History
| Year | Property Taxes |
|---|---|
| 2015 | $12,554 |
| 2021 | $13,335 |
Contact Agent
Nearby Similar Homes
Contact Agent
Listing Provided By
Coldwell Banker Realty

