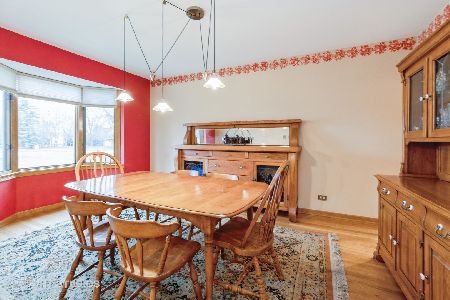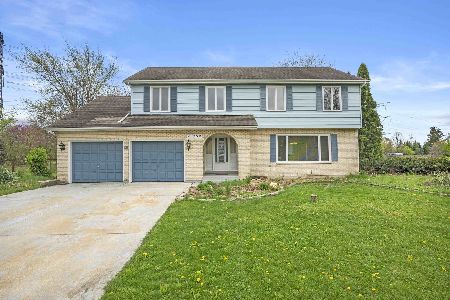21751 Forest Court, Mokena, Illinois 60448
$348,000
|
Sold
|
|
| Status: | Closed |
| Sqft: | 2,447 |
| Cost/Sqft: | $143 |
| Beds: | 3 |
| Baths: | 3 |
| Year Built: | 1989 |
| Property Taxes: | $9,204 |
| Days On Market: | 2493 |
| Lot Size: | 1,10 |
Description
Welcome to sprawling Marilyn Estates offering the best of both worlds: Mokena address and 157C Frankfort schools, including within walking distance to 2018 National Blue Ribbon winner, Hickory Creek Middle School. Situated on over an acre of mature landscaping this originally-owned all-brick 3-step ranch features maintenance free exterior, 3.5 car attached garage, generous recently renovated eat-in modern kitchen with stainless appliances, granite countertops, and bright white solid oak cabinets off family room with cozy wood-burning fireplace with gas starter, three spacious bedrooms including ensuite master, newly renovated main bathroom, powder room, separate living and dining room, partially finished basement with rough-ins for additional bathroom and enormous crawl space. Private well and city sewers. Conveniently located near shopping, transportation, and within walking distance to Old Plank Trail. Agent related to seller.
Property Specifics
| Single Family | |
| — | |
| — | |
| 1989 | |
| Full | |
| — | |
| No | |
| 1.1 |
| Will | |
| — | |
| 0 / Not Applicable | |
| None | |
| Private Well | |
| Public Sewer | |
| 10326851 | |
| 1909302020130000 |
Nearby Schools
| NAME: | DISTRICT: | DISTANCE: | |
|---|---|---|---|
|
Grade School
Chelsea Elementary School |
157C | — | |
|
Middle School
Hickory Creek Middle School |
157C | Not in DB | |
|
High School
Lincoln-way East High School |
210 | Not in DB | |
Property History
| DATE: | EVENT: | PRICE: | SOURCE: |
|---|---|---|---|
| 22 May, 2019 | Sold | $348,000 | MRED MLS |
| 8 Apr, 2019 | Under contract | $349,900 | MRED MLS |
| 1 Apr, 2019 | Listed for sale | $349,900 | MRED MLS |
Room Specifics
Total Bedrooms: 3
Bedrooms Above Ground: 3
Bedrooms Below Ground: 0
Dimensions: —
Floor Type: Wood Laminate
Dimensions: —
Floor Type: Wood Laminate
Full Bathrooms: 3
Bathroom Amenities: —
Bathroom in Basement: 0
Rooms: Breakfast Room
Basement Description: Partially Finished
Other Specifics
| 3.1 | |
| — | |
| Asphalt | |
| Deck, Patio | |
| — | |
| 179X267X124X224X35X24X24 | |
| — | |
| Full | |
| — | |
| — | |
| Not in DB | |
| — | |
| — | |
| — | |
| Wood Burning, Gas Starter |
Tax History
| Year | Property Taxes |
|---|---|
| 2019 | $9,204 |
Contact Agent
Nearby Similar Homes
Nearby Sold Comparables
Contact Agent
Listing Provided By
@properties






