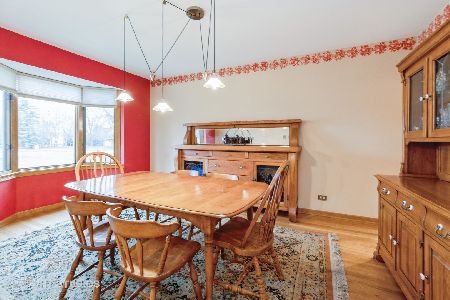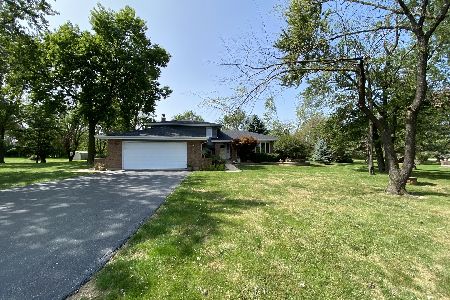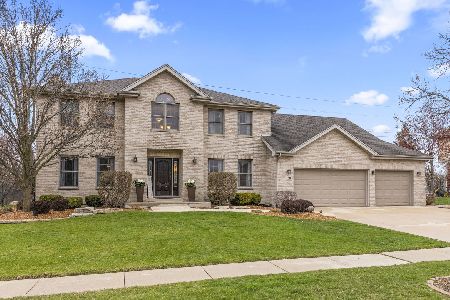21808 Wolf Road, Mokena, Illinois 60448
$309,000
|
Sold
|
|
| Status: | Closed |
| Sqft: | 0 |
| Cost/Sqft: | — |
| Beds: | 4 |
| Baths: | 3 |
| Year Built: | 1980 |
| Property Taxes: | $8,792 |
| Days On Market: | 2358 |
| Lot Size: | 1,30 |
Description
WOW! Totally rehabbed contemporary home close to all that Mokena has to offer! This estate sits on 1.3 acres and offers grand living room with vaulted ceilings, 3 full baths, 4 spacious bdrms including master suite with shared bath and double closets, plus private balcony overlooking serene back yard! Totally remodeled inside and out! Features include all HW floors throughout main level, new siding, soffits/facia, windows, AC, flooring, doors, electrical, landscaping & more! Gleaming kitchen w/granite, new SS appliance package and stunning white cabinets with pantry can be yours! Kitchen has great eating area that flows with spacious family room with fireplace and slider patio doors leading to deck and private yard! Main floor bath is also fully remodeled & spacious basement is cheerfully finished w/full bath, huge rec room area, can lights and storage/laundry area! Lot great for additional pole barn or extra garage! Close to shopping, entertainment & transportation! Great location!
Property Specifics
| Single Family | |
| — | |
| — | |
| 1980 | |
| Full | |
| — | |
| No | |
| 1.3 |
| Will | |
| — | |
| — / Not Applicable | |
| None | |
| Private Well | |
| Public Sewer | |
| 10484786 | |
| 1909302020200000 |
Nearby Schools
| NAME: | DISTRICT: | DISTANCE: | |
|---|---|---|---|
|
Grade School
Grand Prairie Elementary School |
157C | — | |
|
Middle School
Hickory Creek Middle School |
157C | Not in DB | |
|
High School
Lincoln-way East High School |
210 | Not in DB | |
Property History
| DATE: | EVENT: | PRICE: | SOURCE: |
|---|---|---|---|
| 13 Dec, 2018 | Sold | $155,000 | MRED MLS |
| 3 Dec, 2018 | Under contract | $159,900 | MRED MLS |
| — | Last price change | $169,900 | MRED MLS |
| 2 Feb, 2018 | Listed for sale | $184,900 | MRED MLS |
| 22 Nov, 2019 | Sold | $309,000 | MRED MLS |
| 18 Sep, 2019 | Under contract | $329,000 | MRED MLS |
| — | Last price change | $309,000 | MRED MLS |
| 14 Aug, 2019 | Listed for sale | $319,000 | MRED MLS |
Room Specifics
Total Bedrooms: 4
Bedrooms Above Ground: 4
Bedrooms Below Ground: 0
Dimensions: —
Floor Type: Carpet
Dimensions: —
Floor Type: Carpet
Dimensions: —
Floor Type: Hardwood
Full Bathrooms: 3
Bathroom Amenities: —
Bathroom in Basement: 1
Rooms: Recreation Room
Basement Description: Finished
Other Specifics
| 2.5 | |
| — | |
| Asphalt | |
| Balcony, Deck | |
| — | |
| 56628 | |
| — | |
| Full | |
| Vaulted/Cathedral Ceilings, Hardwood Floors, First Floor Bedroom, First Floor Full Bath | |
| Range, Microwave, Dishwasher, Refrigerator | |
| Not in DB | |
| — | |
| — | |
| — | |
| — |
Tax History
| Year | Property Taxes |
|---|---|
| 2018 | $8,078 |
| 2019 | $8,792 |
Contact Agent
Nearby Similar Homes
Nearby Sold Comparables
Contact Agent
Listing Provided By
Baird & Warner







