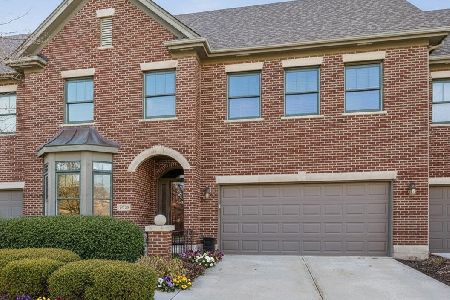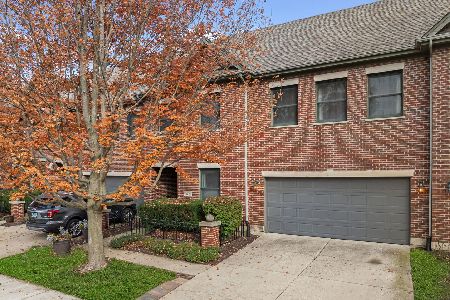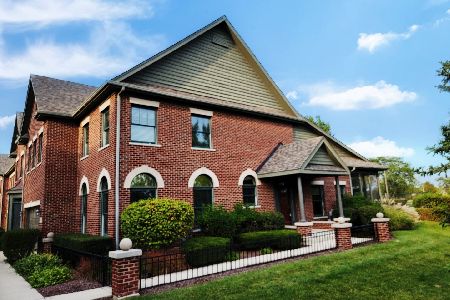21757 Cappel Lane, Frankfort, Illinois 60423
$364,500
|
Sold
|
|
| Status: | Closed |
| Sqft: | 3,860 |
| Cost/Sqft: | $98 |
| Beds: | 3 |
| Baths: | 4 |
| Year Built: | 2003 |
| Property Taxes: | $8,542 |
| Days On Market: | 2035 |
| Lot Size: | 0,00 |
Description
FANTASTIC DESIGNER -1st FLOOR MASTER SUITE PLAN- IMPECCABLE - 4 BDRM 3-1/2 BATH-FINISHED BASEMENT-THEATER ROOM-SCREENED IN PORCH -GRANITE KITCHEN - BETTER THAN NEW!! Since 2018 Sellers COMPLETED NEW A/C - CARRERA MARBLE 3 SIDED FIREPLACE-FRESHLY PAINTED WALLS & ALL NEW WHITE 7-1/2 WIDE BASE TRIM & WIDE WINDOW & DOOR CASING THROUGHOUT-BUILT-IN BOOKCASES-AWESOME KITCHEN- GRANITE TOPS - WHITE CABINETS- MEGA COUNTER & CABINET SPACE- ALL STAINLESS STEEL APPLIANCES-NEW DISHWASHER-KITCHEN-AID DOUBLE OVEN-COUNTER DEPTH FRIDGE-MICRO-REFINISHED ALL HARDWOOD FLOORS // 1ST FLR INCLUDES; Living Rm w Volume Ceilings-Skylights- w Adjacent - Separate Sitting Area w 3 Sided Fireplace Between them- Dining Rm Area off Kitchen- LUXURY MASTER SUITE w Separate Whirlpool/Shower-Walk in Closet- Double Sinks! VAULTED Ceilings w Paddle Fan - Laundry Rm w Cabinets -Relax in the Privacy of Screened In Porch or on the Cobblestone/Paver Patio Area // 2ND LEVEL INCLUDES: Spacious Bdrms #3 & #4 Separate Full Bath -LOFT AREA Ideal For Home Office or Library Area //FINISHED BASEMENT INCLUDES: Theater Rm w 75"TV Surround Sound & Back-lit Lighting - Kitchenette Bar Area w Game Area-Bdrm #4 w Full Bath- // Garage w Storage AWESOME DOWNTOWN FRANKFORT LOCATION ADJACENT to Park -Trail & Shopping Etc. Nearby! THIS IS TRULY A TURN KEY PROPERTY- MOVE RIGHT IN!! ENJOY BENEFITS OF A SPACIOUS HOME w THE BENEFITS of TOWNHOME LIVING! FOUNDERS PLACE is TRULY FRANKFORT"S PREMIER TH DEVELOPMENT! CHECK OUT Matterport VIRTUAL TOUR!!!!!
Property Specifics
| Condos/Townhomes | |
| 2 | |
| — | |
| 2003 | |
| Full | |
| "B" | |
| No | |
| — |
| Will | |
| Founders Place | |
| 300 / Monthly | |
| Insurance,Exterior Maintenance,Lawn Care,Snow Removal | |
| Community Well | |
| Public Sewer | |
| 10758436 | |
| 1909281040810000 |
Nearby Schools
| NAME: | DISTRICT: | DISTANCE: | |
|---|---|---|---|
|
Middle School
Hickory Creek Middle School |
157C | Not in DB | |
|
High School
Lincoln-way East High School |
210 | Not in DB | |
Property History
| DATE: | EVENT: | PRICE: | SOURCE: |
|---|---|---|---|
| 31 May, 2011 | Sold | $260,000 | MRED MLS |
| 25 Apr, 2011 | Under contract | $269,900 | MRED MLS |
| — | Last price change | $260,000 | MRED MLS |
| 11 Mar, 2010 | Listed for sale | $325,000 | MRED MLS |
| 30 Jan, 2018 | Sold | $335,000 | MRED MLS |
| 2 Jan, 2018 | Under contract | $375,000 | MRED MLS |
| 20 Nov, 2017 | Listed for sale | $375,000 | MRED MLS |
| 11 Sep, 2020 | Sold | $364,500 | MRED MLS |
| 31 Jul, 2020 | Under contract | $379,900 | MRED MLS |
| 24 Jun, 2020 | Listed for sale | $379,900 | MRED MLS |
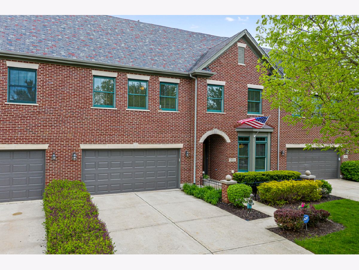
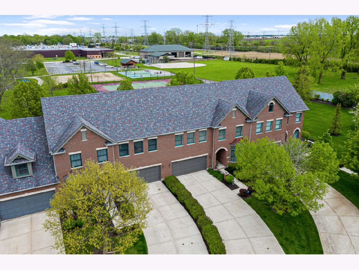
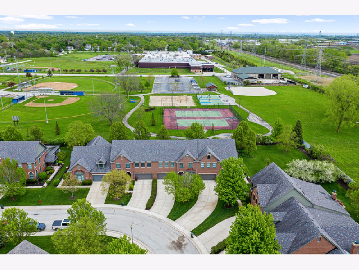
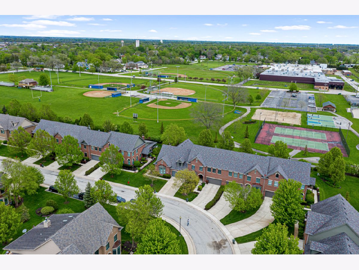
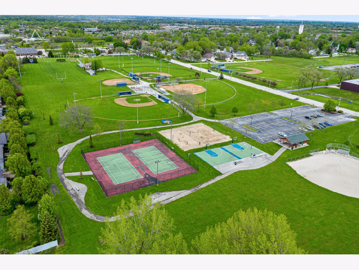
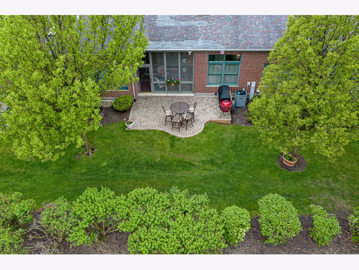
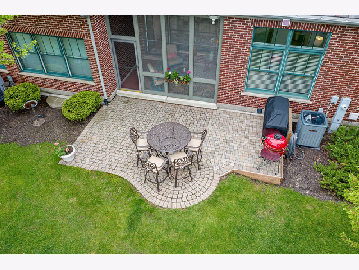
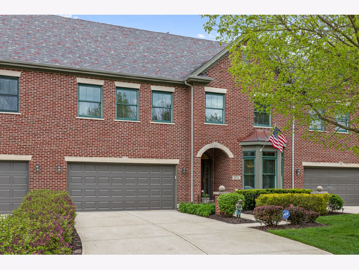
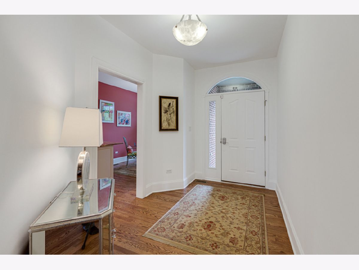
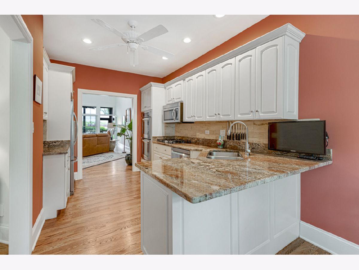
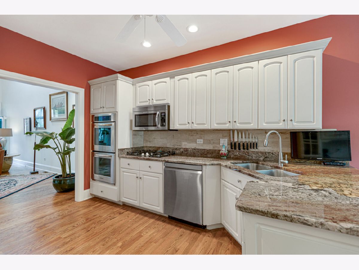
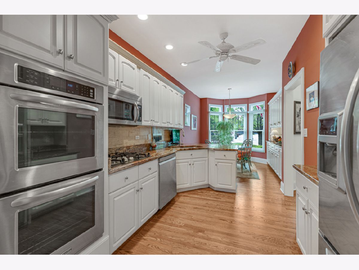
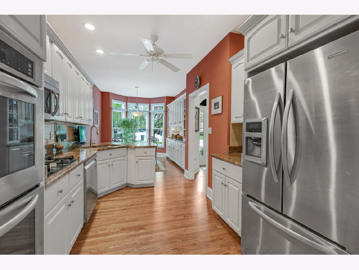
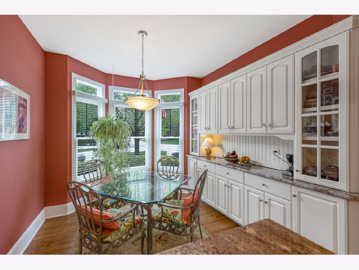
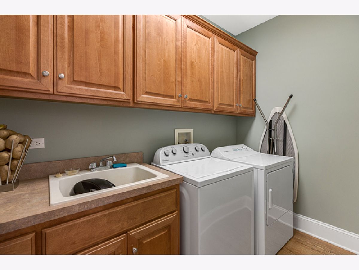
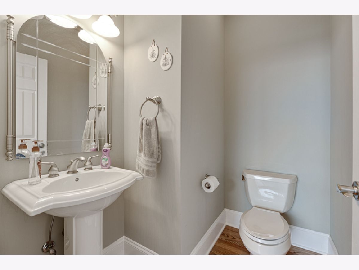
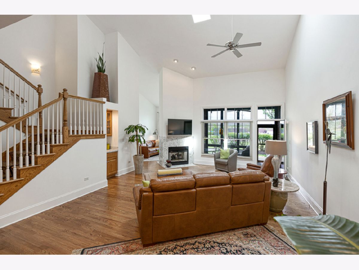
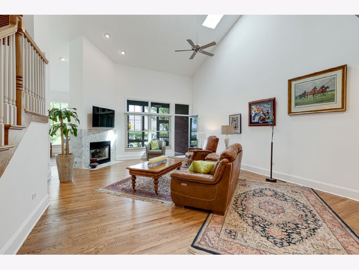
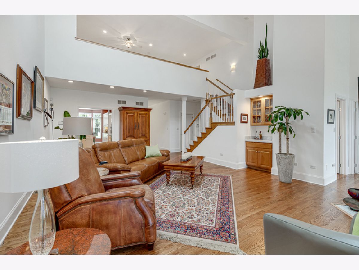
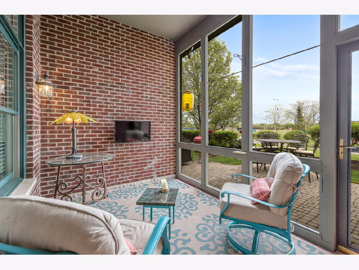
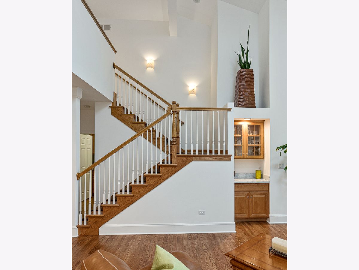
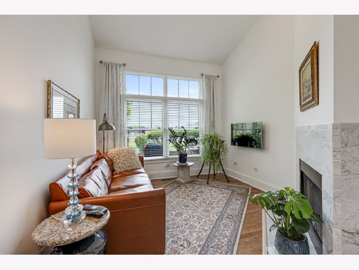
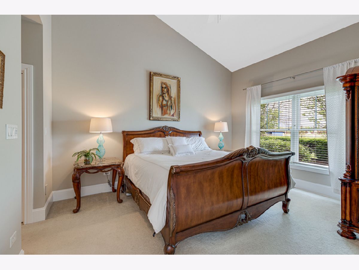
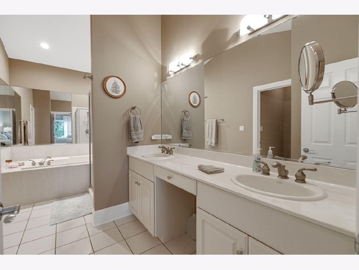
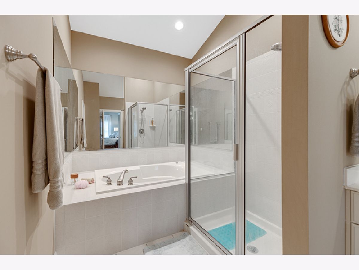
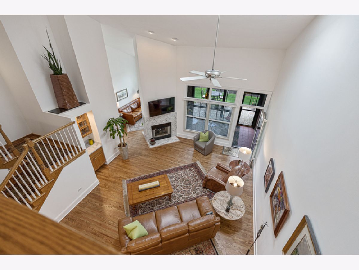
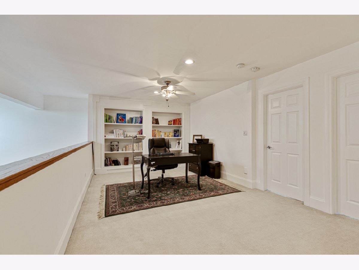
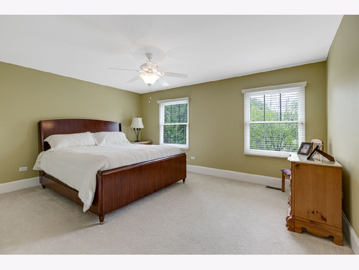
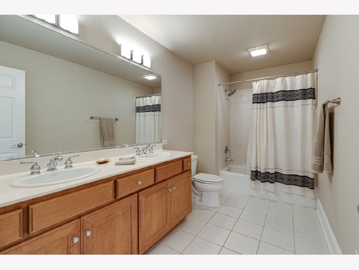
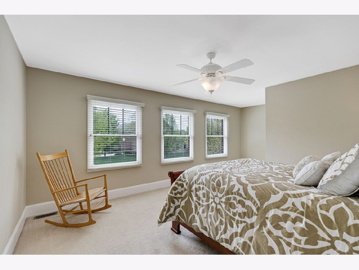
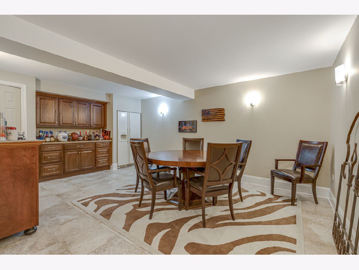
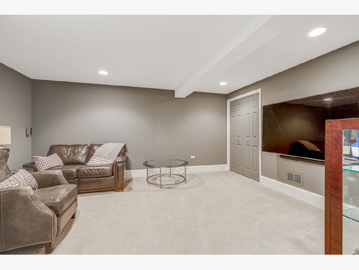
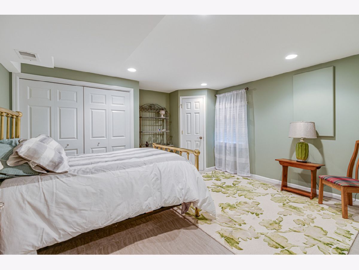
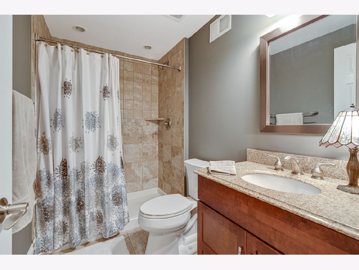
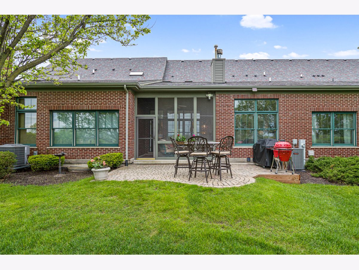
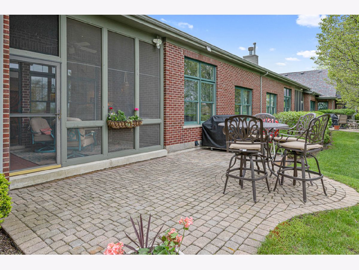
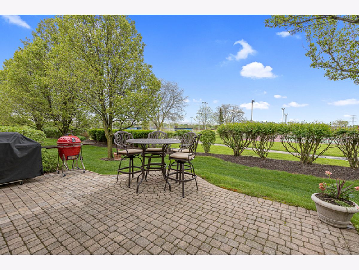
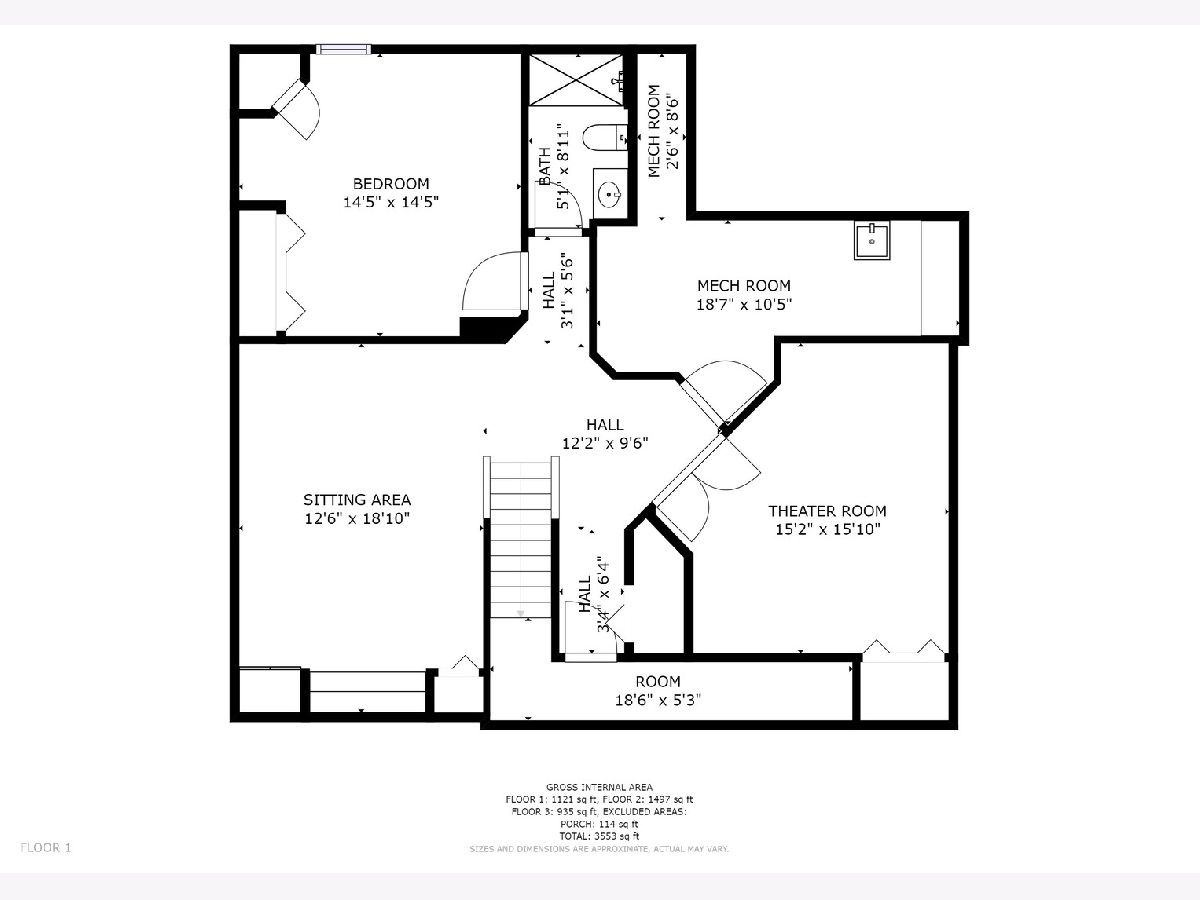
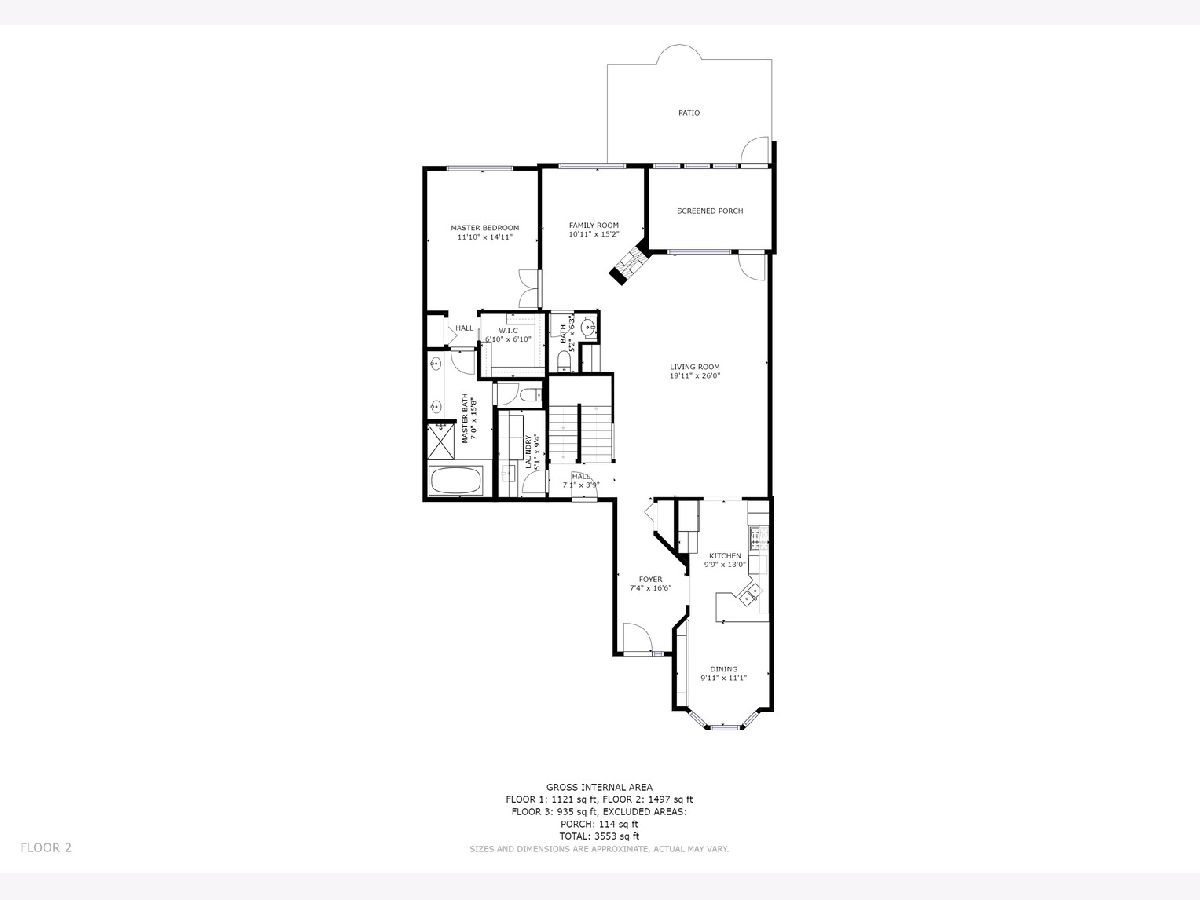
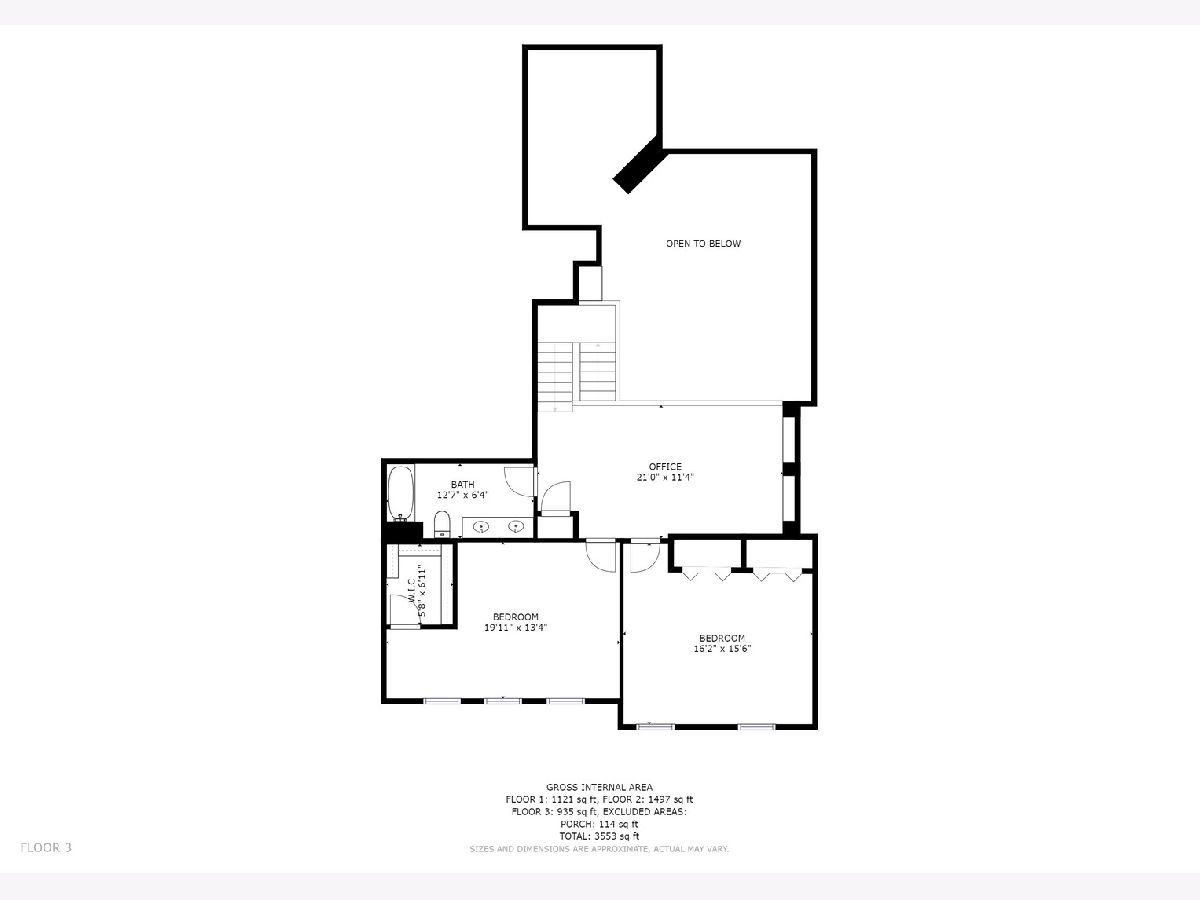
Room Specifics
Total Bedrooms: 4
Bedrooms Above Ground: 3
Bedrooms Below Ground: 1
Dimensions: —
Floor Type: Carpet
Dimensions: —
Floor Type: Carpet
Dimensions: —
Floor Type: Carpet
Full Bathrooms: 4
Bathroom Amenities: Whirlpool,Separate Shower,Double Sink
Bathroom in Basement: 1
Rooms: Loft,Theatre Room,Screened Porch,Family Room,Sitting Room
Basement Description: Finished
Other Specifics
| 2 | |
| Concrete Perimeter | |
| Concrete | |
| Patio, Porch Screened, Storms/Screens | |
| Common Grounds,Landscaped,Park Adjacent | |
| 37X62 | |
| — | |
| Full | |
| Vaulted/Cathedral Ceilings, Skylight(s), Bar-Dry, Hardwood Floors, First Floor Bedroom, First Floor Laundry, Walk-In Closet(s) | |
| Double Oven, Microwave, Dishwasher, Refrigerator, Washer, Dryer, Disposal | |
| Not in DB | |
| — | |
| — | |
| — | |
| Double Sided, Gas Log |
Tax History
| Year | Property Taxes |
|---|---|
| 2011 | $9,025 |
| 2018 | $9,760 |
| 2020 | $8,542 |
Contact Agent
Nearby Similar Homes
Nearby Sold Comparables
Contact Agent
Listing Provided By
Murphy Real Estate Grp

