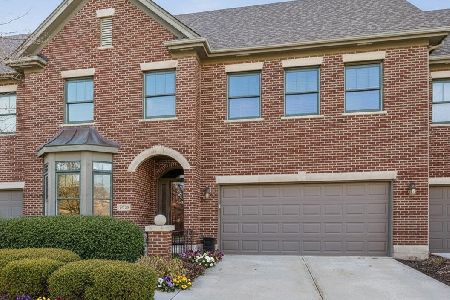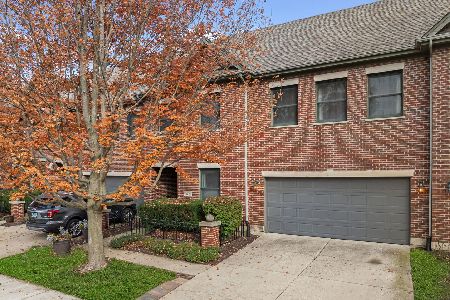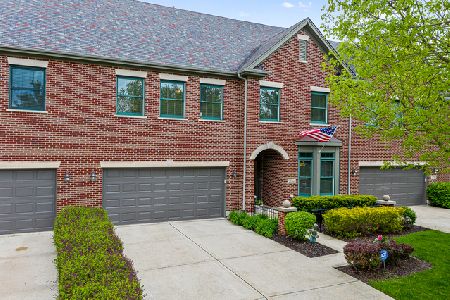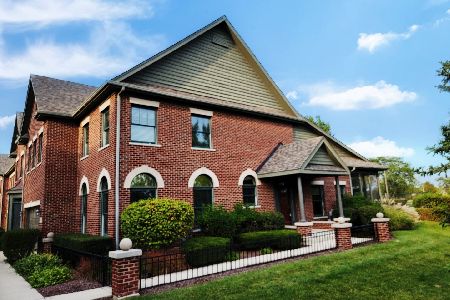21757 Cappel Lane, Frankfort, Illinois 60423
$335,000
|
Sold
|
|
| Status: | Closed |
| Sqft: | 2,700 |
| Cost/Sqft: | $139 |
| Beds: | 3 |
| Baths: | 4 |
| Year Built: | 2003 |
| Property Taxes: | $9,760 |
| Days On Market: | 2982 |
| Lot Size: | 0,00 |
Description
Stunning 3 bedroom 3.5 bath townhouse in popular Founders Place. Hardwood floors throughout with 2 story living room/dining room/great room and dry bar. 2-sided fireplace to cozy sitting room/den. Gourmet kitchen with with 42" cabinets, SS appliances, double ovens, and breakfast bar. 3-season screened porch opens to paver patio & picturesque park with walking path to shops and dining. 1st flr vaulted master suite with luxury whirlpool bath, 2 large bedrooms, loft and full bath upstairs. Finished basement with entertainment center and guest room/tv room/office. Attached 2 car garage. Must see to appreciate. Easy to show.
Property Specifics
| Condos/Townhomes | |
| 2 | |
| — | |
| 2003 | |
| Full | |
| "B" | |
| No | |
| — |
| Will | |
| Founders Place | |
| 245 / Monthly | |
| Parking,Insurance,Exterior Maintenance,Lawn Care,Snow Removal,Other | |
| Community Well | |
| Public Sewer | |
| 09804307 | |
| 1909281040810000 |
Nearby Schools
| NAME: | DISTRICT: | DISTANCE: | |
|---|---|---|---|
|
Middle School
Hickory Creek Middle School |
157C | Not in DB | |
|
High School
Lincoln-way East High School |
210 | Not in DB | |
Property History
| DATE: | EVENT: | PRICE: | SOURCE: |
|---|---|---|---|
| 31 May, 2011 | Sold | $260,000 | MRED MLS |
| 25 Apr, 2011 | Under contract | $269,900 | MRED MLS |
| — | Last price change | $260,000 | MRED MLS |
| 11 Mar, 2010 | Listed for sale | $325,000 | MRED MLS |
| 30 Jan, 2018 | Sold | $335,000 | MRED MLS |
| 2 Jan, 2018 | Under contract | $375,000 | MRED MLS |
| 20 Nov, 2017 | Listed for sale | $375,000 | MRED MLS |
| 11 Sep, 2020 | Sold | $364,500 | MRED MLS |
| 31 Jul, 2020 | Under contract | $379,900 | MRED MLS |
| 24 Jun, 2020 | Listed for sale | $379,900 | MRED MLS |
Room Specifics
Total Bedrooms: 3
Bedrooms Above Ground: 3
Bedrooms Below Ground: 0
Dimensions: —
Floor Type: Carpet
Dimensions: —
Floor Type: Carpet
Full Bathrooms: 4
Bathroom Amenities: Whirlpool,Separate Shower,Double Sink
Bathroom in Basement: 1
Rooms: Loft
Basement Description: Finished
Other Specifics
| 2 | |
| Concrete Perimeter | |
| Concrete | |
| Patio, Porch Screened, Storms/Screens | |
| Common Grounds,Landscaped,Park Adjacent | |
| COMMON | |
| — | |
| Full | |
| Vaulted/Cathedral Ceilings, Skylight(s), Bar-Dry, Hardwood Floors, First Floor Bedroom, First Floor Laundry | |
| Double Oven, Microwave, Dishwasher, Refrigerator, Washer, Dryer, Disposal | |
| Not in DB | |
| — | |
| — | |
| — | |
| Double Sided, Gas Log |
Tax History
| Year | Property Taxes |
|---|---|
| 2011 | $9,025 |
| 2018 | $9,760 |
| 2020 | $8,542 |
Contact Agent
Nearby Similar Homes
Nearby Sold Comparables
Contact Agent
Listing Provided By
Baird & Warner







