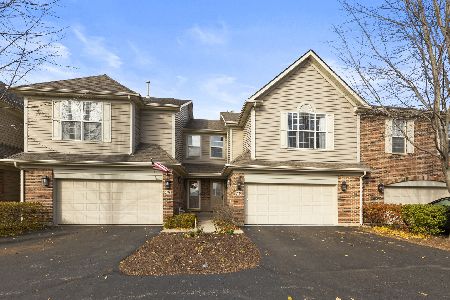2176 Yale Circle, Hoffman Estates, Illinois 60192
$252,000
|
Sold
|
|
| Status: | Closed |
| Sqft: | 1,744 |
| Cost/Sqft: | $146 |
| Beds: | 3 |
| Baths: | 3 |
| Year Built: | 2004 |
| Property Taxes: | $4,137 |
| Days On Market: | 2223 |
| Lot Size: | 0,00 |
Description
Completely updated 3 BR townhome. 2-Story family room with hardwood floors throughout main floor. Dining area with French door to deck. Huge kitchen with white cabinetry, subway tile backsplash, new 2019 Samsung stainless steel refrigerator. Updated powder room. Master bedroom with 2 walk in closets, tray ceiling, completely updated master bath with walk in shower, 36" gray vanity with quartz countertop, custom linen cabinetry. Hall bath with 36" gray vanity and quartz countertop. Toto Washlet Bidet toilets. Bedroom 3 with hardwood floors. Unfinished English basement. Custom blinds throughout. NEW 2018 Furnace and AC, Hot water tank 2015.
Property Specifics
| Condos/Townhomes | |
| 2 | |
| — | |
| 2004 | |
| Full,English | |
| BERKLEY | |
| No | |
| — |
| Cook | |
| Townhomes Of Princeton | |
| 211 / Monthly | |
| Insurance,Exterior Maintenance,Lawn Care,Snow Removal | |
| Public | |
| Public Sewer | |
| 10620428 | |
| 06041040051105 |
Nearby Schools
| NAME: | DISTRICT: | DISTANCE: | |
|---|---|---|---|
|
Grade School
Timber Trails Elementary School |
46 | — | |
|
Middle School
Larsen Middle School |
46 | Not in DB | |
|
High School
Elgin High School |
46 | Not in DB | |
Property History
| DATE: | EVENT: | PRICE: | SOURCE: |
|---|---|---|---|
| 29 Aug, 2012 | Sold | $177,000 | MRED MLS |
| 13 Jul, 2012 | Under contract | $185,000 | MRED MLS |
| — | Last price change | $194,900 | MRED MLS |
| 25 Mar, 2012 | Listed for sale | $194,900 | MRED MLS |
| 4 Mar, 2020 | Sold | $252,000 | MRED MLS |
| 1 Feb, 2020 | Under contract | $255,000 | MRED MLS |
| 27 Jan, 2020 | Listed for sale | $255,000 | MRED MLS |
| 20 Jan, 2025 | Under contract | $0 | MRED MLS |
| 12 Jan, 2025 | Listed for sale | $0 | MRED MLS |
Room Specifics
Total Bedrooms: 3
Bedrooms Above Ground: 3
Bedrooms Below Ground: 0
Dimensions: —
Floor Type: Carpet
Dimensions: —
Floor Type: Hardwood
Full Bathrooms: 3
Bathroom Amenities: Separate Shower,Double Sink,Soaking Tub
Bathroom in Basement: 0
Rooms: Foyer
Basement Description: Unfinished
Other Specifics
| 2 | |
| Concrete Perimeter | |
| Asphalt | |
| Deck | |
| Landscaped | |
| COMMON | |
| — | |
| Full | |
| Vaulted/Cathedral Ceilings, Hardwood Floors, Second Floor Laundry | |
| Microwave, Dishwasher, Refrigerator, Washer, Dryer, Disposal, Cooktop, Built-In Oven, Water Softener Rented | |
| Not in DB | |
| — | |
| — | |
| — | |
| — |
Tax History
| Year | Property Taxes |
|---|---|
| 2012 | $5,834 |
| 2020 | $4,137 |
Contact Agent
Nearby Similar Homes
Nearby Sold Comparables
Contact Agent
Listing Provided By
RE/MAX Central Inc.




