2178 Yale Circle, Hoffman Estates, Illinois 60192
$336,000
|
Sold
|
|
| Status: | Closed |
| Sqft: | 1,800 |
| Cost/Sqft: | $169 |
| Beds: | 3 |
| Baths: | 4 |
| Year Built: | 2004 |
| Property Taxes: | $7,644 |
| Days On Market: | 1554 |
| Lot Size: | 0,00 |
Description
JUST STUNNING- Highly upgraded unit, bright and airy, 1,800-square foot, 3-bedroom, 2.2-bath townhome features soaring ceilings, hardwood floors, smart thermostat, recessed lighting throughout!). The open kitchen at the heart of the main level is simply made for entertaining, huge center island, quartz countertops, stainless steel appliances, and 42" custom cabinetry. Savor your morning coffee or unwind with a sunset glass of wine on the deck off the kitchen, cozy up with family and friends in the spacious living room. On the second level, you'll find an expansive primary suite with vaulted ceilings, a walk-in closet and ensuite bathroom with shower and double vanity, two additional large bedrooms, another full bathroom, and the ultimate convenience-a dedicated second-floor laundry room with a top-of-the-line washer and dryer. Stylish, updated railings appoint the stairs connecting to second level. Finished basement a versatile space ideal as a playroom, home gym, or office. Two-car attached garage. Fantastic location close to expressway and Metra. Meticulously maintained, and SPOTLESS! It doesn't get better than this!!! Welcome Home!
Property Specifics
| Condos/Townhomes | |
| 2 | |
| — | |
| 2004 | |
| Partial | |
| — | |
| No | |
| — |
| Cook | |
| — | |
| 218 / Monthly | |
| Insurance,Exterior Maintenance,Lawn Care,Snow Removal | |
| Lake Michigan,Public | |
| Public Sewer | |
| 11276869 | |
| 06041040051106 |
Nearby Schools
| NAME: | DISTRICT: | DISTANCE: | |
|---|---|---|---|
|
Grade School
Timber Trails Elementary School |
46 | — | |
|
Middle School
Larsen Middle School |
46 | Not in DB | |
|
High School
Elgin High School |
46 | Not in DB | |
Property History
| DATE: | EVENT: | PRICE: | SOURCE: |
|---|---|---|---|
| 11 May, 2015 | Under contract | $0 | MRED MLS |
| 2 Mar, 2015 | Listed for sale | $0 | MRED MLS |
| 12 Nov, 2019 | Sold | $215,000 | MRED MLS |
| 14 Oct, 2019 | Under contract | $239,000 | MRED MLS |
| — | Last price change | $249,000 | MRED MLS |
| 8 Jun, 2019 | Listed for sale | $249,000 | MRED MLS |
| 18 Jan, 2022 | Sold | $336,000 | MRED MLS |
| 28 Nov, 2021 | Under contract | $305,000 | MRED MLS |
| 26 Nov, 2021 | Listed for sale | $305,000 | MRED MLS |
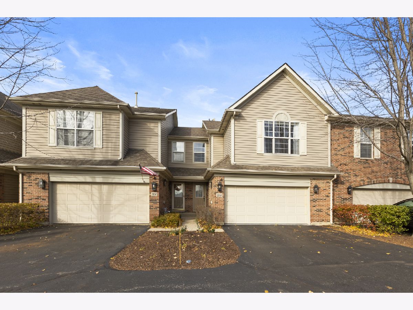
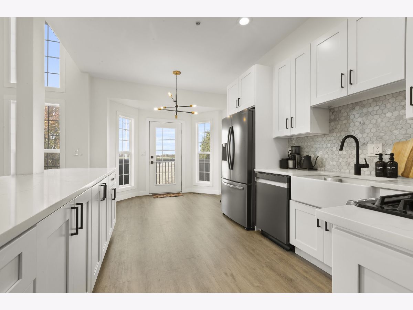
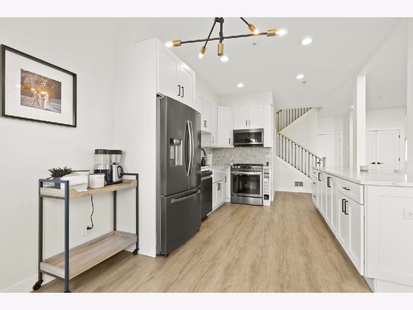
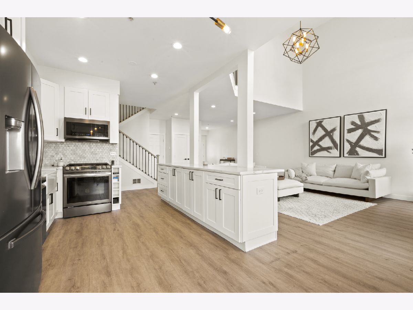
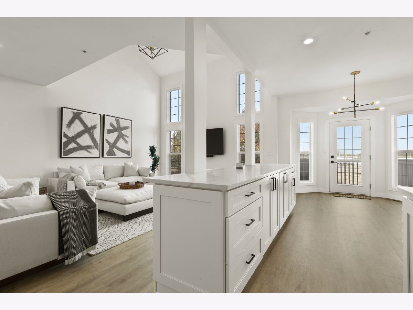
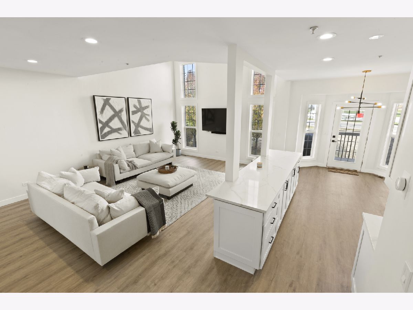
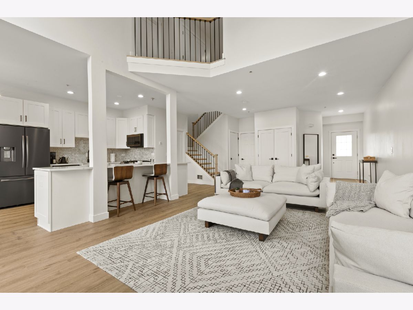
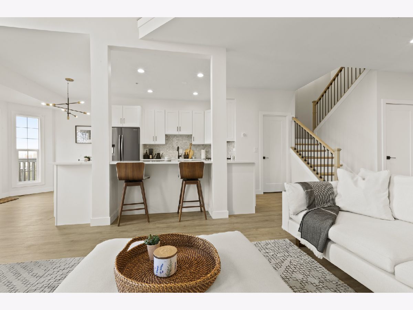
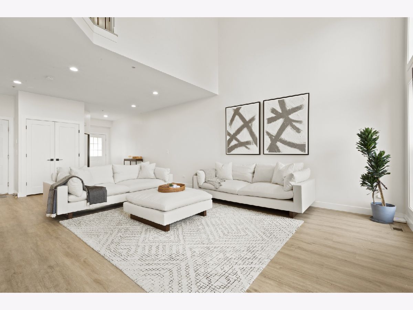
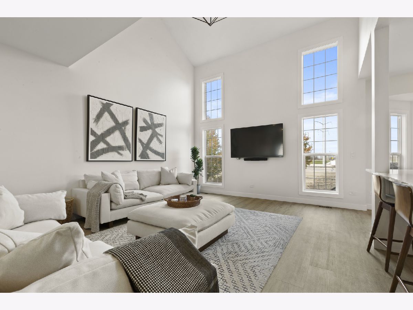
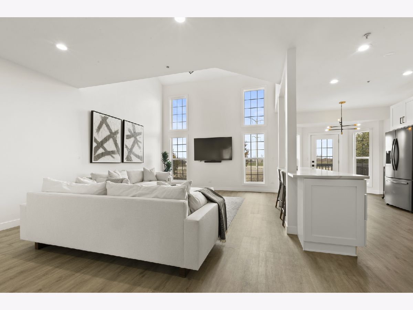
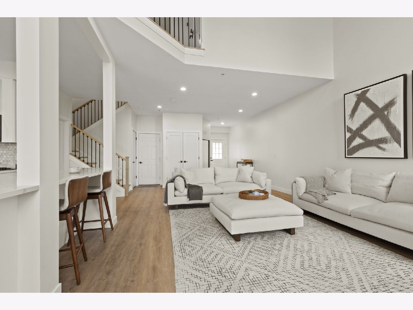
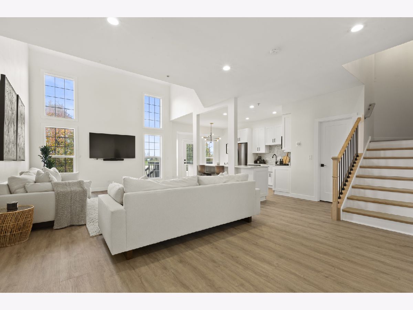
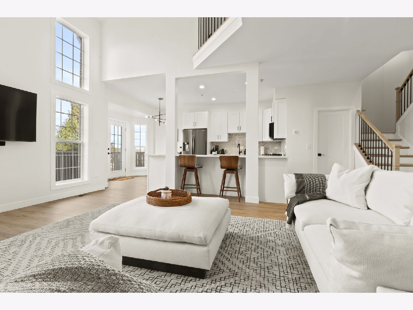
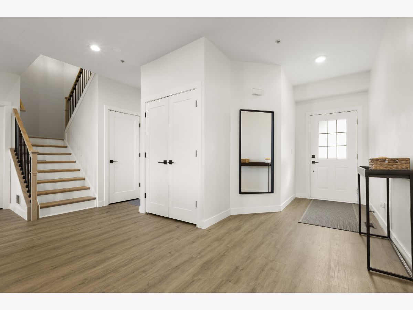
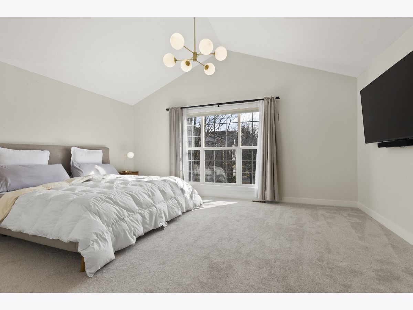
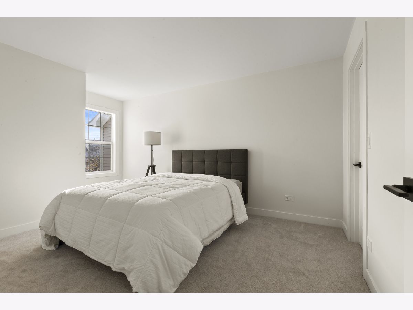
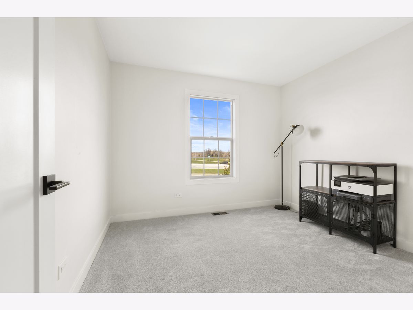
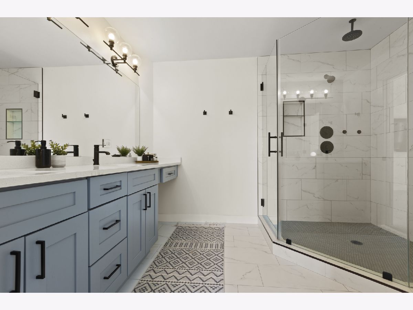
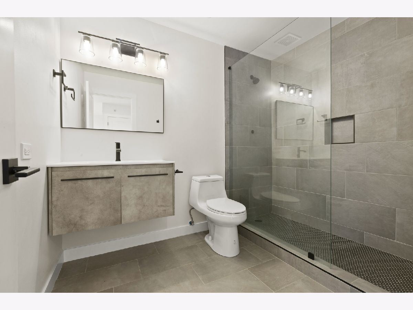
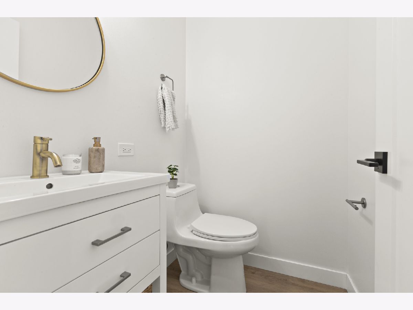
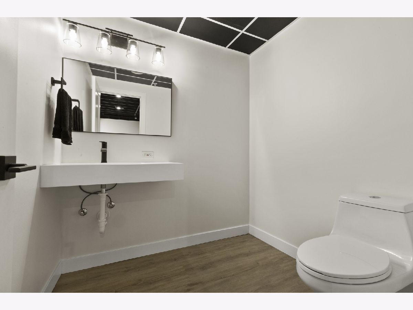
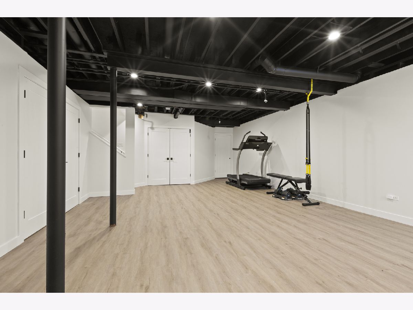
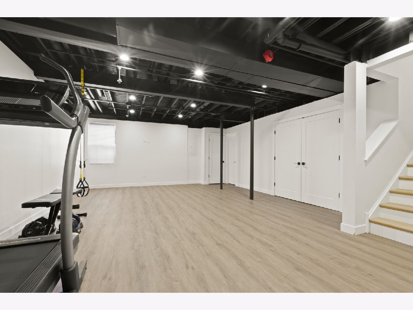
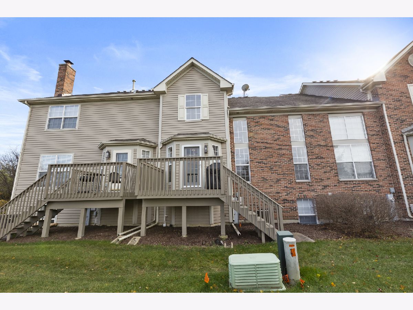
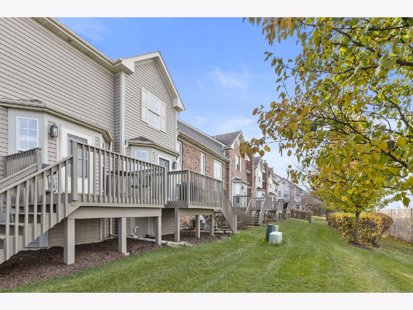
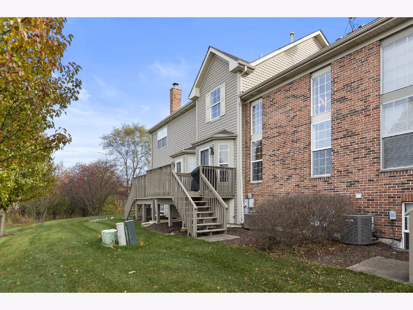
Room Specifics
Total Bedrooms: 3
Bedrooms Above Ground: 3
Bedrooms Below Ground: 0
Dimensions: —
Floor Type: Carpet
Dimensions: —
Floor Type: Carpet
Full Bathrooms: 4
Bathroom Amenities: Separate Shower,Double Sink
Bathroom in Basement: 1
Rooms: Foyer,Walk In Closet
Basement Description: Finished
Other Specifics
| 2 | |
| Concrete Perimeter | |
| Asphalt | |
| Deck | |
| — | |
| COMMON | |
| — | |
| Full | |
| Vaulted/Cathedral Ceilings, Hardwood Floors, Second Floor Laundry, Built-in Features, Walk-In Closet(s), Open Floorplan, Dining Combo, Drapes/Blinds | |
| Range, Microwave, Dishwasher, Refrigerator, Washer, Dryer, Stainless Steel Appliance(s) | |
| Not in DB | |
| — | |
| — | |
| Park, Laundry, School Bus | |
| — |
Tax History
| Year | Property Taxes |
|---|---|
| 2019 | $4,996 |
| 2022 | $7,644 |
Contact Agent
Nearby Similar Homes
Nearby Sold Comparables
Contact Agent
Listing Provided By
Team Realty Co.



