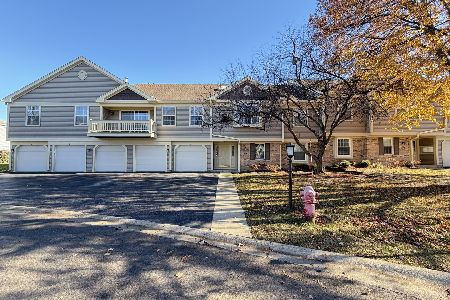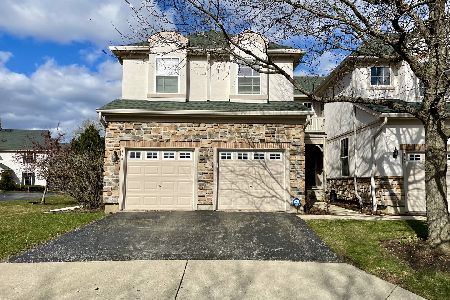2178 Shadow Creek Court, Vernon Hills, Illinois 60061
$335,000
|
Sold
|
|
| Status: | Closed |
| Sqft: | 1,913 |
| Cost/Sqft: | $178 |
| Beds: | 4 |
| Baths: | 3 |
| Year Built: | 2003 |
| Property Taxes: | $8,167 |
| Days On Market: | 3572 |
| Lot Size: | 0,00 |
Description
RARE FIND! Four bedroom end unit. Gorgeous kitchen upgrades include 42" maple cabinets, travertine back splash, stainless appliances, silestone counters, and designer lighting. Extra wide cocoa maple hardwood floors, designer window blinds are featured in the dining room and living room. New Carpet & Fresh Paint on walls and trim July 2015. Angled front door opens to a foyer. Winding staircase opens to the second level. The Master suite has a vaulted ceiling and ceiling fan. There is a huge walk in closet and luxury ceramic tile bath. There are three other spacious bedrooms and a hall bath to complete the upstairs. Located in Gregg's Landing, you'll love the proximity to the golf course, parks , shopping, and restaurants. To add to the equation there are award winning schools! Enjoy resort like living with the community golf course, clubhouse, and bike trails. Easy commuter access is a bonus. Do not miss this gorgeous home.
Property Specifics
| Condos/Townhomes | |
| 2 | |
| — | |
| 2003 | |
| None | |
| ST CLAIRE | |
| No | |
| — |
| Lake | |
| Greggs Landing | |
| 195 / Monthly | |
| Insurance,Exterior Maintenance,Lawn Care,Snow Removal | |
| Public | |
| Public Sewer | |
| 09152110 | |
| 11292120340000 |
Nearby Schools
| NAME: | DISTRICT: | DISTANCE: | |
|---|---|---|---|
|
Grade School
Hawthorn Elementary School (nor |
73 | — | |
|
Middle School
Hawthorn Middle School North |
73 | Not in DB | |
|
High School
Vernon Hills High School |
128 | Not in DB | |
Property History
| DATE: | EVENT: | PRICE: | SOURCE: |
|---|---|---|---|
| 10 Jun, 2016 | Sold | $335,000 | MRED MLS |
| 25 Apr, 2016 | Under contract | $339,900 | MRED MLS |
| — | Last price change | $349,900 | MRED MLS |
| 1 Mar, 2016 | Listed for sale | $349,900 | MRED MLS |
Room Specifics
Total Bedrooms: 4
Bedrooms Above Ground: 4
Bedrooms Below Ground: 0
Dimensions: —
Floor Type: Carpet
Dimensions: —
Floor Type: Carpet
Dimensions: —
Floor Type: Carpet
Full Bathrooms: 3
Bathroom Amenities: Separate Shower,Double Sink
Bathroom in Basement: 0
Rooms: Eating Area
Basement Description: None
Other Specifics
| 2 | |
| Concrete Perimeter | |
| Asphalt | |
| Patio, End Unit | |
| Common Grounds,Cul-De-Sac | |
| COMMON GROUNDS | |
| — | |
| Full | |
| Vaulted/Cathedral Ceilings, Hardwood Floors, First Floor Laundry, Laundry Hook-Up in Unit, Storage | |
| Range, Microwave, Dishwasher, Refrigerator, Washer, Dryer, Disposal, Stainless Steel Appliance(s) | |
| Not in DB | |
| — | |
| — | |
| Golf Course, Park | |
| — |
Tax History
| Year | Property Taxes |
|---|---|
| 2016 | $8,167 |
Contact Agent
Nearby Similar Homes
Nearby Sold Comparables
Contact Agent
Listing Provided By
RE/MAX Suburban






