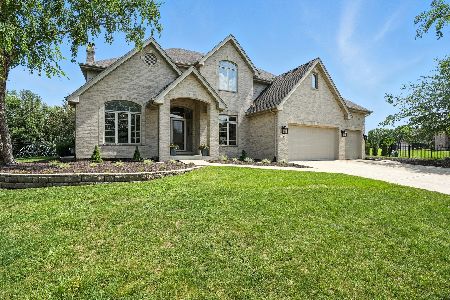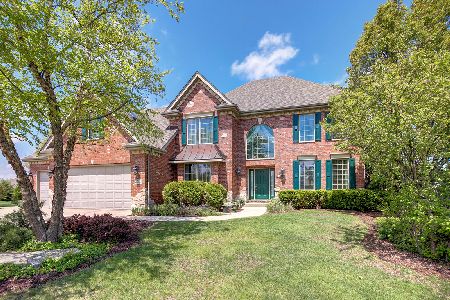21785 Blue Bird Lane, Frankfort, Illinois 60423
$494,000
|
Sold
|
|
| Status: | Closed |
| Sqft: | 3,929 |
| Cost/Sqft: | $130 |
| Beds: | 4 |
| Baths: | 4 |
| Year Built: | 2003 |
| Property Taxes: | $14,746 |
| Days On Market: | 1475 |
| Lot Size: | 0,46 |
Description
Original owners offer this large 2 story home in super desirable Cardinal Lakes! Main floor features large 2 story foyer with ceramic tile floors! Large den with french doors, 10ft ceilings and newly refinished hardwood floors! Huge eat in kitchen with center island, granite tops, SS appliances, glass tile back splash and bumped out breakfast area! Open to large family room with gas fireplace and hardwood floors! Elegant formal dining room! All main floor hardwoods have recently been refinished. Main floor laundry with large mud room area! 2nd floor features 4 large bedrooms all with walk in closets! Huge master suite with hardwood floors, big walk closet plus huge master bath with dual vanities, whirlpool tub and separate shower! Large hallway separating bedrooms has walk in closet and hardwood floors! Large spare beds--one with bonus room! Full basement is partially finished with full bath, Rec Room area, 5th bed, kitchenette and theatre room--just needs some flooring! Attached 3 car garage! Great cul de sac location with fenced lot--nearly 1/2 acre! Just steps from park and Plank Trail and all that downtown Frankfort has to offer! Home needs TLC and is priced accordingly!
Property Specifics
| Single Family | |
| — | |
| Contemporary | |
| 2003 | |
| Full | |
| THE CAELLIN | |
| No | |
| 0.46 |
| Will | |
| Cardinal Lake | |
| 0 / Not Applicable | |
| None | |
| Public | |
| Public Sewer | |
| 11290397 | |
| 1909291040180000 |
Nearby Schools
| NAME: | DISTRICT: | DISTANCE: | |
|---|---|---|---|
|
High School
Lincoln-way East High School |
210 | Not in DB | |
Property History
| DATE: | EVENT: | PRICE: | SOURCE: |
|---|---|---|---|
| 3 Mar, 2022 | Sold | $494,000 | MRED MLS |
| 18 Jan, 2022 | Under contract | $509,900 | MRED MLS |
| 6 Jan, 2022 | Listed for sale | $509,900 | MRED MLS |
| 12 Sep, 2025 | Sold | $789,900 | MRED MLS |
| 17 Aug, 2025 | Under contract | $784,900 | MRED MLS |
| 14 Aug, 2025 | Listed for sale | $784,900 | MRED MLS |
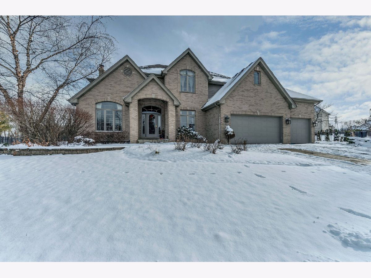
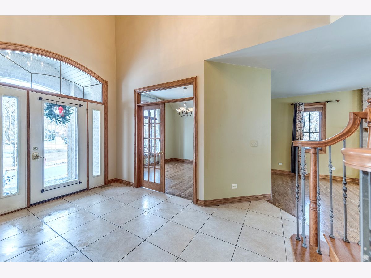
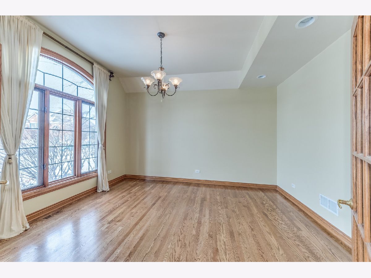
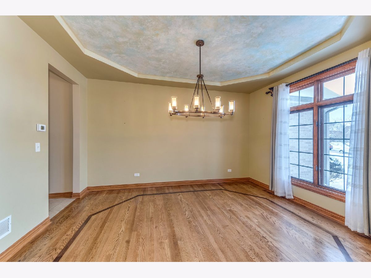
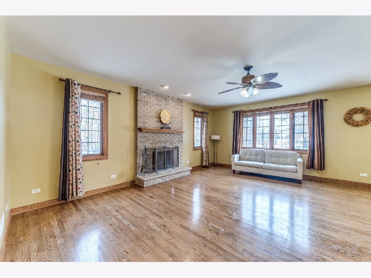
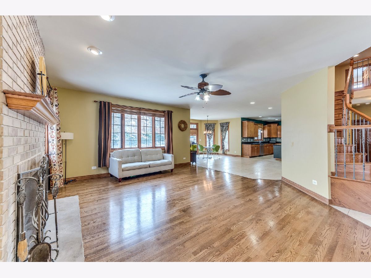
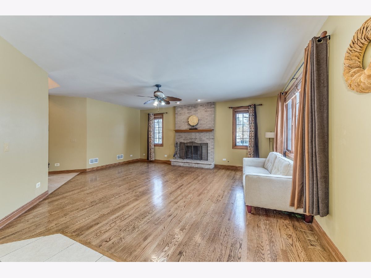
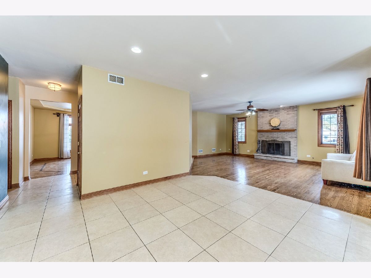
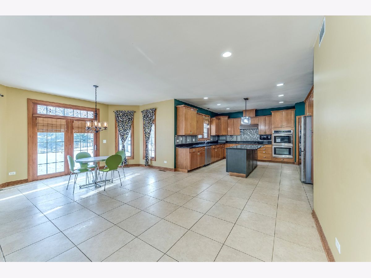
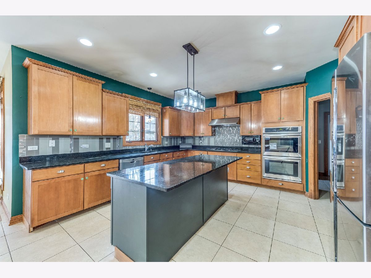
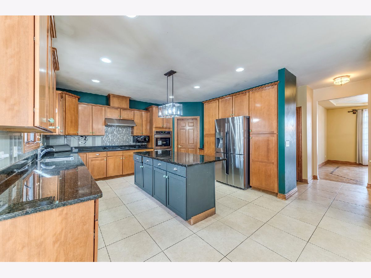
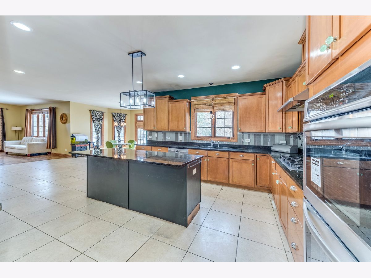
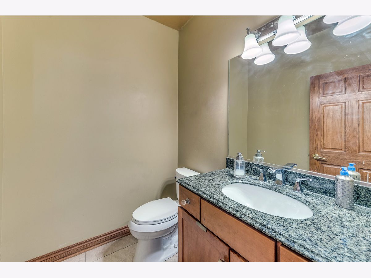
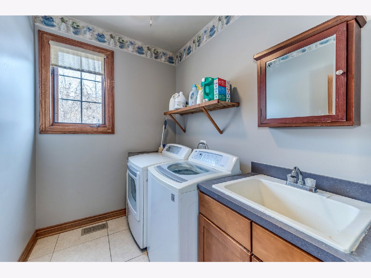
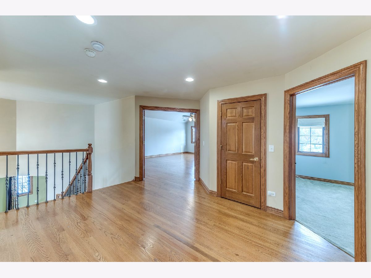
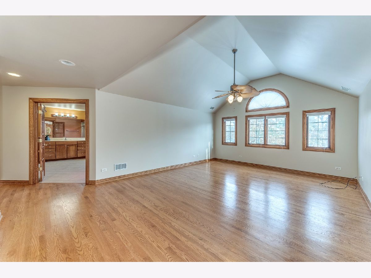
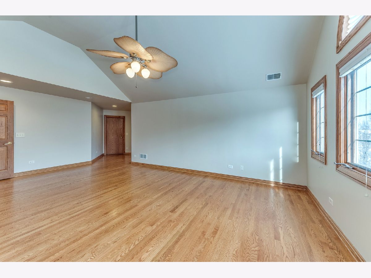
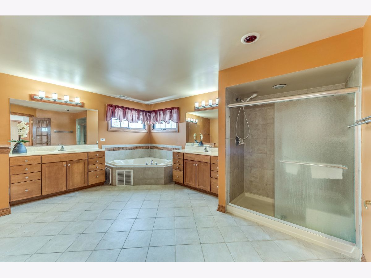
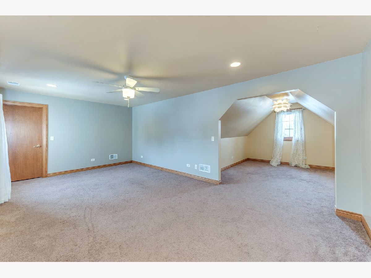
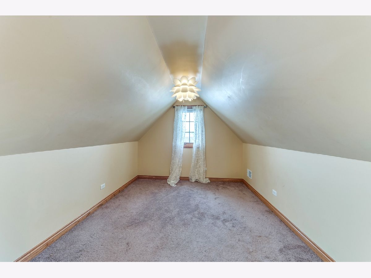
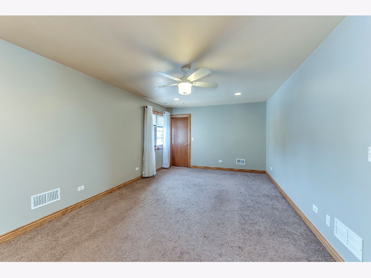
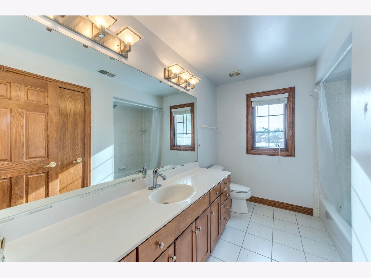
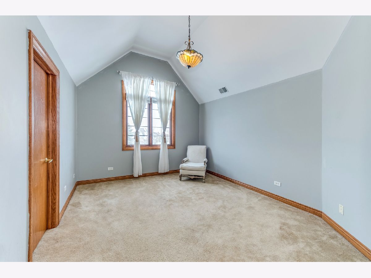
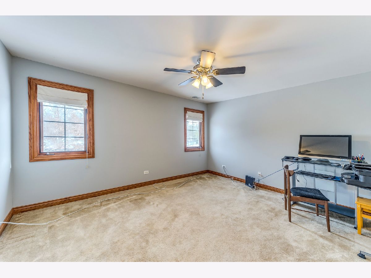
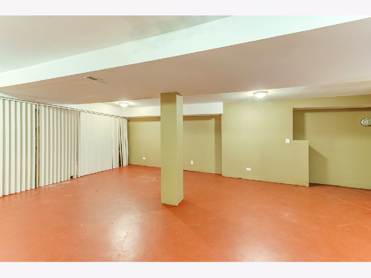
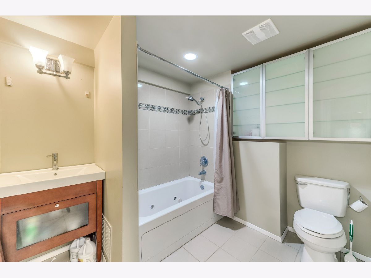
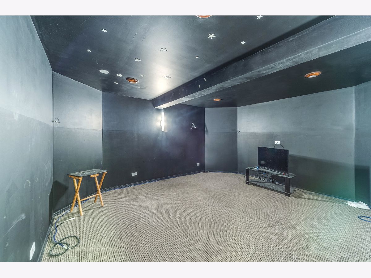
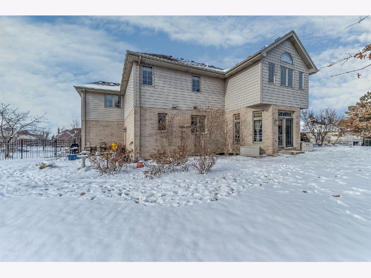
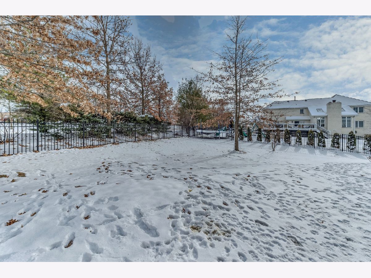
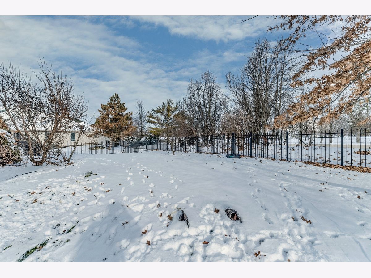
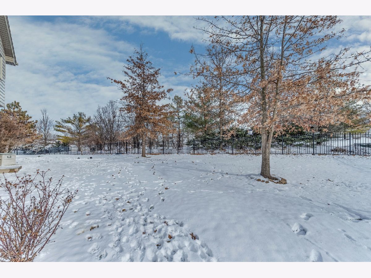
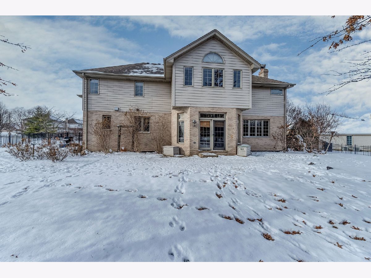
Room Specifics
Total Bedrooms: 5
Bedrooms Above Ground: 4
Bedrooms Below Ground: 1
Dimensions: —
Floor Type: Carpet
Dimensions: —
Floor Type: Carpet
Dimensions: —
Floor Type: Carpet
Dimensions: —
Floor Type: —
Full Bathrooms: 4
Bathroom Amenities: Whirlpool,Separate Shower,Double Sink
Bathroom in Basement: 1
Rooms: Kitchen,Bonus Room,Bedroom 5,Den,Foyer,Mud Room,Recreation Room,Theatre Room,Walk In Closet,Workshop
Basement Description: Partially Finished,Egress Window
Other Specifics
| 3 | |
| Concrete Perimeter | |
| Concrete | |
| Patio | |
| Cul-De-Sac,Fenced Yard,Landscaped,Mature Trees | |
| 109 X 129 X 111 X 220 X 51 | |
| Unfinished | |
| Full | |
| Vaulted/Cathedral Ceilings, Bar-Wet, Hardwood Floors, In-Law Arrangement, First Floor Laundry, Walk-In Closet(s), Ceiling - 9 Foot, Open Floorplan | |
| Double Oven, Microwave, Dishwasher, Refrigerator, Washer, Dryer, Stainless Steel Appliance(s), Cooktop, Range Hood | |
| Not in DB | |
| Park, Lake, Curbs, Sidewalks, Street Lights, Street Paved | |
| — | |
| — | |
| Wood Burning, Gas Starter |
Tax History
| Year | Property Taxes |
|---|---|
| 2022 | $14,746 |
| 2025 | $13,340 |
Contact Agent
Nearby Similar Homes
Nearby Sold Comparables
Contact Agent
Listing Provided By
RE/MAX 10



