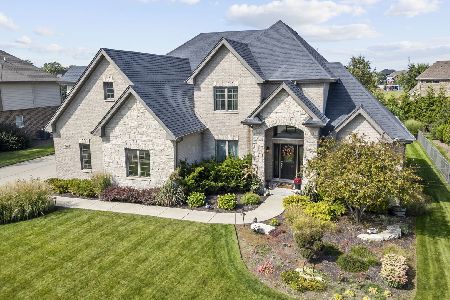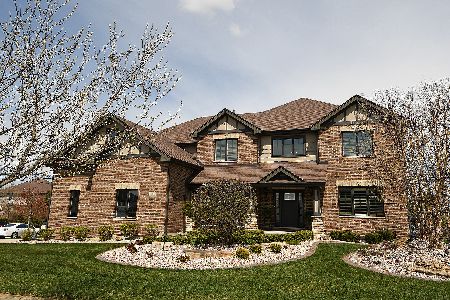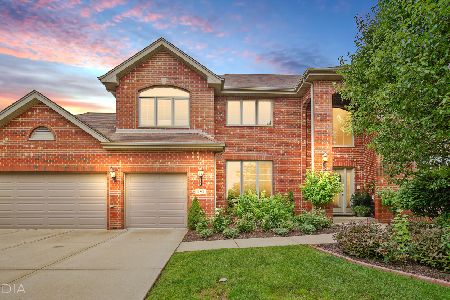21799 London Bridge Drive, Mokena, Illinois 60448
$484,000
|
Sold
|
|
| Status: | Closed |
| Sqft: | 4,000 |
| Cost/Sqft: | $122 |
| Beds: | 4 |
| Baths: | 4 |
| Year Built: | 2013 |
| Property Taxes: | $2,071 |
| Days On Market: | 4481 |
| Lot Size: | 0,00 |
Description
OPEN FLR PLAN W/2 STY F/R * MAPLE CABS, GRANITE CT, WOOD RANGE HOOD, CAN LIGHTS, ISLAND, SS APPLS * DESIGN CEILING/CROWN/PANEL MOLDING IN DR * OAK FLRS IN THE FOYER/KIT/DINETTE/DR/STUDY & UPSTAIRS HALLWAY * MSTR HAS DESIGN CEILING/6X5 W-I CLST/SITTING RM & * 3/4 BA ON MAIN FLR * OFF/5TH BED ON MAIN FLR * QUALITY THRUOUT * WHITE TRIM PKG * MAINT FREE DECK * SIDE LOAD GAR * CUSTOM STAIRCASE* LANDSCAPED/SOD/SPRINKLERS
Property Specifics
| Single Family | |
| — | |
| Contemporary | |
| 2013 | |
| Full | |
| CRAFTSMAN/KENSINGTON | |
| No | |
| — |
| Will | |
| Bridges Of Mokena | |
| 250 / Annual | |
| None | |
| Lake Michigan | |
| Public Sewer, Sewer-Storm | |
| 08440776 | |
| 1909301050290000 |
Nearby Schools
| NAME: | DISTRICT: | DISTANCE: | |
|---|---|---|---|
|
Grade School
Chelsea Elementary School |
157C | — | |
|
Middle School
Grand Prairie Elementary School |
157C | Not in DB | |
|
High School
Lincoln-way East High School |
210 | Not in DB | |
Property History
| DATE: | EVENT: | PRICE: | SOURCE: |
|---|---|---|---|
| 15 Oct, 2013 | Sold | $484,000 | MRED MLS |
| 15 Sep, 2013 | Under contract | $489,000 | MRED MLS |
| 9 Sep, 2013 | Listed for sale | $489,000 | MRED MLS |
| 18 Jun, 2018 | Sold | $530,000 | MRED MLS |
| 25 May, 2018 | Under contract | $549,900 | MRED MLS |
| 18 May, 2018 | Listed for sale | $549,900 | MRED MLS |
| 28 Mar, 2019 | Sold | $549,000 | MRED MLS |
| 17 Feb, 2019 | Under contract | $549,000 | MRED MLS |
| 6 Feb, 2019 | Listed for sale | $549,000 | MRED MLS |
Room Specifics
Total Bedrooms: 4
Bedrooms Above Ground: 4
Bedrooms Below Ground: 0
Dimensions: —
Floor Type: Carpet
Dimensions: —
Floor Type: Carpet
Dimensions: —
Floor Type: Carpet
Full Bathrooms: 4
Bathroom Amenities: Whirlpool,Separate Shower,Double Sink
Bathroom in Basement: 0
Rooms: Eating Area,Study
Basement Description: Unfinished,Bathroom Rough-In
Other Specifics
| 3 | |
| Concrete Perimeter | |
| Concrete | |
| Patio | |
| Corner Lot | |
| 90 X 140 | |
| Unfinished | |
| Full | |
| Vaulted/Cathedral Ceilings, Skylight(s), Hardwood Floors, First Floor Bedroom, First Floor Laundry, First Floor Full Bath | |
| Double Oven, Microwave, Dishwasher, Refrigerator, Disposal, Stainless Steel Appliance(s) | |
| Not in DB | |
| Sidewalks, Street Lights, Street Paved | |
| — | |
| — | |
| Electric |
Tax History
| Year | Property Taxes |
|---|---|
| 2013 | $2,071 |
| 2018 | $13,549 |
Contact Agent
Nearby Similar Homes
Nearby Sold Comparables
Contact Agent
Listing Provided By
RE/MAX 10 in the Park









