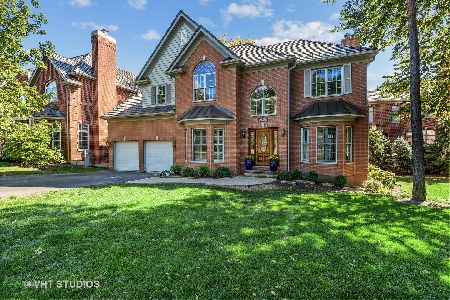21799 Vernon Ridge Drive, Mundelein, Illinois 60060
$533,000
|
Sold
|
|
| Status: | Closed |
| Sqft: | 4,359 |
| Cost/Sqft: | $128 |
| Beds: | 4 |
| Baths: | 5 |
| Year Built: | 2000 |
| Property Taxes: | $18,275 |
| Days On Market: | 3061 |
| Lot Size: | 0,39 |
Description
MAGNIFICENT CUSTOM HOME WITH A FAIRWAY VIEW LOCATED IN IVANHOE ESTATES GATED GOLF COURSE COMMUNITY. THIS ALL BRICK HOME FEATURES AN ELEGANT FOYER, OFFICE, WELL APPOINTED KITCHEN, TWO STORY FAMILY ROOM WITH BEAUTIFUL FIREPLACE, MASTER BED WITH SITTING ROOM, INCREDIBLE WALK-IN CLOSET WITH PROFESSIONALLY INSTALLED BUILT-INS, FULL ENGLISH BASEMENT WITH 5TH AND 6TH BEDROOMS, OVER-SIZED REC ROOM, AND FULL BATH. OTHER FEATURES INCLUDE HARDWOOD FLOORS, CROWN MOLDING THROUGHOUT, FRESHLY PAINTED, NEW CARPET, HEATED MASTER BATH FLOORS, AND MORE.
Property Specifics
| Single Family | |
| — | |
| Traditional | |
| 2000 | |
| Full,English | |
| 2 STORY | |
| No | |
| 0.39 |
| Lake | |
| — | |
| 190 / Monthly | |
| Insurance,Security | |
| Community Well | |
| Public Sewer | |
| 09745617 | |
| 10153030300000 |
Nearby Schools
| NAME: | DISTRICT: | DISTANCE: | |
|---|---|---|---|
|
Grade School
Fremont Elementary School |
79 | — | |
|
Middle School
Fremont Middle School |
79 | Not in DB | |
|
High School
Mundelein Cons High School |
120 | Not in DB | |
Property History
| DATE: | EVENT: | PRICE: | SOURCE: |
|---|---|---|---|
| 16 Feb, 2018 | Sold | $533,000 | MRED MLS |
| 5 Jan, 2018 | Under contract | $559,000 | MRED MLS |
| — | Last price change | $575,000 | MRED MLS |
| 7 Sep, 2017 | Listed for sale | $654,900 | MRED MLS |
Room Specifics
Total Bedrooms: 6
Bedrooms Above Ground: 4
Bedrooms Below Ground: 2
Dimensions: —
Floor Type: Carpet
Dimensions: —
Floor Type: Carpet
Dimensions: —
Floor Type: Carpet
Dimensions: —
Floor Type: —
Dimensions: —
Floor Type: —
Full Bathrooms: 5
Bathroom Amenities: Whirlpool,Separate Shower,Double Sink,Full Body Spray Shower,Soaking Tub
Bathroom in Basement: 1
Rooms: Office,Sitting Room,Bedroom 5,Bedroom 6,Recreation Room,Play Room
Basement Description: Finished
Other Specifics
| 3 | |
| Concrete Perimeter | |
| Concrete | |
| Deck | |
| — | |
| 112X158X100X163 | |
| — | |
| Full | |
| Vaulted/Cathedral Ceilings, Skylight(s), Hardwood Floors, Heated Floors, First Floor Laundry | |
| Range, Microwave, Dishwasher, Disposal, Cooktop, Built-In Oven | |
| Not in DB | |
| Clubhouse, Street Lights, Street Paved | |
| — | |
| — | |
| Wood Burning, Gas Starter |
Tax History
| Year | Property Taxes |
|---|---|
| 2018 | $18,275 |
Contact Agent
Nearby Similar Homes
Nearby Sold Comparables
Contact Agent
Listing Provided By
Green Ivy Realty & Prop Mgmt







