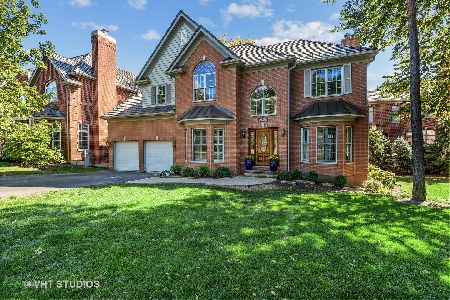28893 Sky Crest Drive, Ivanhoe, Illinois 60060
$515,000
|
Sold
|
|
| Status: | Closed |
| Sqft: | 3,453 |
| Cost/Sqft: | $154 |
| Beds: | 4 |
| Baths: | 5 |
| Year Built: | 1997 |
| Property Taxes: | $16,110 |
| Days On Market: | 2661 |
| Lot Size: | 0,47 |
Description
Fall Special! Bring us an offer by October 31, 2019 and get a credit to put toward your social membership fee plus 6 months of social dues! This is where elegance, luxury, and easy living collide. Enjoy 4800 square feet of beautifully appointed main level living including new hardwood flooring. Volume ceilings in the living room, tray ceiling in the dining room, tray ceiling in master & extensive custom millwork complement the open floor plan for easy everyday living & grand entertaining! Gourmet kitchen with 42" cabinets, custom granite & buffet counter! Upstairs you will find 2 ensuite bedrooms and a large loft! Don't forget the beauty of the outdoors w/large deck & the fabulous views of the professionally landscaped yard & views of 3 holes on Ivanhoe's golf course. Finished English basement is ready for entertaining w/large recreation room, TV area w/fireplace, wet bar, full bath, bedroom, and tons of storage. Perfect for parties, guests or in-laws. New Roof September 2017!
Property Specifics
| Single Family | |
| — | |
| — | |
| 1997 | |
| Full,English | |
| CUSTOM | |
| No | |
| 0.47 |
| Lake | |
| Ivanhoe Estates | |
| 150 / Monthly | |
| Security | |
| Company Well | |
| Public Sewer, Sewer-Storm | |
| 10110427 | |
| 10164020290000 |
Nearby Schools
| NAME: | DISTRICT: | DISTANCE: | |
|---|---|---|---|
|
Grade School
Fremont Elementary School |
79 | — | |
|
Middle School
Fremont Middle School |
79 | Not in DB | |
|
High School
Mundelein Cons High School |
120 | Not in DB | |
Property History
| DATE: | EVENT: | PRICE: | SOURCE: |
|---|---|---|---|
| 18 Dec, 2019 | Sold | $515,000 | MRED MLS |
| 13 Nov, 2019 | Under contract | $532,500 | MRED MLS |
| — | Last price change | $542,500 | MRED MLS |
| 11 Oct, 2018 | Listed for sale | $589,900 | MRED MLS |
Room Specifics
Total Bedrooms: 4
Bedrooms Above Ground: 4
Bedrooms Below Ground: 0
Dimensions: —
Floor Type: Carpet
Dimensions: —
Floor Type: Carpet
Dimensions: —
Floor Type: Carpet
Full Bathrooms: 5
Bathroom Amenities: Whirlpool,Separate Shower,Double Sink
Bathroom in Basement: 1
Rooms: Eating Area,Den,Loft,Recreation Room
Basement Description: Finished
Other Specifics
| 3 | |
| Concrete Perimeter | |
| Asphalt | |
| Balcony, Deck | |
| Golf Course Lot,Landscaped | |
| 169X100X170X46X46X80 | |
| — | |
| Full | |
| Vaulted/Cathedral Ceilings, Bar-Wet, Hardwood Floors, First Floor Bedroom, First Floor Laundry, First Floor Full Bath | |
| Double Oven, Microwave, Dishwasher, Refrigerator, Washer, Dryer, Disposal | |
| Not in DB | |
| Street Lights, Street Paved | |
| — | |
| — | |
| Wood Burning |
Tax History
| Year | Property Taxes |
|---|---|
| 2019 | $16,110 |
Contact Agent
Nearby Similar Homes
Nearby Sold Comparables
Contact Agent
Listing Provided By
Coldwell Banker Residential







