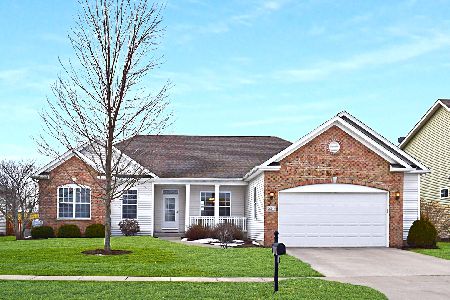218 Alden Drive, Sycamore, Illinois 60178
$275,000
|
Sold
|
|
| Status: | Closed |
| Sqft: | 2,459 |
| Cost/Sqft: | $114 |
| Beds: | 4 |
| Baths: | 3 |
| Year Built: | 2011 |
| Property Taxes: | $7,272 |
| Days On Market: | 3529 |
| Lot Size: | 0,28 |
Description
Wonderful Heron creek home 2459 Sq Ft. Main floor features spacious living room & dining room. Kitchen is equipped with stainless steel appliances, 42" maple cabinets , granite counter-tops, 9' ceilings, kitchen island. 3 car tandem garage and good sized mud room. Spacious 2nd floor includes a master suite w/ trayed ceiling, walk in closet, soaker tub, separate shower and 2 separate sinks. Includes tank-less water heater in basement. Nice sized additional bedrooms with ceiling fans in each bedroom. Brick paver patio with trellis to overlook fully fenced, beautifully landscaped yard....added bonus is a natural gas hook up for you grilling needs.
Property Specifics
| Single Family | |
| — | |
| Traditional | |
| 2011 | |
| Full | |
| — | |
| No | |
| 0.28 |
| De Kalb | |
| Heron Creek | |
| 308 / Annual | |
| None | |
| Public | |
| Public Sewer | |
| 09249354 | |
| 0621180014 |
Property History
| DATE: | EVENT: | PRICE: | SOURCE: |
|---|---|---|---|
| 11 Jul, 2013 | Sold | $270,000 | MRED MLS |
| 2 Apr, 2013 | Under contract | $283,900 | MRED MLS |
| 31 Mar, 2013 | Listed for sale | $283,900 | MRED MLS |
| 8 Aug, 2016 | Sold | $275,000 | MRED MLS |
| 4 Jul, 2016 | Under contract | $279,900 | MRED MLS |
| 6 Jun, 2016 | Listed for sale | $279,900 | MRED MLS |
Room Specifics
Total Bedrooms: 4
Bedrooms Above Ground: 4
Bedrooms Below Ground: 0
Dimensions: —
Floor Type: Carpet
Dimensions: —
Floor Type: Carpet
Dimensions: —
Floor Type: Carpet
Full Bathrooms: 3
Bathroom Amenities: Separate Shower,Double Sink,Soaking Tub
Bathroom in Basement: 0
Rooms: No additional rooms
Basement Description: Unfinished
Other Specifics
| 3 | |
| Concrete Perimeter | |
| Asphalt | |
| Patio, Brick Paver Patio | |
| — | |
| 160 X 75 | |
| — | |
| Full | |
| Hardwood Floors, Second Floor Laundry | |
| Range, Microwave, Dishwasher, Refrigerator, Disposal | |
| Not in DB | |
| Sidewalks, Street Lights, Street Paved | |
| — | |
| — | |
| Gas Log |
Tax History
| Year | Property Taxes |
|---|---|
| 2013 | $1,287 |
| 2016 | $7,272 |
Contact Agent
Nearby Similar Homes
Nearby Sold Comparables
Contact Agent
Listing Provided By
Baird & Warner






