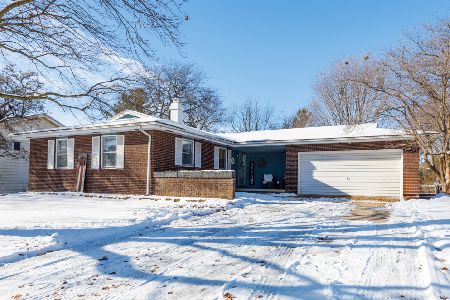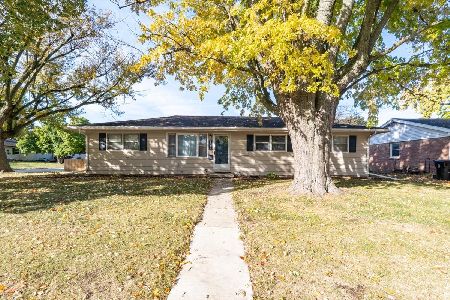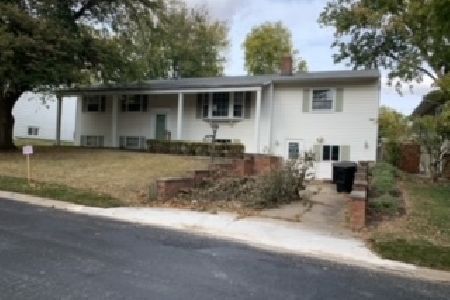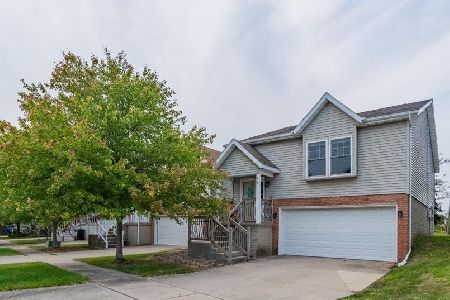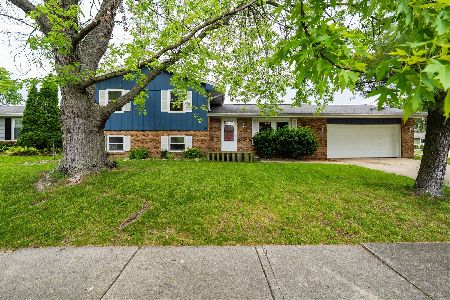218 Arlington Drive, Normal, Illinois 61761
$144,000
|
Sold
|
|
| Status: | Closed |
| Sqft: | 1,467 |
| Cost/Sqft: | $102 |
| Beds: | 3 |
| Baths: | 2 |
| Year Built: | 1972 |
| Property Taxes: | $3,317 |
| Days On Market: | 2497 |
| Lot Size: | 0,24 |
Description
Nice one owner 3 bedroom 2 bath ranch with wood burning fireplace, partially finished basement, screened back porch with skylights and fenced backyard in Normal. Some updates needed but a great floor plan family room, living room and dining room. Owner believes there is hardwood under the bedroom carpets. Meticulously maintained newer roof within 5 years, newer windows, furnace and ac maintained yearly and dishwasher replaced 11-2018.
Property Specifics
| Single Family | |
| — | |
| Ranch | |
| 1972 | |
| Full | |
| — | |
| No | |
| 0.24 |
| Mc Lean | |
| University Estates | |
| 0 / Not Applicable | |
| None | |
| Public | |
| Public Sewer | |
| 10269893 | |
| 14293770100000 |
Nearby Schools
| NAME: | DISTRICT: | DISTANCE: | |
|---|---|---|---|
|
Grade School
Oakdale Elementary |
5 | — | |
|
Middle School
Parkside Jr High |
5 | Not in DB | |
|
High School
Normal Community West High Schoo |
5 | Not in DB | |
Property History
| DATE: | EVENT: | PRICE: | SOURCE: |
|---|---|---|---|
| 14 May, 2019 | Sold | $144,000 | MRED MLS |
| 18 Feb, 2019 | Under contract | $150,000 | MRED MLS |
| 11 Feb, 2019 | Listed for sale | $150,000 | MRED MLS |
Room Specifics
Total Bedrooms: 3
Bedrooms Above Ground: 3
Bedrooms Below Ground: 0
Dimensions: —
Floor Type: Carpet
Dimensions: —
Floor Type: Carpet
Full Bathrooms: 2
Bathroom Amenities: —
Bathroom in Basement: 0
Rooms: Screened Porch,Family Room
Basement Description: Partially Finished
Other Specifics
| 2 | |
| Block | |
| — | |
| Patio, Porch, Porch Screened | |
| Fenced Yard,Mature Trees | |
| 83X125 | |
| — | |
| Full | |
| Skylight(s) | |
| — | |
| Not in DB | |
| Sidewalks, Street Lights, Street Paved | |
| — | |
| — | |
| Wood Burning |
Tax History
| Year | Property Taxes |
|---|---|
| 2019 | $3,317 |
Contact Agent
Nearby Similar Homes
Nearby Sold Comparables
Contact Agent
Listing Provided By
Keller Williams Revolution

