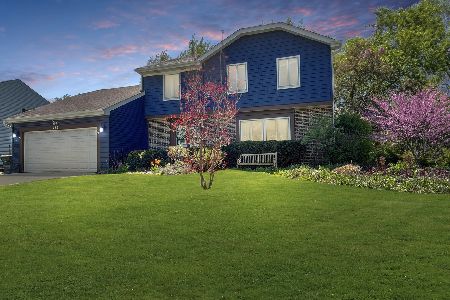218 Austin Avenue, Libertyville, Illinois 60048
$302,000
|
Sold
|
|
| Status: | Closed |
| Sqft: | 1,176 |
| Cost/Sqft: | $263 |
| Beds: | 3 |
| Baths: | 2 |
| Year Built: | 1950 |
| Property Taxes: | $5,773 |
| Days On Market: | 1901 |
| Lot Size: | 0,17 |
Description
Adorable Copeland Manor Ranch! This All Brick, 3 bedroom plus one in the basement, 1-1/2 bathrooms, both brand new, with a full finished basement and a newer 2-1/2 car HEATED garage! Spacious, open floorplan has been well cared for! In the kitchen, the original solid maple cabinets have granite counters. New furnace and air conditioner in 2010! This home also has a newer roof, hot water heater and newer windows! New chimney cap and cover in 2014! When the garage was built in 2015 the whole electrical service was upgraded to accommodate the additional 100 amp panel! Large fenced yard! Award winning schools and close to town, train and shopping! Home Sweet Home!
Property Specifics
| Single Family | |
| — | |
| Ranch | |
| 1950 | |
| Full | |
| RANCH | |
| No | |
| 0.17 |
| Lake | |
| Copeland Manor | |
| 0 / Not Applicable | |
| None | |
| Lake Michigan | |
| Public Sewer | |
| 10856334 | |
| 11212330180000 |
Nearby Schools
| NAME: | DISTRICT: | DISTANCE: | |
|---|---|---|---|
|
Grade School
Copeland Manor Elementary School |
70 | — | |
|
Middle School
Highland Middle School |
70 | Not in DB | |
|
High School
Libertyville High School |
128 | Not in DB | |
Property History
| DATE: | EVENT: | PRICE: | SOURCE: |
|---|---|---|---|
| 17 Dec, 2012 | Sold | $195,000 | MRED MLS |
| 20 Oct, 2012 | Under contract | $229,000 | MRED MLS |
| 7 Dec, 2011 | Listed for sale | $229,000 | MRED MLS |
| 18 May, 2016 | Sold | $270,000 | MRED MLS |
| 11 Mar, 2016 | Under contract | $274,500 | MRED MLS |
| — | Last price change | $279,900 | MRED MLS |
| 10 Feb, 2016 | Listed for sale | $279,900 | MRED MLS |
| 19 Oct, 2020 | Sold | $302,000 | MRED MLS |
| 16 Sep, 2020 | Under contract | $309,000 | MRED MLS |
| 13 Sep, 2020 | Listed for sale | $309,000 | MRED MLS |
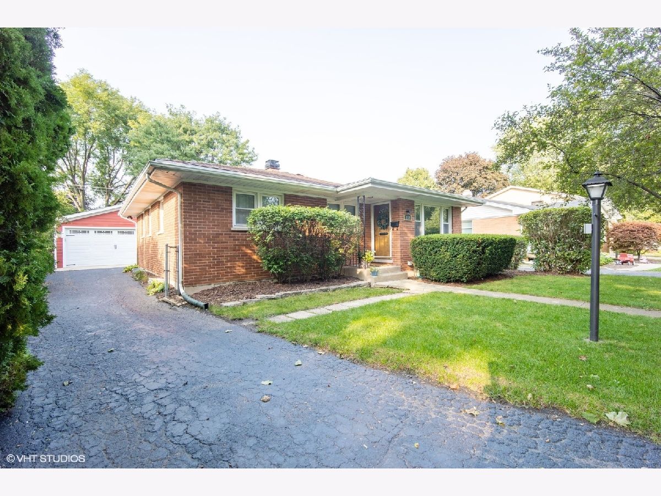
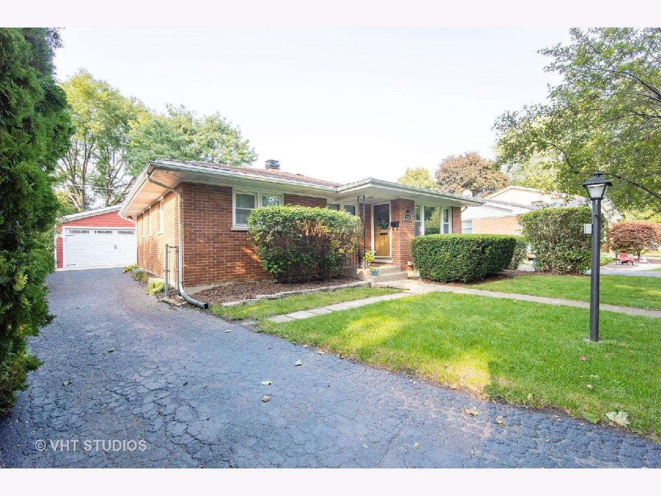
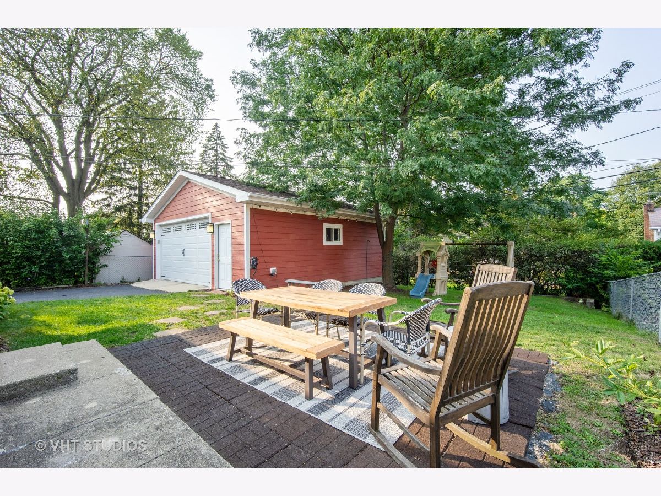
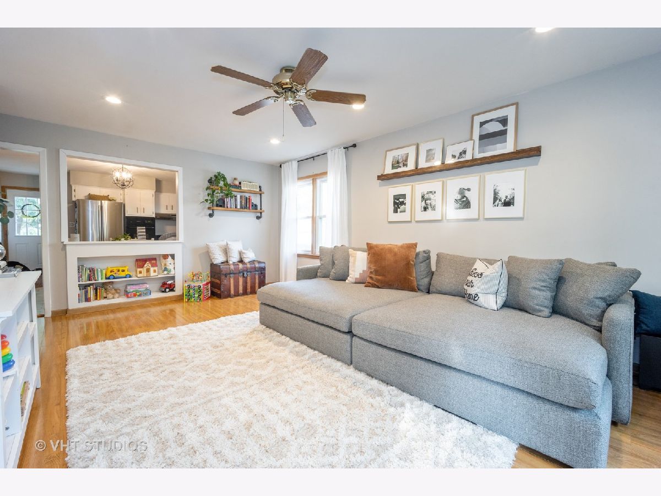
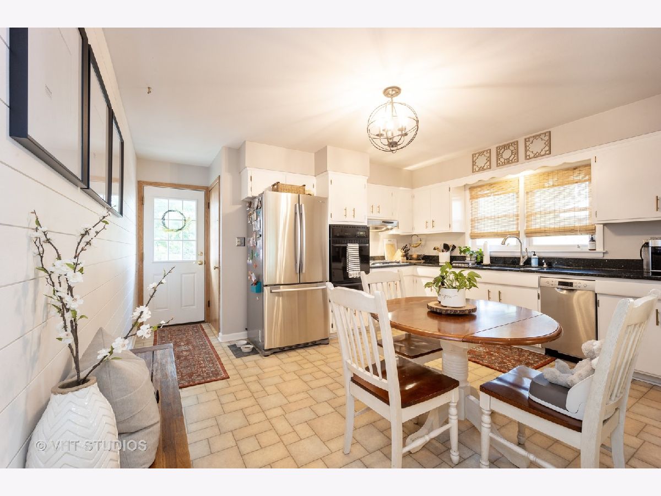
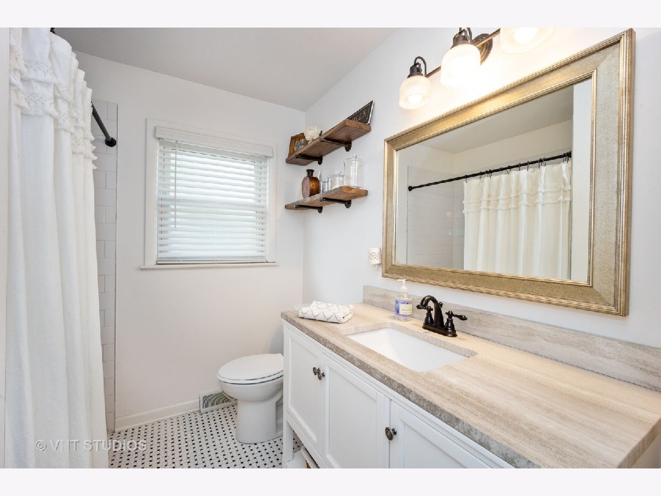
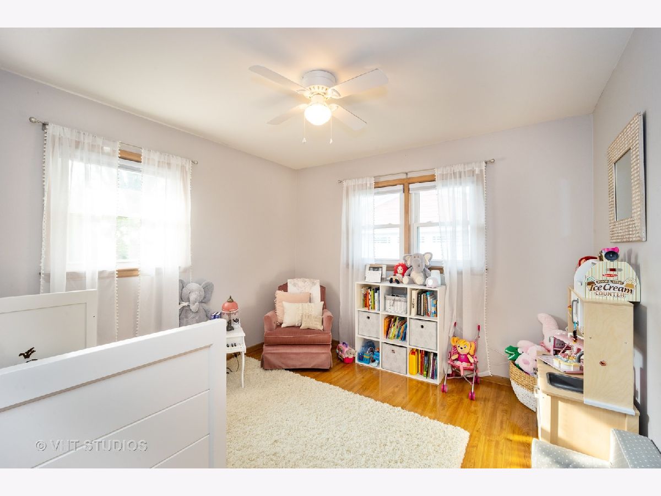
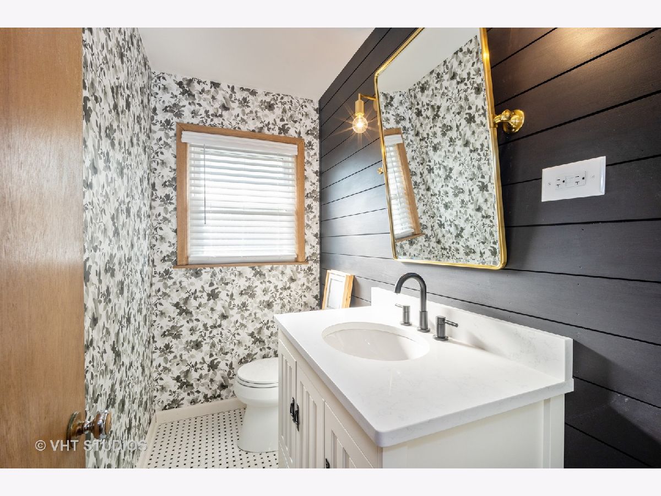
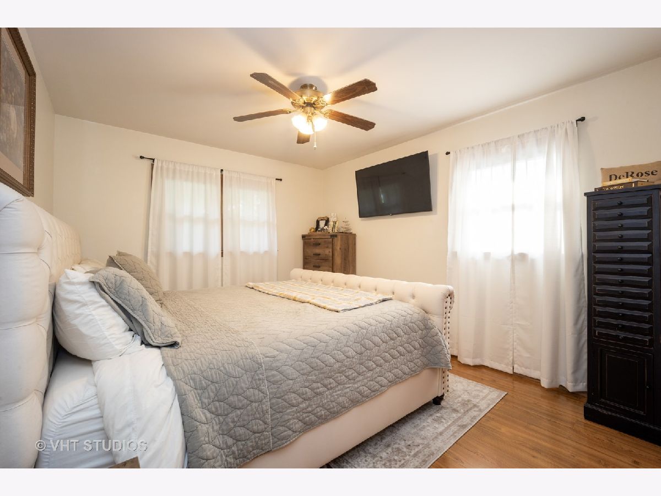
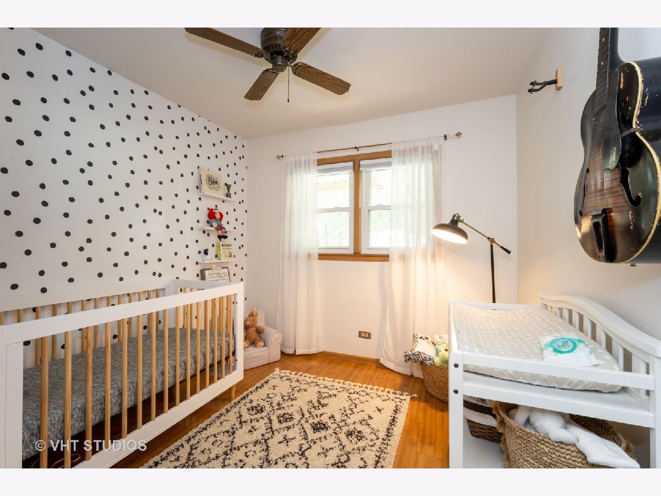
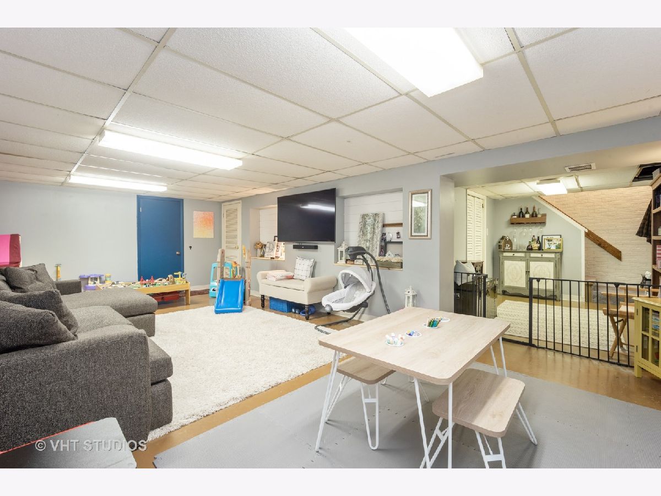
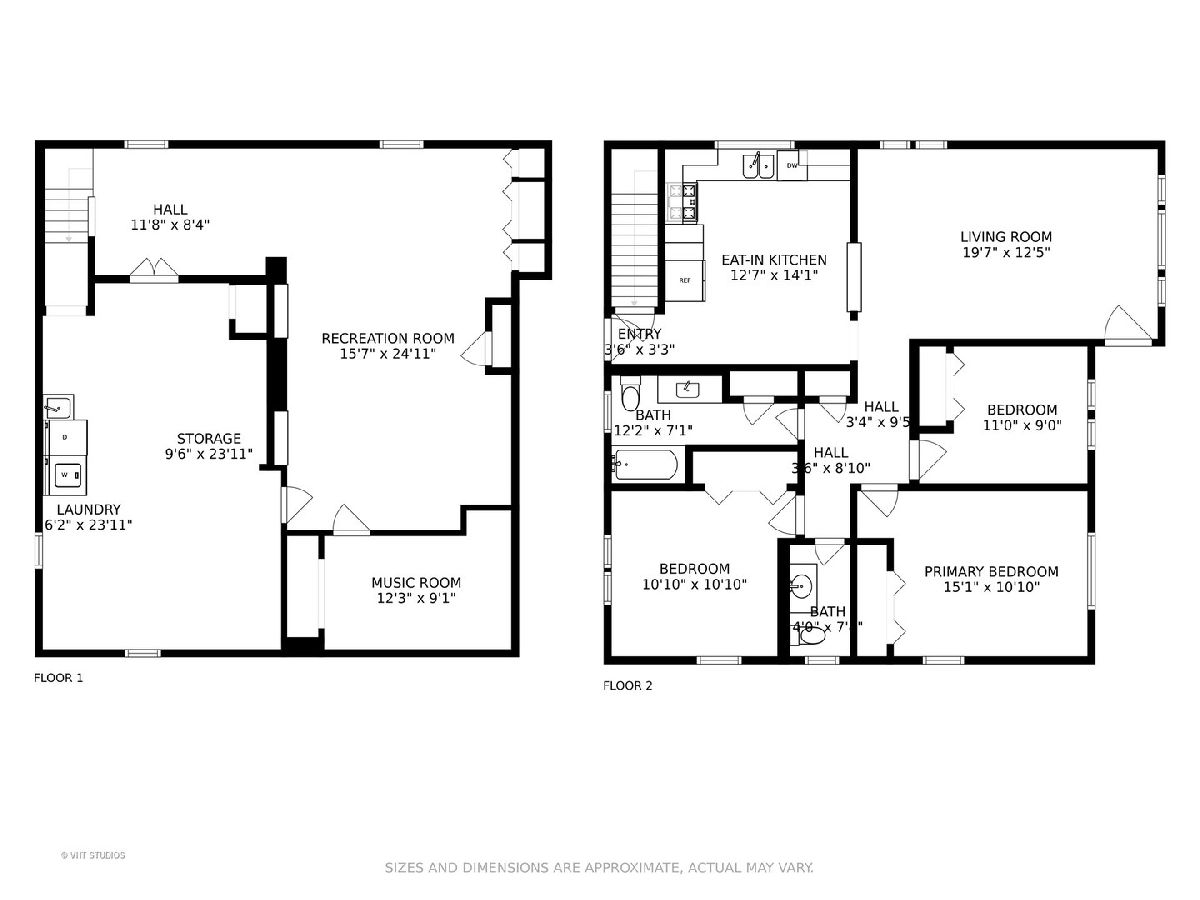
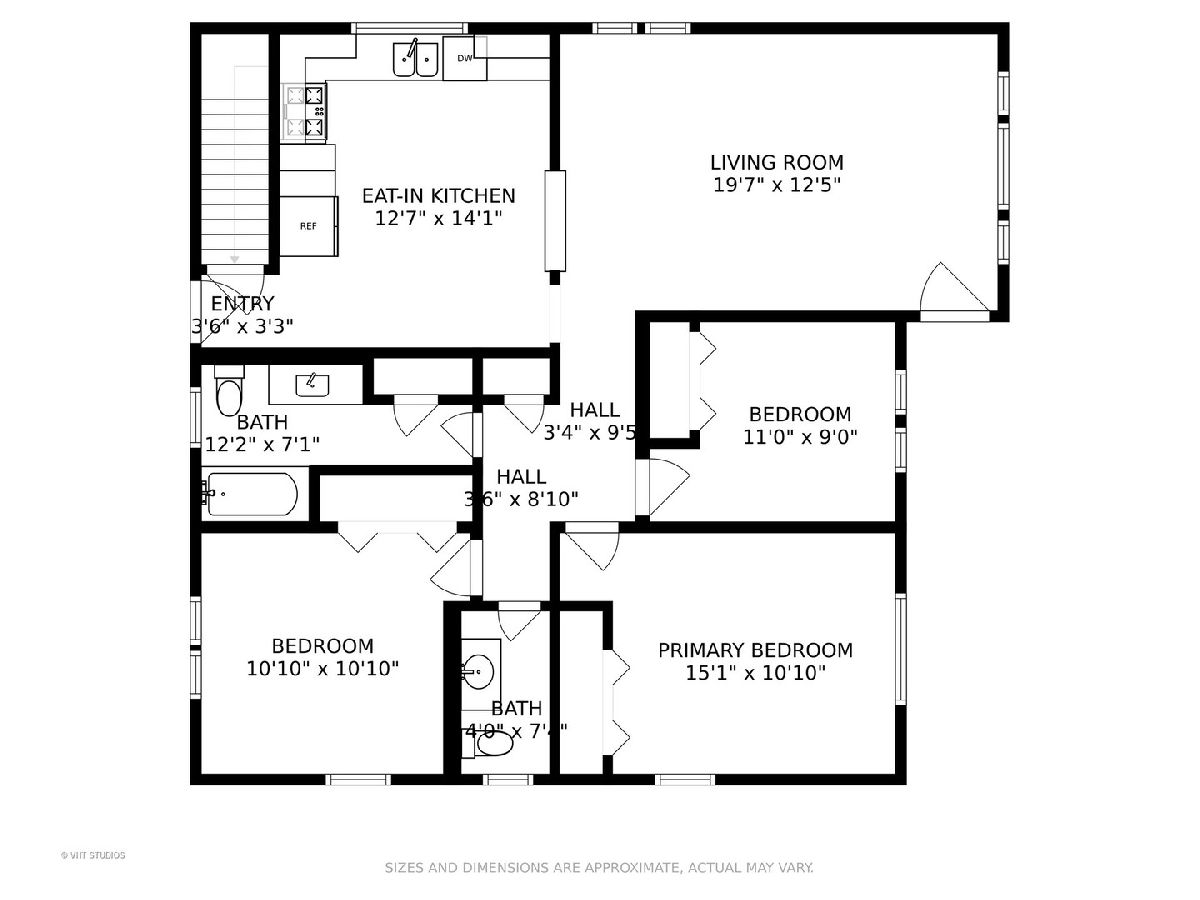
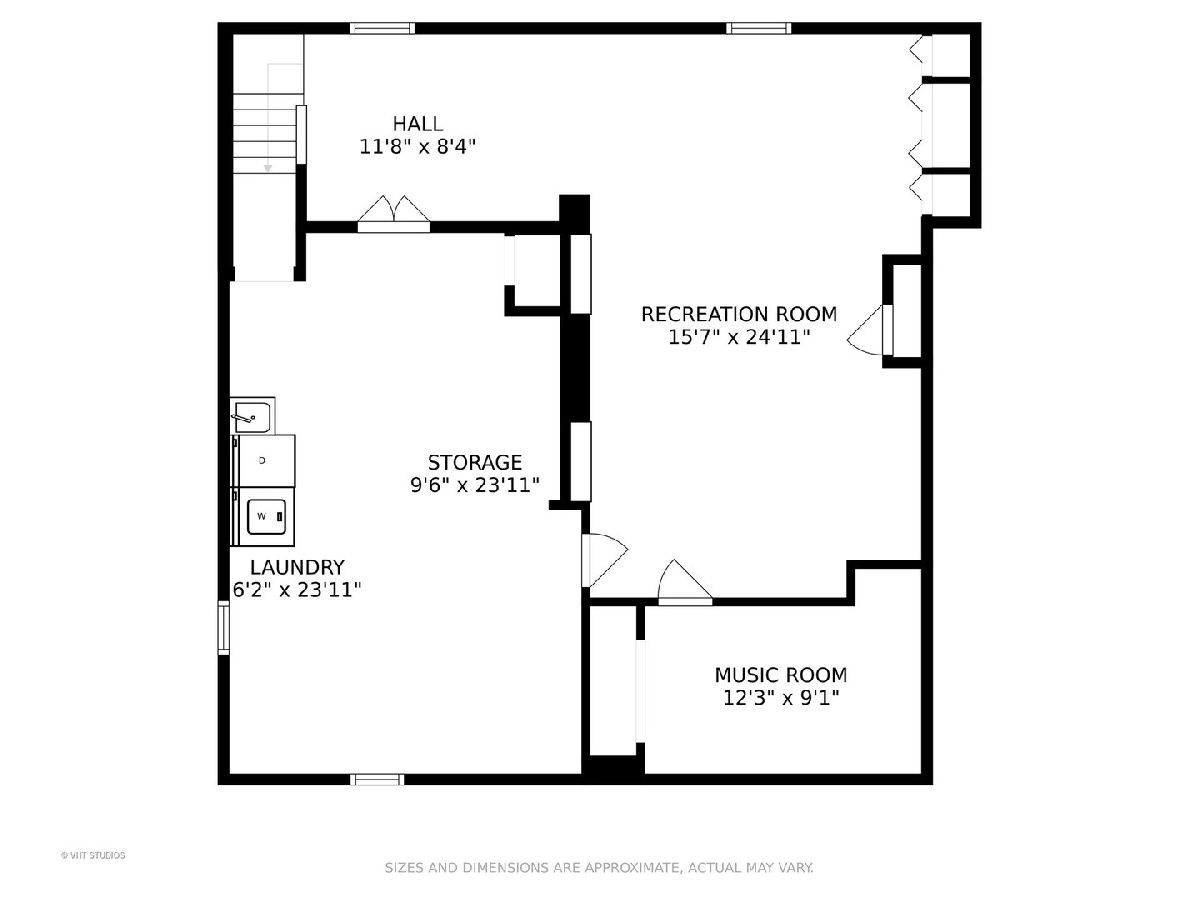
Room Specifics
Total Bedrooms: 4
Bedrooms Above Ground: 3
Bedrooms Below Ground: 1
Dimensions: —
Floor Type: Marble
Dimensions: —
Floor Type: Wood Laminate
Dimensions: —
Floor Type: Other
Full Bathrooms: 2
Bathroom Amenities: —
Bathroom in Basement: 0
Rooms: No additional rooms
Basement Description: Finished
Other Specifics
| 2.5 | |
| Concrete Perimeter | |
| Asphalt | |
| Patio, Storms/Screens | |
| Fenced Yard | |
| 130 X 47 X 130 X 60 | |
| — | |
| None | |
| — | |
| Range, Dishwasher, Refrigerator, Washer, Dryer | |
| Not in DB | |
| Sidewalks, Street Paved | |
| — | |
| — | |
| — |
Tax History
| Year | Property Taxes |
|---|---|
| 2012 | $5,497 |
| 2016 | $4,578 |
| 2020 | $5,773 |
Contact Agent
Nearby Similar Homes
Nearby Sold Comparables
Contact Agent
Listing Provided By
@properties





