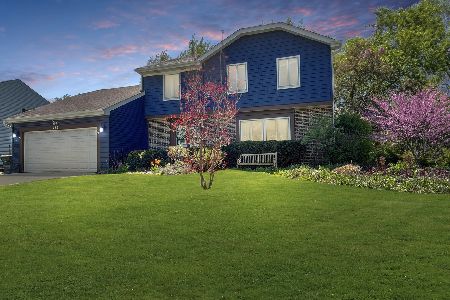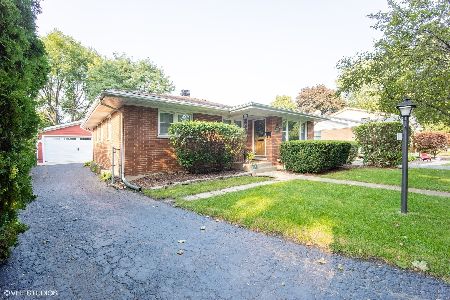224 Austin Avenue, Libertyville, Illinois 60048
$290,100
|
Sold
|
|
| Status: | Closed |
| Sqft: | 1,176 |
| Cost/Sqft: | $246 |
| Beds: | 3 |
| Baths: | 3 |
| Year Built: | 1950 |
| Property Taxes: | $4,826 |
| Days On Market: | 3035 |
| Lot Size: | 0,17 |
Description
Wow! A rare opportunity - move-in ready in the highly sought after Copeland School District - under $300,000! This 4 Bedroom/2-1/2 Bath Libertyville home offers an open floor plan. Imagine family dinners in the eat-in Kitchen with granite countertops, ceramic tile floor and stainless appliances. Create great summer memories at the Dairy Queen within walking distance from your front door. Hardwood floors in the Living Room. A full basement - fully finished, with Family Room, Bedroom and Office space. Lots of room in the backyard for gardening and relaxing. Nearby amenities: the Des Plaines River Trail, Northshore Bike Path, Independence Grove, Adler Park & Pool, downtown Libertyville shops & restaurants, and easy tollway access. Many updated features in this solid brick ranch: a newer roof, windows, carpet, hot water heater, basement flooring, added attic insulation, updated half bath. Quick close available! Add this to your list - it is a MUST SEE!
Property Specifics
| Single Family | |
| — | |
| Ranch | |
| 1950 | |
| Full | |
| RANCH | |
| No | |
| 0.17 |
| Lake | |
| — | |
| 0 / Not Applicable | |
| None | |
| Public | |
| Public Sewer | |
| 09714482 | |
| 11212330190000 |
Nearby Schools
| NAME: | DISTRICT: | DISTANCE: | |
|---|---|---|---|
|
Grade School
Copeland Manor Elementary School |
70 | — | |
|
Middle School
Highland Middle School |
70 | Not in DB | |
|
High School
Libertyville High School |
128 | Not in DB | |
Property History
| DATE: | EVENT: | PRICE: | SOURCE: |
|---|---|---|---|
| 25 Feb, 2014 | Sold | $240,000 | MRED MLS |
| 22 Jan, 2014 | Under contract | $236,000 | MRED MLS |
| 10 Jan, 2014 | Listed for sale | $236,000 | MRED MLS |
| 5 Sep, 2017 | Sold | $290,100 | MRED MLS |
| 9 Aug, 2017 | Under contract | $289,000 | MRED MLS |
| 7 Aug, 2017 | Listed for sale | $289,000 | MRED MLS |
| 25 Sep, 2024 | Under contract | $0 | MRED MLS |
| 8 Sep, 2024 | Listed for sale | $0 | MRED MLS |
Room Specifics
Total Bedrooms: 4
Bedrooms Above Ground: 3
Bedrooms Below Ground: 1
Dimensions: —
Floor Type: Carpet
Dimensions: —
Floor Type: Carpet
Dimensions: —
Floor Type: Carpet
Full Bathrooms: 3
Bathroom Amenities: —
Bathroom in Basement: 1
Rooms: Office,Storage
Basement Description: Finished
Other Specifics
| 2 | |
| Concrete Perimeter | |
| Asphalt | |
| Porch | |
| Fenced Yard | |
| 50 X 132 X 64 X 132 | |
| Full,Pull Down Stair,Unfinished | |
| — | |
| Hardwood Floors, First Floor Bedroom, First Floor Full Bath | |
| Microwave, Dishwasher, Refrigerator, Washer, Dryer, Stainless Steel Appliance(s), Cooktop, Built-In Oven | |
| Not in DB | |
| Sidewalks, Street Lights, Street Paved | |
| — | |
| — | |
| — |
Tax History
| Year | Property Taxes |
|---|---|
| 2014 | $4,637 |
| 2017 | $4,826 |
Contact Agent
Nearby Similar Homes
Nearby Sold Comparables
Contact Agent
Listing Provided By
Kreuser & Seiler LTD









