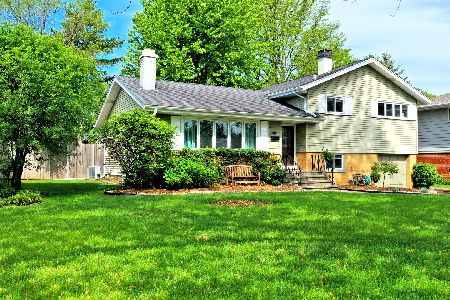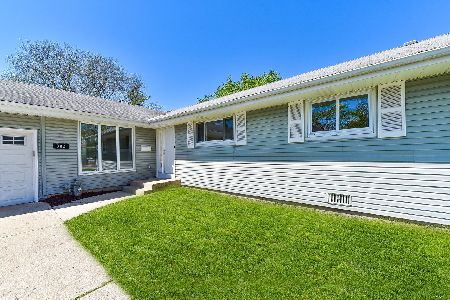218 Beverly Street, Wheaton, Illinois 60187
$303,000
|
Sold
|
|
| Status: | Closed |
| Sqft: | 2,215 |
| Cost/Sqft: | $149 |
| Beds: | 3 |
| Baths: | 2 |
| Year Built: | 1957 |
| Property Taxes: | $5,910 |
| Days On Market: | 3644 |
| Lot Size: | 0,20 |
Description
Large family room addition! Huge finished walk-out basement! NEW roof in 2014! The leaded-glass front door opens to main level to the large Living, Dining Room, Kitchen, and Family Room featuring dual-sided custom-made bar, with new Andersen Sliding Glass door leading to paver-patio and outdoor entertaining-area within a private, wooded, park-like setting fenced backyard with large shed. Crown molding, recessed lighting, refinished HWF, fresh neutral-tone paint, and six panel doors throughout. Two full and remodeled bathrooms, with double-sink vanity, and travertine tile. Granite and refinished cabinets in kitchen with island and breakfast bar counter. Den and mud room-area off garage. Dual HVAC systems. New chimney stack with extended eaves/overhangs and aluminum fascia. Professionally landscaped yard, with mature, easy-care perennials. Walk to downtown Wheaton, award-winning Wheaton schools and train. Extra-large driveway allows for plenty of additional off-street parking. Must SEE!
Property Specifics
| Single Family | |
| — | |
| — | |
| 1957 | |
| Partial,Walkout | |
| — | |
| No | |
| 0.2 |
| Du Page | |
| — | |
| 0 / Not Applicable | |
| None | |
| Lake Michigan | |
| Public Sewer | |
| 09132408 | |
| 0518408037 |
Nearby Schools
| NAME: | DISTRICT: | DISTANCE: | |
|---|---|---|---|
|
Grade School
Emerson Elementary School |
200 | — | |
|
Middle School
Monroe Middle School |
200 | Not in DB | |
|
High School
Wheaton North High School |
200 | Not in DB | |
Property History
| DATE: | EVENT: | PRICE: | SOURCE: |
|---|---|---|---|
| 15 Jun, 2011 | Sold | $237,500 | MRED MLS |
| 18 May, 2011 | Under contract | $259,900 | MRED MLS |
| 17 Feb, 2011 | Listed for sale | $259,900 | MRED MLS |
| 21 Jun, 2016 | Sold | $303,000 | MRED MLS |
| 24 Apr, 2016 | Under contract | $329,000 | MRED MLS |
| — | Last price change | $334,900 | MRED MLS |
| 5 Feb, 2016 | Listed for sale | $334,900 | MRED MLS |
| 17 Aug, 2018 | Sold | $314,500 | MRED MLS |
| 1 Jul, 2018 | Under contract | $314,500 | MRED MLS |
| — | Last price change | $317,500 | MRED MLS |
| 19 Mar, 2018 | Listed for sale | $329,900 | MRED MLS |
Room Specifics
Total Bedrooms: 3
Bedrooms Above Ground: 3
Bedrooms Below Ground: 0
Dimensions: —
Floor Type: Hardwood
Dimensions: —
Floor Type: Hardwood
Full Bathrooms: 2
Bathroom Amenities: Whirlpool,Double Sink
Bathroom in Basement: 0
Rooms: Den,Recreation Room
Basement Description: Finished,Sub-Basement
Other Specifics
| 1 | |
| — | |
| Asphalt | |
| Patio, Brick Paver Patio | |
| — | |
| 64X135 | |
| — | |
| None | |
| Bar-Dry, Hardwood Floors | |
| Range, Dishwasher, Refrigerator, Washer, Dryer, Disposal | |
| Not in DB | |
| Street Lights, Street Paved | |
| — | |
| — | |
| — |
Tax History
| Year | Property Taxes |
|---|---|
| 2011 | $5,285 |
| 2016 | $5,910 |
| 2018 | $7,132 |
Contact Agent
Nearby Similar Homes
Nearby Sold Comparables
Contact Agent
Listing Provided By
Coldwell Banker Residential








