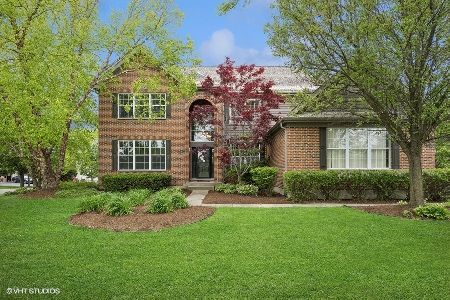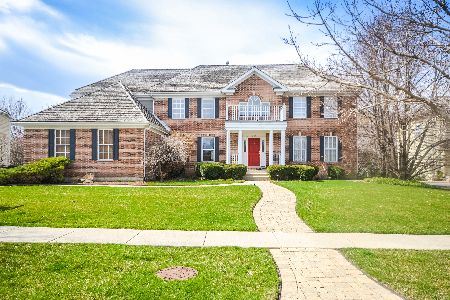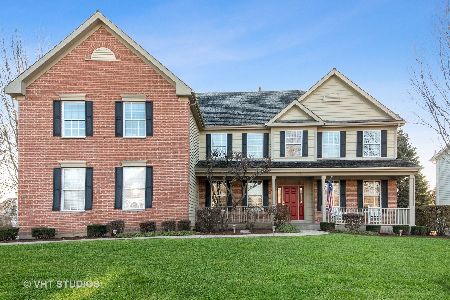218 Bridle Path Lane, Fox River Grove, Illinois 60021
$540,000
|
Sold
|
|
| Status: | Closed |
| Sqft: | 3,587 |
| Cost/Sqft: | $153 |
| Beds: | 4 |
| Baths: | 4 |
| Year Built: | 2001 |
| Property Taxes: | $12,780 |
| Days On Market: | 4306 |
| Lot Size: | 0,44 |
Description
Hunters Farm beauty. Barrington Schools. Gleaming hardwood floors throughout first floor. Kitchen w/ granite countertops, mosaic backsplash, stainless steel appliances and bay nook eating area. Kitchen opens to 2 story family room w/ fireplace, 1st floor office & den. Great for entertaining inside & out. Corner lot with 40x30 brick patio & large evergreens for privacy. Finished basement includes media, exercise room
Property Specifics
| Single Family | |
| — | |
| Traditional | |
| 2001 | |
| Partial | |
| ARLINGTON | |
| No | |
| 0.44 |
| Lake | |
| Hunters Farm | |
| 0 / Not Applicable | |
| None | |
| Public | |
| Sewer-Storm | |
| 08580321 | |
| 13211060170000 |
Nearby Schools
| NAME: | DISTRICT: | DISTANCE: | |
|---|---|---|---|
|
Grade School
Countryside Elementary School |
220 | — | |
|
Middle School
Barrington Middle School-prairie |
220 | Not in DB | |
|
High School
Barrington High School |
220 | Not in DB | |
Property History
| DATE: | EVENT: | PRICE: | SOURCE: |
|---|---|---|---|
| 12 Mar, 2007 | Sold | $690,000 | MRED MLS |
| 20 Feb, 2007 | Under contract | $719,900 | MRED MLS |
| — | Last price change | $735,000 | MRED MLS |
| 6 Nov, 2006 | Listed for sale | $735,000 | MRED MLS |
| 17 Apr, 2015 | Sold | $540,000 | MRED MLS |
| 7 Mar, 2015 | Under contract | $549,888 | MRED MLS |
| — | Last price change | $554,500 | MRED MLS |
| 9 Apr, 2014 | Listed for sale | $595,000 | MRED MLS |
| 16 Jul, 2021 | Sold | $580,000 | MRED MLS |
| 24 May, 2021 | Under contract | $629,000 | MRED MLS |
| 17 May, 2021 | Listed for sale | $629,000 | MRED MLS |
| 7 Jul, 2025 | Sold | $735,000 | MRED MLS |
| 26 May, 2025 | Under contract | $725,000 | MRED MLS |
| 21 May, 2025 | Listed for sale | $725,000 | MRED MLS |
Room Specifics
Total Bedrooms: 5
Bedrooms Above Ground: 4
Bedrooms Below Ground: 1
Dimensions: —
Floor Type: Carpet
Dimensions: —
Floor Type: Carpet
Dimensions: —
Floor Type: Carpet
Dimensions: —
Floor Type: —
Full Bathrooms: 4
Bathroom Amenities: Separate Shower,Double Sink
Bathroom in Basement: 1
Rooms: Bedroom 5,Den,Eating Area,Exercise Room,Foyer,Media Room,Office,Recreation Room
Basement Description: Finished,Crawl
Other Specifics
| 3 | |
| Concrete Perimeter | |
| Asphalt | |
| Patio | |
| Corner Lot,Landscaped | |
| 105X209X90X157 | |
| — | |
| Full | |
| Vaulted/Cathedral Ceilings, Hardwood Floors | |
| Double Oven, Microwave, Dishwasher, Refrigerator, Washer, Dryer, Disposal, Stainless Steel Appliance(s) | |
| Not in DB | |
| Sidewalks, Street Lights, Street Paved | |
| — | |
| — | |
| Gas Log |
Tax History
| Year | Property Taxes |
|---|---|
| 2007 | $10,033 |
| 2015 | $12,780 |
| 2021 | $12,755 |
| 2025 | $13,601 |
Contact Agent
Nearby Sold Comparables
Contact Agent
Listing Provided By
Baird & Warner








