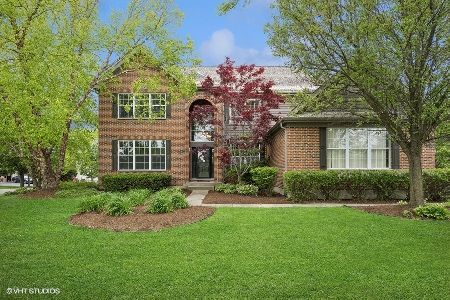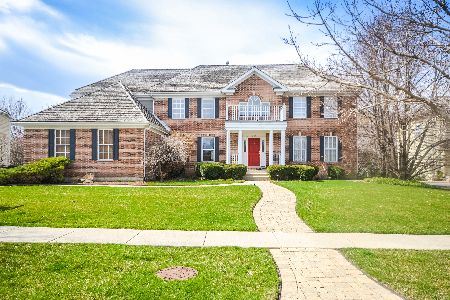218 Bridle Path Lane, Fox River Grove, Illinois 60021
$580,000
|
Sold
|
|
| Status: | Closed |
| Sqft: | 3,587 |
| Cost/Sqft: | $175 |
| Beds: | 4 |
| Baths: | 4 |
| Year Built: | 2001 |
| Property Taxes: | $12,755 |
| Days On Market: | 1711 |
| Lot Size: | 0,44 |
Description
WELCOME HOME! This immaculate home, nestled perfectly on an amazing corner lot in the premier neighborhood of Hunters Farms, is an absolute MUST SEE! Charm and elegance abounds throughout this ONE OF A KIND beauty with high end finishes and custom details throughout! Towering trees, mature landscaping and a charming pathway welcome you into the elegant foyer. The OPEN & BRIGHT floor plan truly shines, as it is complemented beautifully by dazzling hardwood floors, stunning natural light and custom architectural details including columns, arches and crown moldings. The formal living room is a WONDERFUL place for the entire family and sits adjacent to the formal dining - PERFECT for entertaining! 2020 NEW Carpet! GRAND two-story Great Room is accented by an absolutely BREATHTAKING wall of windows, cozy fireplace and tranquil views of the peaceful environment. The EXQUISITE completely refreshed GOURMET CHEF's kitchen is something straight out of a magazine! NEW lush Quartz countertops and a NEW glimmering subway tile backsplash are perfectly paired with LOADS of crisp white cabinets, stainless steel appliances and an oversized island to create a truly DREAMY kitchen! Incredibly spacious main level office and bonus area are just PERFECT for getting some work done! Enjoy the convenience of the HUGE recently refreshed mudroom/laundry room with garage access and main level half bath! Step outside to marvel in the serene outdoor retreat featuring a large brick paver patio and expansive meticulously maintained yard. Head upstairs to see four absolutely beautiful bedrooms, including a Master Suite like you've never seen before! Featuring an absolutely magnificent bedroom with a volume ceiling, separate walk-in closets and a lavish en-suite with dual vanities, soaker tub and walk-in shower! Three more generously sized bedrooms and a full bath, with a double bowl vanity, completes the upstairs of this sensational home. Featuring spacious recreation, media and exercise areas, the FINISHED basement is a true entertainer's paradise! Full bath and 5th bedroom make it the perfect space for hosting guests, family and more! IDEAL location close to the neighborhood park (with a baseball diamond!), schools, shops and restaurants! This one of a kind home is truly special-come check it out TODAY!
Property Specifics
| Single Family | |
| — | |
| — | |
| 2001 | |
| Partial | |
| ARLINGTON | |
| No | |
| 0.44 |
| Lake | |
| Hunters Farm | |
| — / Not Applicable | |
| None | |
| Public | |
| Public Sewer | |
| 11090923 | |
| 13211060170000 |
Nearby Schools
| NAME: | DISTRICT: | DISTANCE: | |
|---|---|---|---|
|
Grade School
Countryside Elementary School |
220 | — | |
|
Middle School
Barrington Middle School-prairie |
220 | Not in DB | |
|
High School
Barrington High School |
220 | Not in DB | |
Property History
| DATE: | EVENT: | PRICE: | SOURCE: |
|---|---|---|---|
| 12 Mar, 2007 | Sold | $690,000 | MRED MLS |
| 20 Feb, 2007 | Under contract | $719,900 | MRED MLS |
| — | Last price change | $735,000 | MRED MLS |
| 6 Nov, 2006 | Listed for sale | $735,000 | MRED MLS |
| 17 Apr, 2015 | Sold | $540,000 | MRED MLS |
| 7 Mar, 2015 | Under contract | $549,888 | MRED MLS |
| — | Last price change | $554,500 | MRED MLS |
| 9 Apr, 2014 | Listed for sale | $595,000 | MRED MLS |
| 16 Jul, 2021 | Sold | $580,000 | MRED MLS |
| 24 May, 2021 | Under contract | $629,000 | MRED MLS |
| 17 May, 2021 | Listed for sale | $629,000 | MRED MLS |
| 7 Jul, 2025 | Sold | $735,000 | MRED MLS |
| 26 May, 2025 | Under contract | $725,000 | MRED MLS |
| 21 May, 2025 | Listed for sale | $725,000 | MRED MLS |












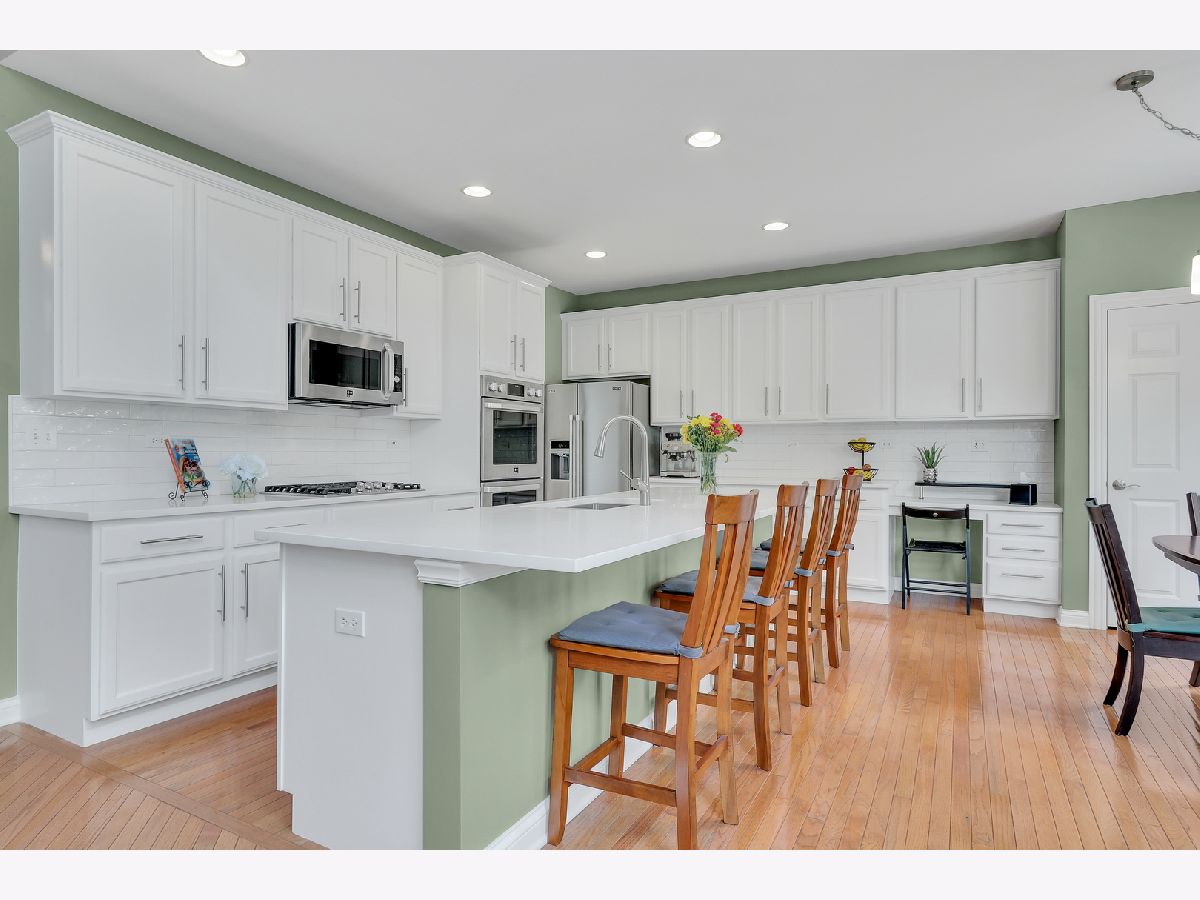






























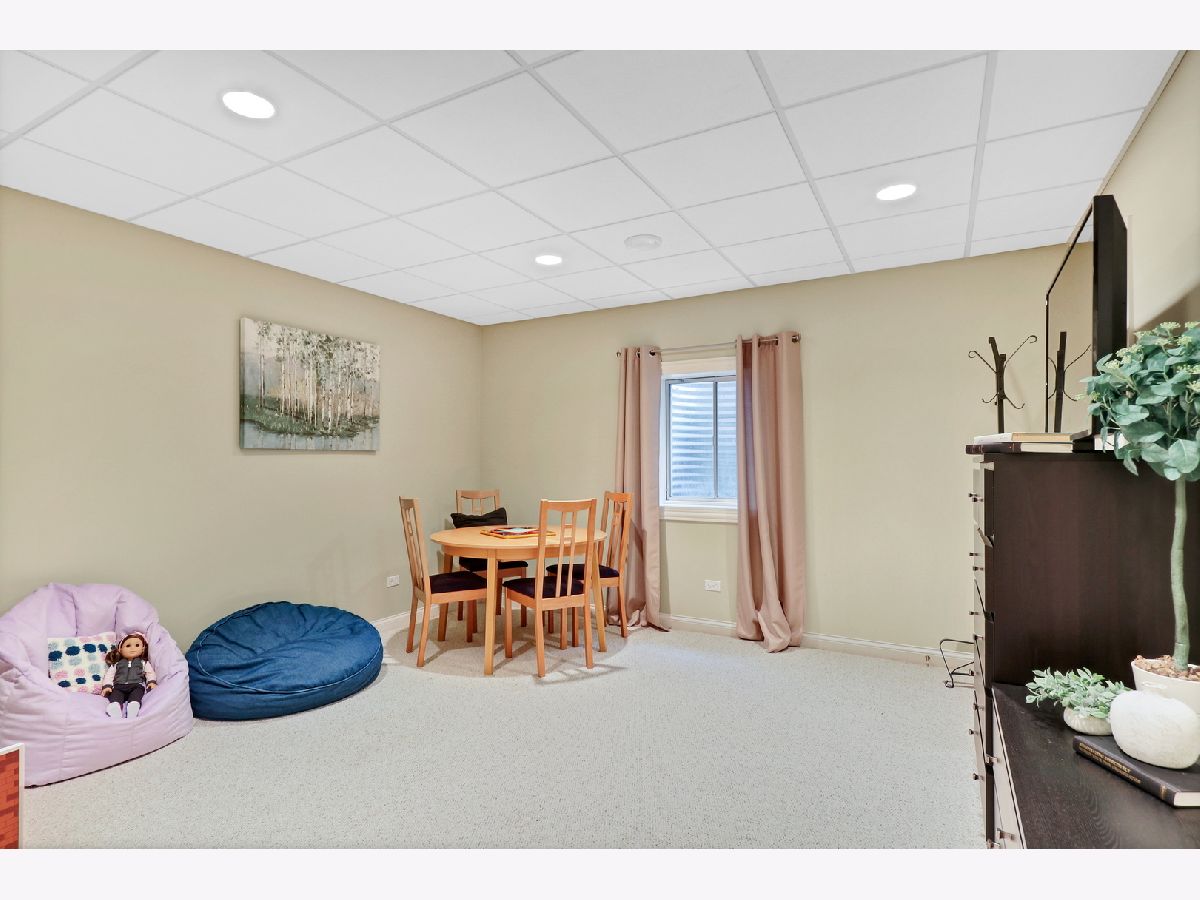














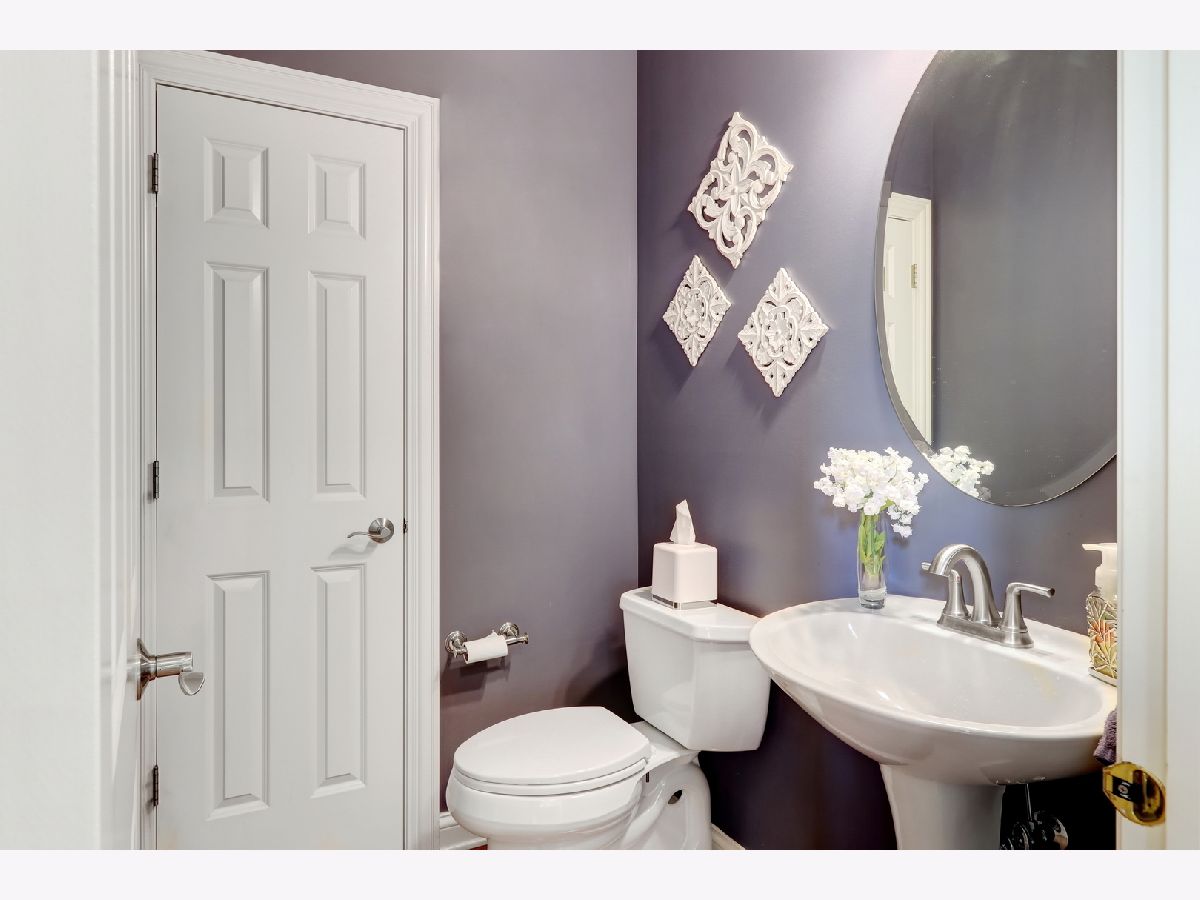
Room Specifics
Total Bedrooms: 5
Bedrooms Above Ground: 4
Bedrooms Below Ground: 1
Dimensions: —
Floor Type: Carpet
Dimensions: —
Floor Type: Carpet
Dimensions: —
Floor Type: Carpet
Dimensions: —
Floor Type: —
Full Bathrooms: 4
Bathroom Amenities: Separate Shower,Double Sink
Bathroom in Basement: 1
Rooms: Bedroom 5,Den,Eating Area,Exercise Room,Foyer,Media Room,Office,Recreation Room
Basement Description: Finished,Crawl
Other Specifics
| 3 | |
| Concrete Perimeter | |
| Asphalt | |
| Patio, Outdoor Grill | |
| Corner Lot,Landscaped | |
| 105X209X90X157 | |
| — | |
| Full | |
| Vaulted/Cathedral Ceilings, Hardwood Floors | |
| Double Oven, Microwave, Dishwasher, Refrigerator, Washer, Dryer, Disposal, Stainless Steel Appliance(s) | |
| Not in DB | |
| — | |
| — | |
| — | |
| Gas Log |
Tax History
| Year | Property Taxes |
|---|---|
| 2007 | $10,033 |
| 2015 | $12,780 |
| 2021 | $12,755 |
| 2025 | $13,601 |
Contact Agent
Nearby Sold Comparables
Contact Agent
Listing Provided By
Keller Williams North Shore West



