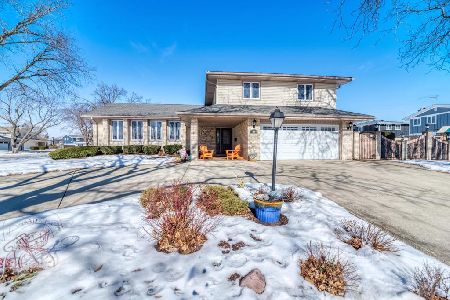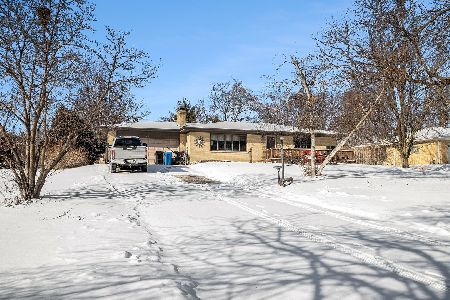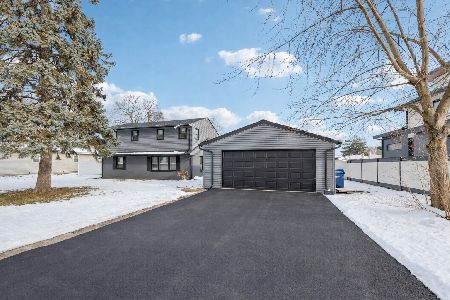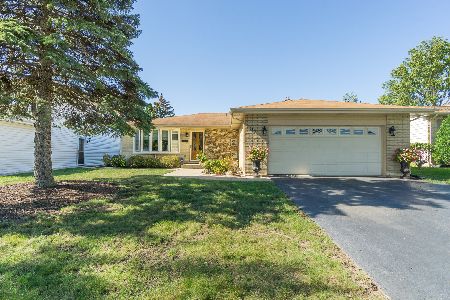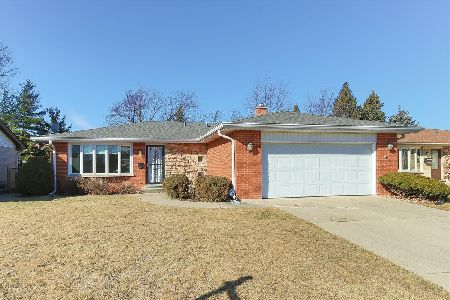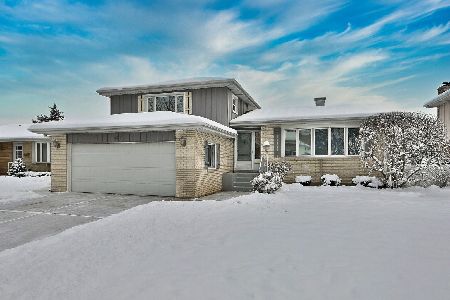218 Flora Parkway, Addison, Illinois 60101
$275,000
|
Sold
|
|
| Status: | Closed |
| Sqft: | 2,250 |
| Cost/Sqft: | $127 |
| Beds: | 3 |
| Baths: | 2 |
| Year Built: | 1969 |
| Property Taxes: | $6,604 |
| Days On Market: | 2616 |
| Lot Size: | 0,20 |
Description
Brand New Furnace just installed! Nice Curb appeal! Cul-de-sac location! This is one to see! Lovingly maintained split level with an open floor plan. 3 bedrooms and 2 bathroom! Kitchen has plenty of space for eating area with laminate flooring. Living room has vaulted ceiling. Hardwood flooring in the living room, hall, stairway, and bedrooms. Huge family room addition has wood burning fireplace with gas starter. Also, large area for dining table or just entertaining. Lots of closet space and storage throughout. Large master bedroom. There is a pass thru room to the large bedroom. Roof & Vinyl siding approx. 11 yrs, Vinyl siding, which is on the backside of the home. Cedar & Brick front. Nicely landscaped. New front & back doors. Water heater is 2 years new. There is a slab in the backyard which can store a large motorhome or boat. There is a cemented crawl space with access from the garage. Convenient location with walking distance to Schools. Close to all expressways and shopping.
Property Specifics
| Single Family | |
| — | |
| Tri-Level | |
| 1969 | |
| None | |
| — | |
| No | |
| 0.2 |
| Du Page | |
| — | |
| 0 / Not Applicable | |
| None | |
| Lake Michigan | |
| Public Sewer | |
| 10162131 | |
| 0330203008 |
Nearby Schools
| NAME: | DISTRICT: | DISTANCE: | |
|---|---|---|---|
|
Grade School
Wesley Elementary School |
4 | — | |
|
Middle School
Indian Trail Junior High School |
4 | Not in DB | |
|
High School
Addison Trail High School |
88 | Not in DB | |
Property History
| DATE: | EVENT: | PRICE: | SOURCE: |
|---|---|---|---|
| 22 Mar, 2019 | Sold | $275,000 | MRED MLS |
| 27 Feb, 2019 | Under contract | $285,000 | MRED MLS |
| 1 Jan, 2019 | Listed for sale | $285,000 | MRED MLS |
Room Specifics
Total Bedrooms: 3
Bedrooms Above Ground: 3
Bedrooms Below Ground: 0
Dimensions: —
Floor Type: Hardwood
Dimensions: —
Floor Type: Hardwood
Full Bathrooms: 2
Bathroom Amenities: —
Bathroom in Basement: 0
Rooms: Tandem Room
Basement Description: Crawl
Other Specifics
| 2 | |
| Concrete Perimeter | |
| Asphalt | |
| Patio | |
| Cul-De-Sac | |
| 60 X 149 | |
| Pull Down Stair,Unfinished | |
| — | |
| Vaulted/Cathedral Ceilings, Hardwood Floors, First Floor Laundry | |
| Range, Dishwasher, Washer, Dryer | |
| Not in DB | |
| Sidewalks, Street Lights, Street Paved | |
| — | |
| — | |
| Wood Burning, Gas Starter |
Tax History
| Year | Property Taxes |
|---|---|
| 2019 | $6,604 |
Contact Agent
Nearby Similar Homes
Nearby Sold Comparables
Contact Agent
Listing Provided By
N. W. Village Realty, Inc.

