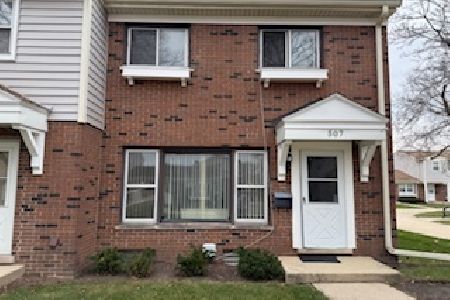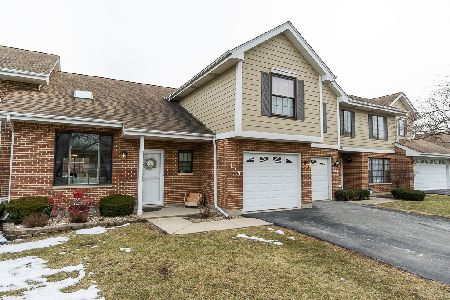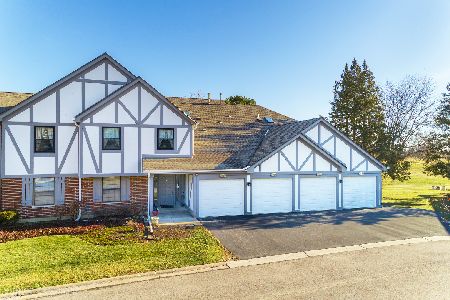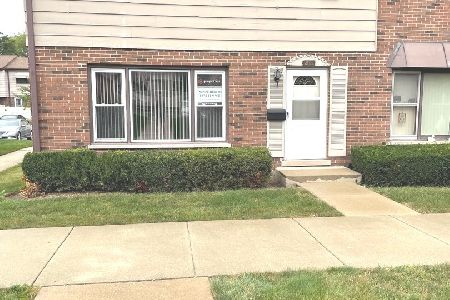218 Lafayette Street, Wood Dale, Illinois 60191
$207,000
|
Sold
|
|
| Status: | Closed |
| Sqft: | 1,980 |
| Cost/Sqft: | $98 |
| Beds: | 2 |
| Baths: | 2 |
| Year Built: | 1969 |
| Property Taxes: | $2,643 |
| Days On Market: | 1850 |
| Lot Size: | 0,00 |
Description
Nothing to do but move right into this gorgeous ranch townhouse in Wood Dale with many fantastic upgrades done to perfection and with an eye for detail. Enter through the front door to the foyer with coat closet that flows to the spacious living room with hardwood floors, beautiful fireplace with stone surround, high profile trim, crown moulding, uplighting, and built-in surround sound speakers. Stop off at the built-in bar on your way to the awesome kitchen with soft close cabinets, granite counters, built-in eating area and stainless steel appliances. The ample main level bedrooms are equipped with practical closet organizers. The fantastic main level bath has a massive shower with body sprays and the basement bath has a big jacuzzi tub with jets. Step downstairs to your family room that was refreshed in 2020 with new vinyl flooring and fresh paint. The lower level also has an extra bedroom, office and very utilitarian laundry room with cabinets and a folding countertop. Even mechanicals have been replaced recently. Furnace and AC were replaced in 2018 and the water heater was done in 2019. New sump pump and battery backup in 2020. Fully fenced in yard and two parking spots. You will not be disappointed with this home!
Property Specifics
| Condos/Townhomes | |
| 1 | |
| — | |
| 1969 | |
| Full | |
| — | |
| No | |
| — |
| Du Page | |
| Georgetown Street | |
| 275 / Monthly | |
| Insurance,Clubhouse,Pool,Exterior Maintenance,Lawn Care,Scavenger,Snow Removal | |
| Public | |
| Public Sewer | |
| 10988484 | |
| 0316111020 |
Nearby Schools
| NAME: | DISTRICT: | DISTANCE: | |
|---|---|---|---|
|
Grade School
Westview Elementary School |
7 | — | |
|
Middle School
Wood Dale Junior High School |
7 | Not in DB | |
|
High School
Fenton High School |
100 | Not in DB | |
Property History
| DATE: | EVENT: | PRICE: | SOURCE: |
|---|---|---|---|
| 31 Mar, 2010 | Sold | $175,000 | MRED MLS |
| 5 Feb, 2010 | Under contract | $169,999 | MRED MLS |
| 26 Jan, 2010 | Listed for sale | $169,999 | MRED MLS |
| 4 Apr, 2016 | Sold | $175,000 | MRED MLS |
| 17 Feb, 2016 | Under contract | $175,000 | MRED MLS |
| 14 Feb, 2016 | Listed for sale | $175,000 | MRED MLS |
| 12 Apr, 2021 | Sold | $207,000 | MRED MLS |
| 6 Feb, 2021 | Under contract | $194,900 | MRED MLS |
| 5 Feb, 2021 | Listed for sale | $194,900 | MRED MLS |
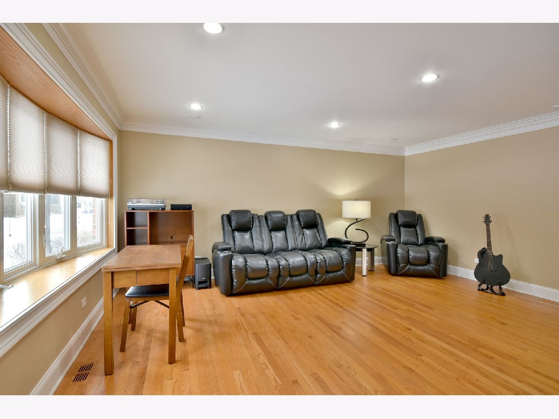
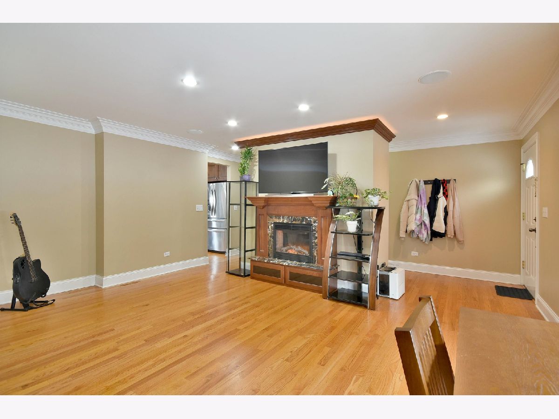
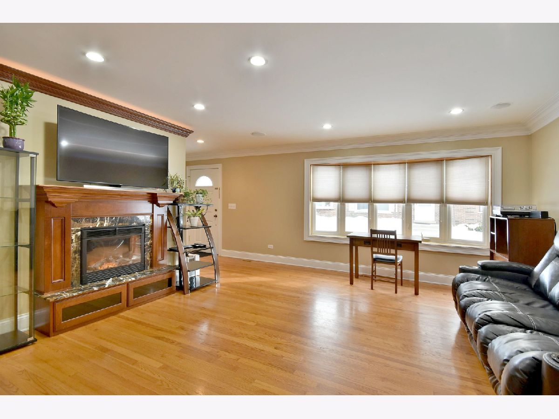
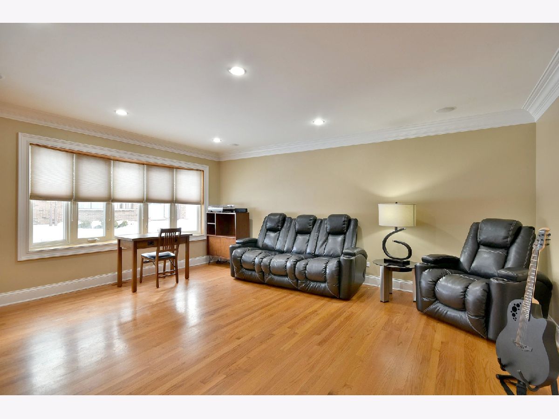




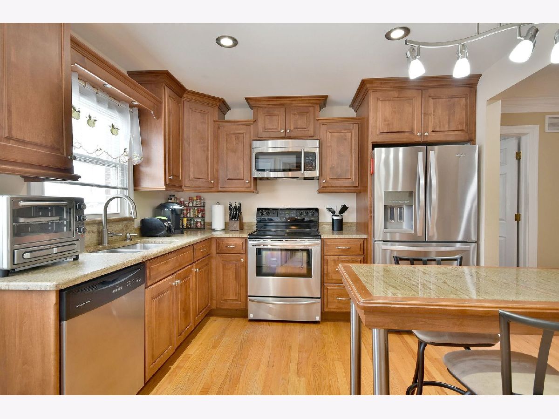
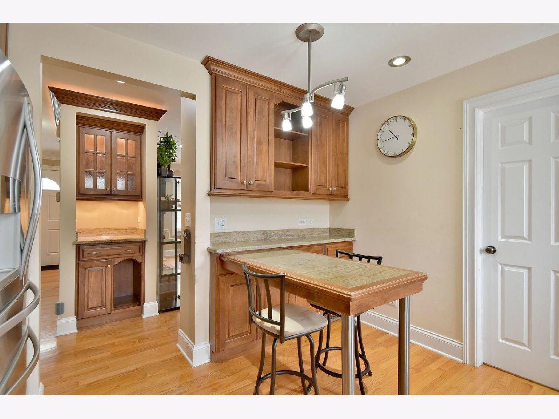
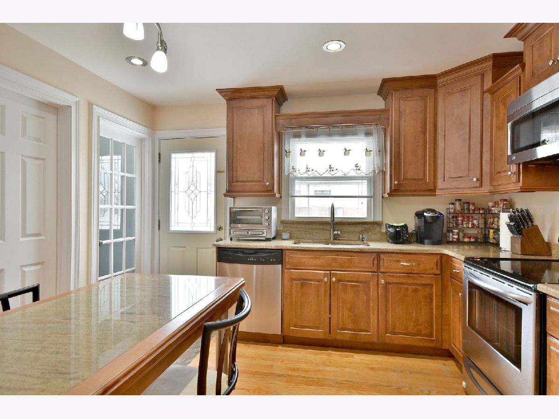

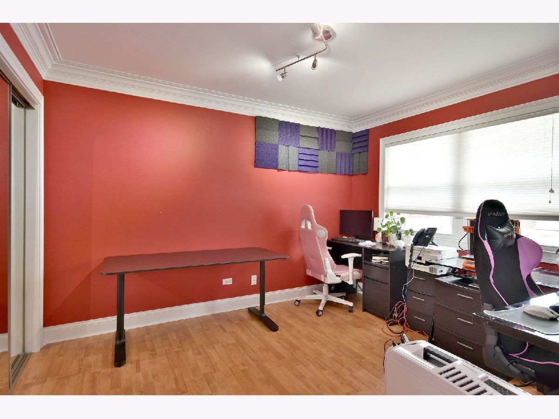
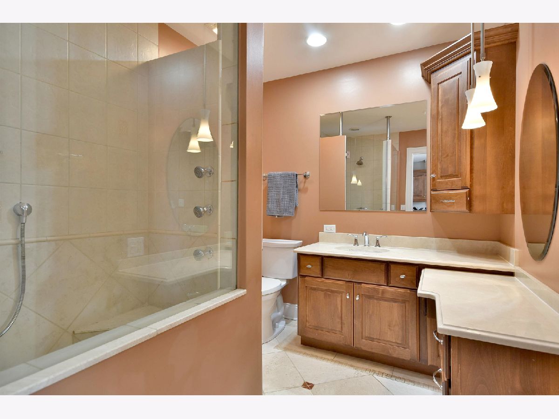
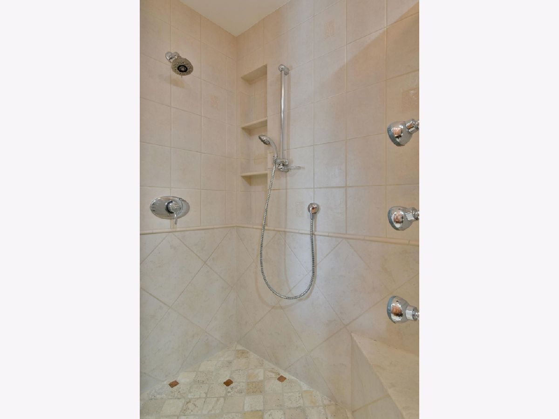
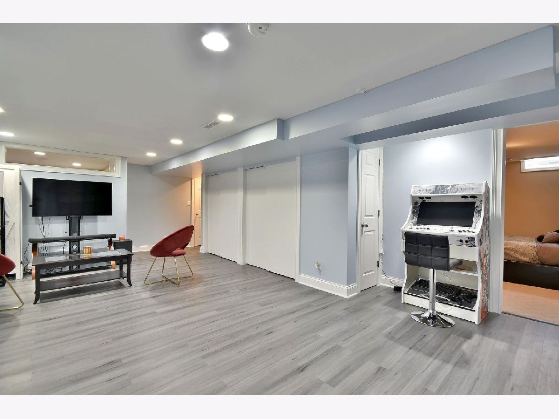

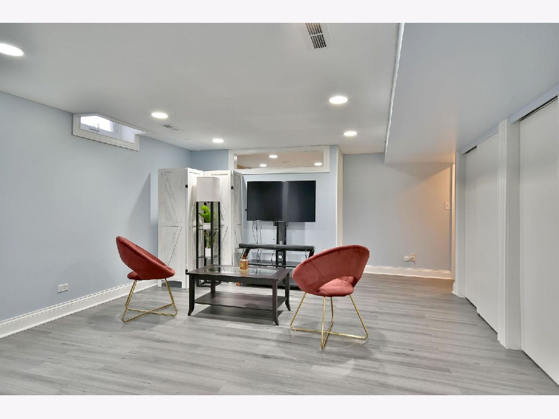

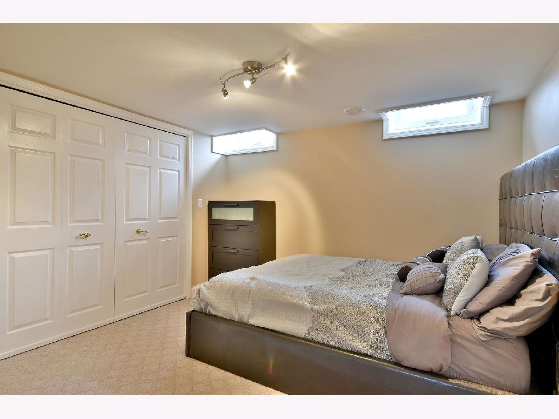

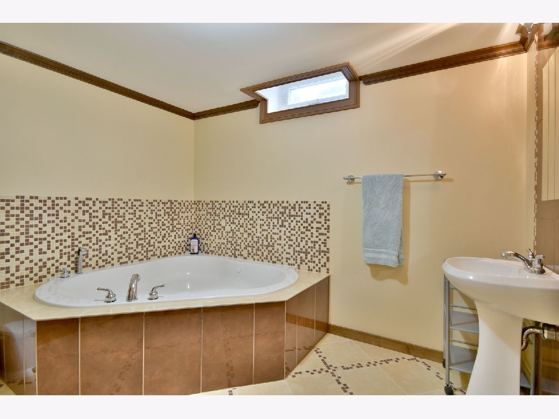


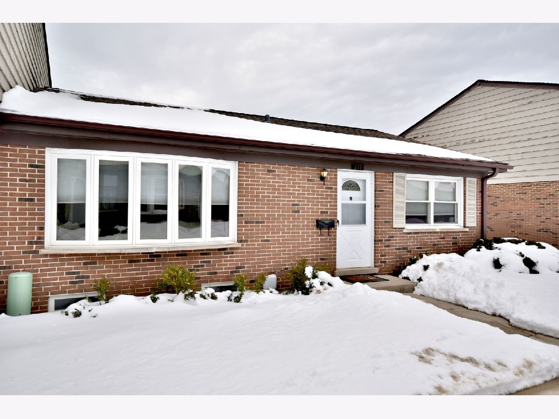
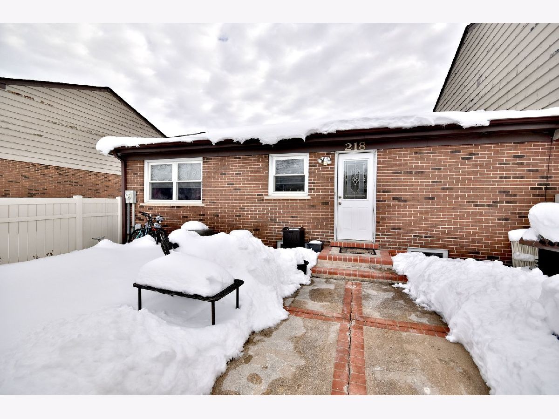


Room Specifics
Total Bedrooms: 3
Bedrooms Above Ground: 2
Bedrooms Below Ground: 1
Dimensions: —
Floor Type: Wood Laminate
Dimensions: —
Floor Type: Carpet
Full Bathrooms: 2
Bathroom Amenities: Whirlpool,Full Body Spray Shower
Bathroom in Basement: 1
Rooms: Office,Foyer
Basement Description: Finished
Other Specifics
| — | |
| — | |
| — | |
| Patio, Storms/Screens, End Unit | |
| Corner Lot,Fenced Yard | |
| 1742 | |
| — | |
| None | |
| Bar-Dry, Hardwood Floors, Wood Laminate Floors, Solar Tubes/Light Tubes, First Floor Bedroom, Laundry Hook-Up in Unit | |
| Range, Microwave, Dishwasher, Refrigerator, Washer, Dryer, Stainless Steel Appliance(s) | |
| Not in DB | |
| — | |
| — | |
| Park | |
| Electric |
Tax History
| Year | Property Taxes |
|---|---|
| 2010 | $2,859 |
| 2016 | $1,921 |
| 2021 | $2,643 |
Contact Agent
Nearby Similar Homes
Nearby Sold Comparables
Contact Agent
Listing Provided By
RE/MAX Properties Northwest

