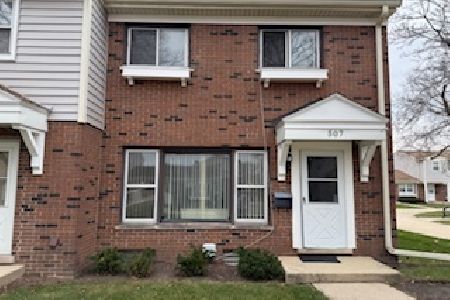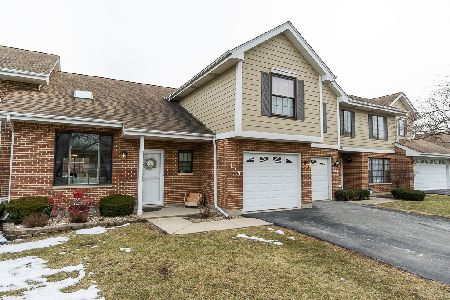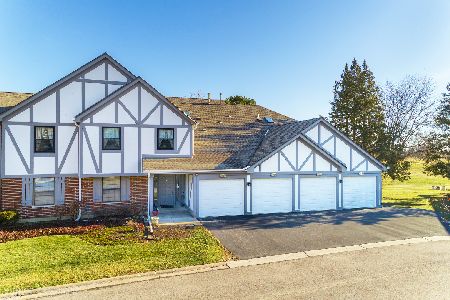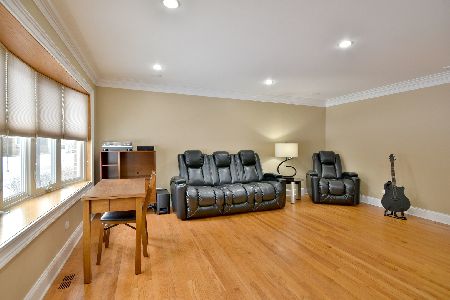222 Lafayette Street, Wood Dale, Illinois 60191
$220,117
|
Sold
|
|
| Status: | Closed |
| Sqft: | 1,440 |
| Cost/Sqft: | $149 |
| Beds: | 3 |
| Baths: | 2 |
| Year Built: | 1969 |
| Property Taxes: | $2,938 |
| Days On Market: | 1624 |
| Lot Size: | 0,00 |
Description
Rarely available two story end unit. Priced to sell quickly. 3 beds, 1.5 baths and nice kitchen, remodeled in 2013 and still in great condition. Mirrored front hall closet and entire wall in living room. Large walk-in-closet and hall closet at top of stairs. All rooms have nice vertical blinds and windows newer and in great condition. Many additional 2021 upgrades made such as faucets, refrigerator and brand new carpeting (scheduled before end of September), ceiling fan, utility sink and new washer and dryer. Large laundry room, family room with tv and storage utility room. There is another 600 square foot of space in the basement with a nice sized family room. You have two exterior parking spaces. Siding replacement scheduled for completion by end of October and work in progress now. Well managed association with pool, clubhouse and more with very reasonable assessments. 2 parking spaces are labeled 19. One is directly at back gate. This is move in ready.
Property Specifics
| Condos/Townhomes | |
| 2 | |
| — | |
| 1969 | |
| Full | |
| — | |
| No | |
| — |
| Du Page | |
| — | |
| 280 / Monthly | |
| Parking,Insurance,Clubhouse,Pool,Exterior Maintenance,Lawn Care,Snow Removal | |
| Lake Michigan | |
| Public Sewer | |
| 11224473 | |
| 0316111019 |
Nearby Schools
| NAME: | DISTRICT: | DISTANCE: | |
|---|---|---|---|
|
Grade School
Oakbrook Elementary School |
7 | — | |
|
Middle School
Wood Dale Junior High School |
7 | Not in DB | |
|
High School
Fenton High School |
100 | Not in DB | |
Property History
| DATE: | EVENT: | PRICE: | SOURCE: |
|---|---|---|---|
| 29 Oct, 2021 | Sold | $220,117 | MRED MLS |
| 22 Sep, 2021 | Under contract | $214,900 | MRED MLS |
| 20 Sep, 2021 | Listed for sale | $214,900 | MRED MLS |
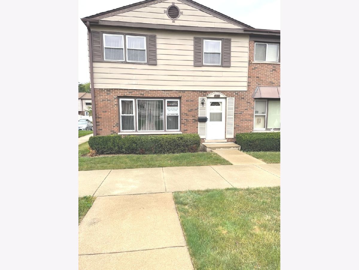
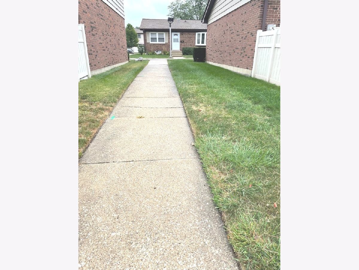
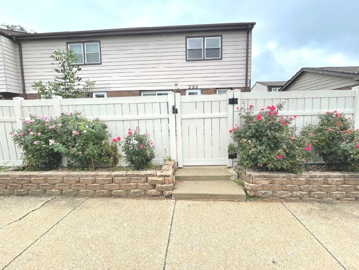
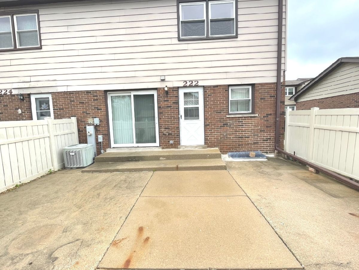
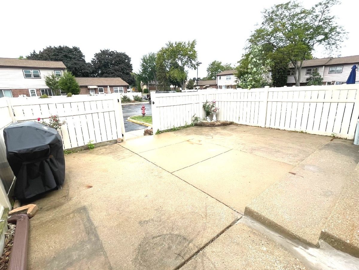
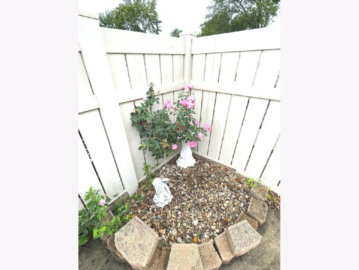
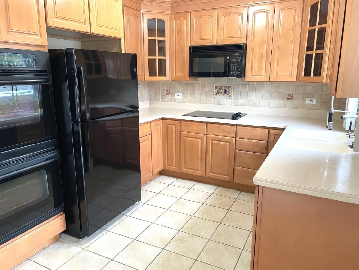
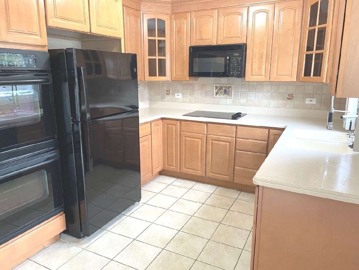
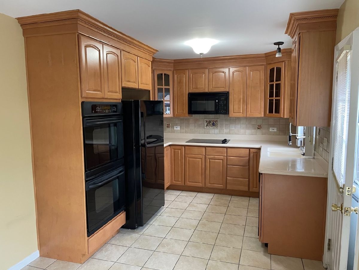
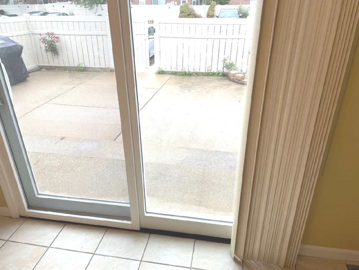
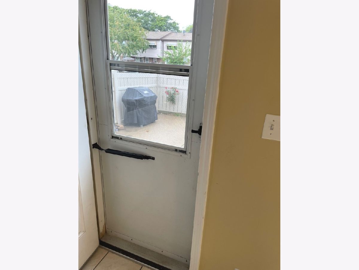
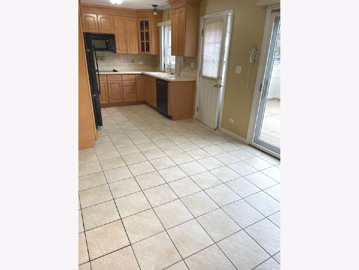
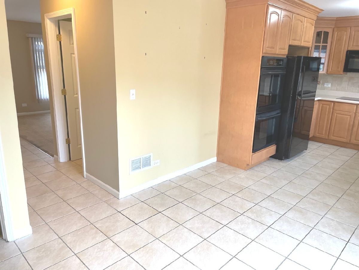
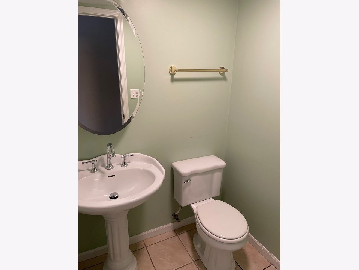
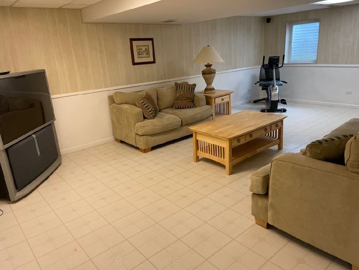
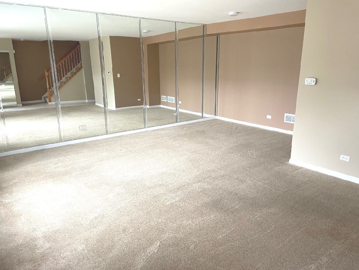
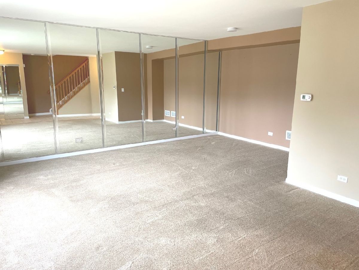
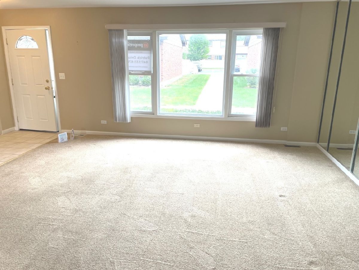
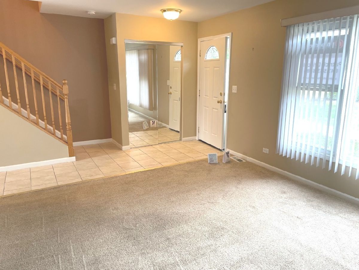
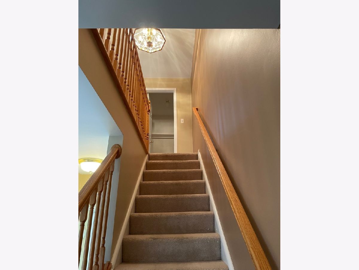
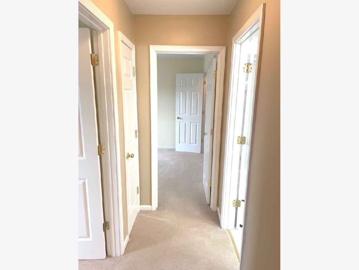
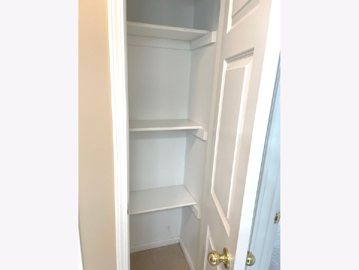
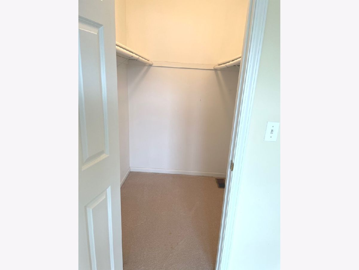
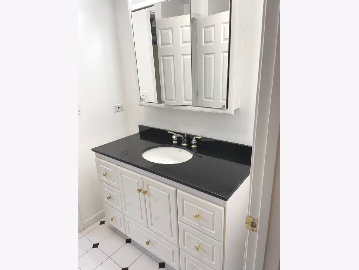
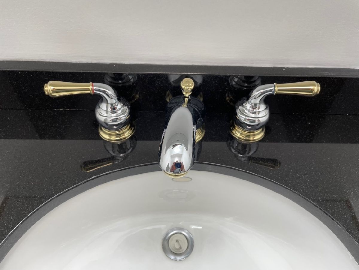
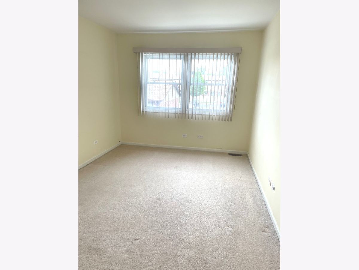
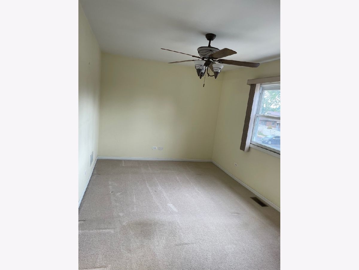
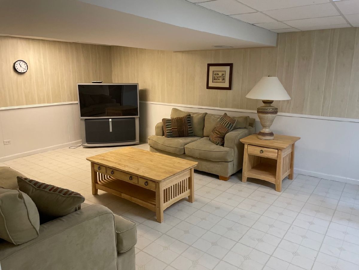
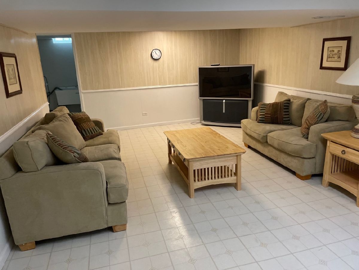
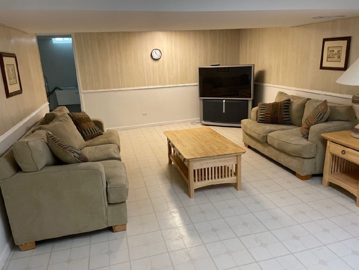
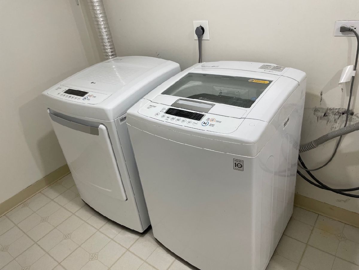
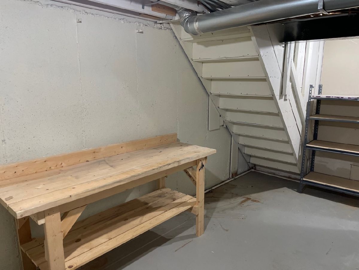
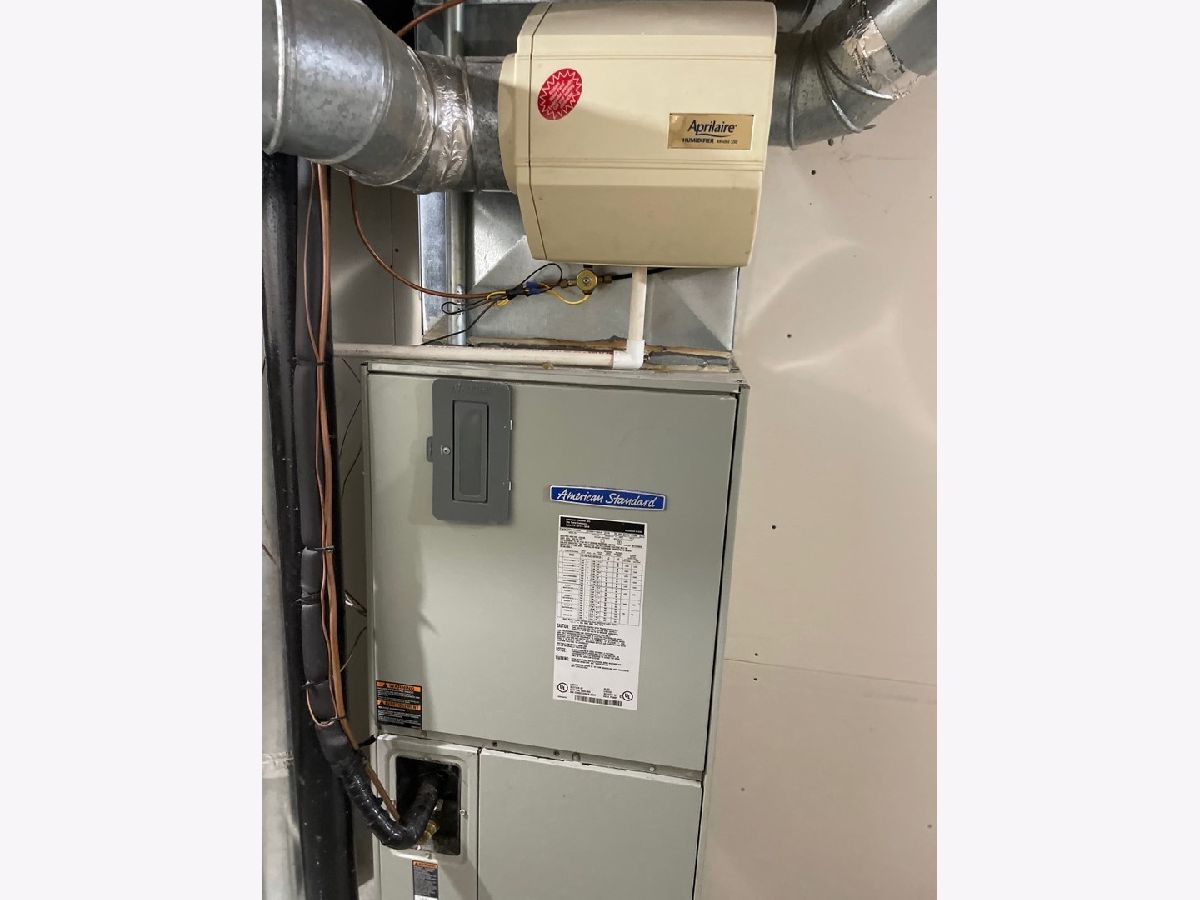
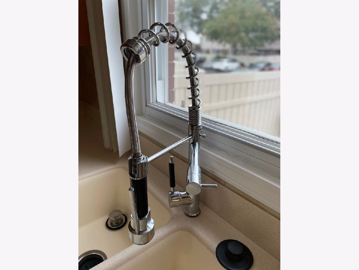
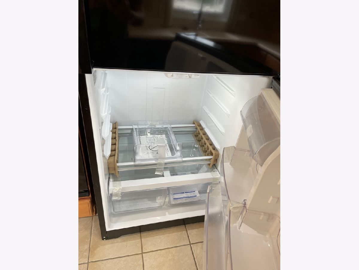
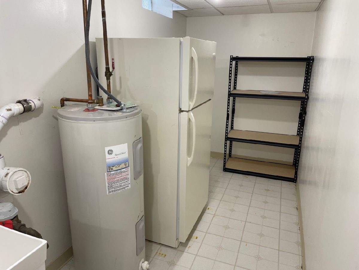
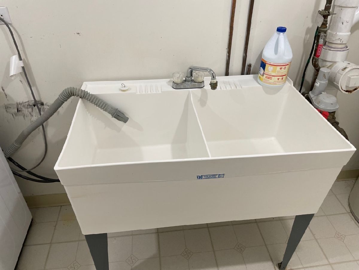
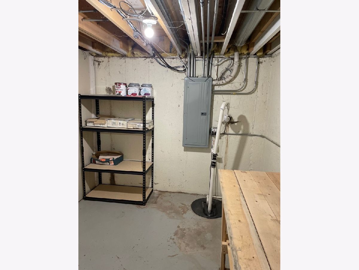
Room Specifics
Total Bedrooms: 3
Bedrooms Above Ground: 3
Bedrooms Below Ground: 0
Dimensions: —
Floor Type: Carpet
Dimensions: —
Floor Type: Carpet
Full Bathrooms: 2
Bathroom Amenities: —
Bathroom in Basement: 0
Rooms: Workshop
Basement Description: Partially Finished
Other Specifics
| — | |
| Concrete Perimeter | |
| — | |
| Patio, Porch, Storms/Screens, End Unit, Cable Access | |
| Fenced Yard,Level | |
| 50 X 24 | |
| — | |
| — | |
| Laundry Hook-Up in Unit, Storage, Walk-In Closet(s), Some Carpeting, Some Window Treatmnt, Dining Combo, Drapes/Blinds, Some Storm Doors, Some Wall-To-Wall Cp | |
| — | |
| Not in DB | |
| — | |
| — | |
| On Site Manager/Engineer, Park, Party Room, Pool, Ceiling Fan, Clubhouse, Fencing, Patio, Privacy Fence | |
| — |
Tax History
| Year | Property Taxes |
|---|---|
| 2021 | $2,938 |
Contact Agent
Nearby Similar Homes
Nearby Sold Comparables
Contact Agent
Listing Provided By
@properties

