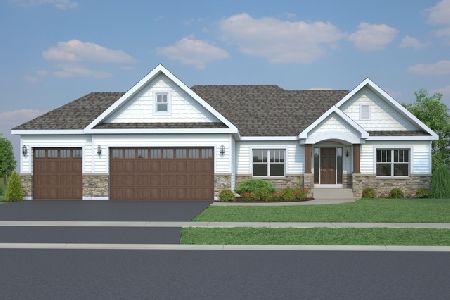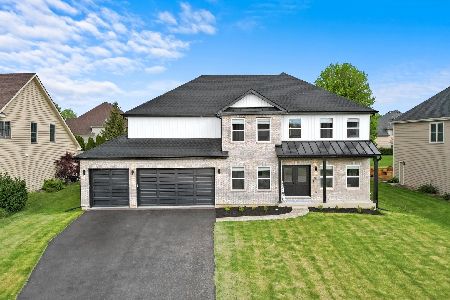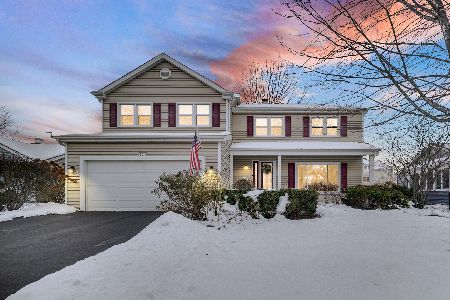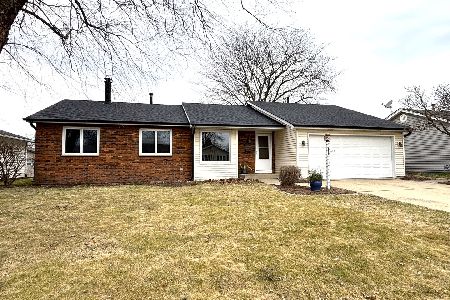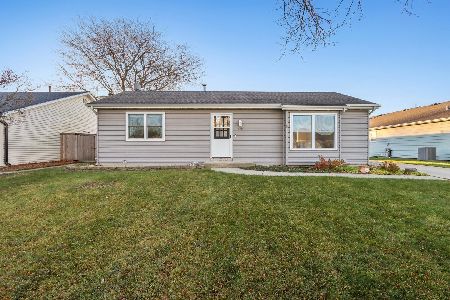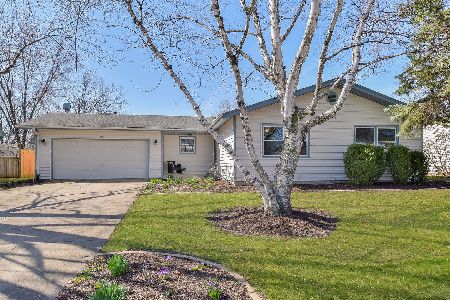218 Larchwood Lane, North Aurora, Illinois 60542
$214,500
|
Sold
|
|
| Status: | Closed |
| Sqft: | 1,552 |
| Cost/Sqft: | $142 |
| Beds: | 3 |
| Baths: | 3 |
| Year Built: | 1979 |
| Property Taxes: | $6,585 |
| Days On Market: | 3607 |
| Lot Size: | 0,00 |
Description
SPECTACULAR 3000+ sq ft of living space in sprawling ranch with full finished basement in desired neighborhood. Everything you wished for is here! Expanded private master suite has been doubled in size with private master bath & walk in closet as well as a wall of closets. Huge Living Room w/new Anderson picture window. Striking Dining Room with wood burning fireplace leads to cooks dream kitchen w/new flooring. Full finished basement features family room w/fireplace, home office, full bathroom, 2 rooms currently used as guest bedroom and a rec room. SO MUCH ROOM! Central vac system, intercom/radio system, whole house fan, closet organizers, heated 2 car garage with hot/cold running water, new Anderson windows and top of the line Hunter Douglas window treatments throughout entire home. Great fully fenced yard is the place to be for summer BBQ's. Close to neighborhood park/playground. This home will not disappoint even the pickiest purchaser! They will be proud to call this home!
Property Specifics
| Single Family | |
| — | |
| Ranch | |
| 1979 | |
| Full | |
| — | |
| No | |
| — |
| Kane | |
| Highlands | |
| 0 / Not Applicable | |
| None | |
| Public | |
| Public Sewer | |
| 09153473 | |
| 1233352011 |
Nearby Schools
| NAME: | DISTRICT: | DISTANCE: | |
|---|---|---|---|
|
Grade School
Goodwin Elementary School |
129 | — | |
|
Middle School
Jewel Middle School |
129 | Not in DB | |
|
High School
West Aurora High School |
129 | Not in DB | |
Property History
| DATE: | EVENT: | PRICE: | SOURCE: |
|---|---|---|---|
| 14 Sep, 2016 | Sold | $214,500 | MRED MLS |
| 2 Aug, 2016 | Under contract | $219,900 | MRED MLS |
| — | Last price change | $220,000 | MRED MLS |
| 2 Mar, 2016 | Listed for sale | $235,000 | MRED MLS |
| 21 May, 2025 | Sold | $345,000 | MRED MLS |
| 30 Apr, 2025 | Under contract | $349,900 | MRED MLS |
| 29 Mar, 2025 | Listed for sale | $349,900 | MRED MLS |
Room Specifics
Total Bedrooms: 4
Bedrooms Above Ground: 3
Bedrooms Below Ground: 1
Dimensions: —
Floor Type: Carpet
Dimensions: —
Floor Type: Carpet
Dimensions: —
Floor Type: Carpet
Full Bathrooms: 3
Bathroom Amenities: Separate Shower
Bathroom in Basement: 1
Rooms: Office,Play Room,Study,Storage
Basement Description: Finished
Other Specifics
| 2 | |
| Concrete Perimeter | |
| Concrete | |
| Patio, Storms/Screens | |
| Fenced Yard,Landscaped | |
| 75 X 113 | |
| — | |
| Full | |
| Hardwood Floors, First Floor Bedroom, First Floor Full Bath | |
| Range, Microwave, Dishwasher, Refrigerator, Disposal | |
| Not in DB | |
| Sidewalks, Street Lights, Street Paved | |
| — | |
| — | |
| Wood Burning, Attached Fireplace Doors/Screen, Gas Log, Gas Starter |
Tax History
| Year | Property Taxes |
|---|---|
| 2016 | $6,585 |
| 2025 | $6,948 |
Contact Agent
Nearby Similar Homes
Nearby Sold Comparables
Contact Agent
Listing Provided By
Keller Williams Infinity

