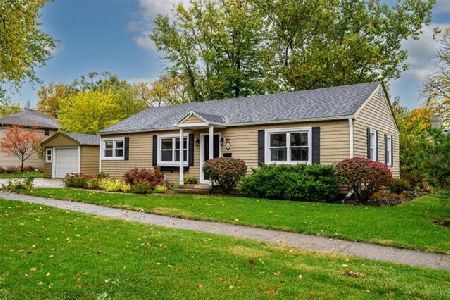218 Lorraine Road, Wheaton, Illinois 60187
$345,000
|
Sold
|
|
| Status: | Closed |
| Sqft: | 1,144 |
| Cost/Sqft: | $315 |
| Beds: | 3 |
| Baths: | 2 |
| Year Built: | 1954 |
| Property Taxes: | $5,984 |
| Days On Market: | 2080 |
| Lot Size: | 0,22 |
Description
Just what you have been waiting for! PERFECT Wheaton ranch in a PERFECT location! Walk to the College Avenue Metra station, the Prairie Path (a 61 mile non-motorized nature trail!), and Lowell Elementary School in the highly rated Wheaton School District 200! Completely redone in today's most popular color palettes and finishes! PLUS, the roof is about seven years old, there is newer Hardieplank siding on the home and garage, and newer vinyl thermopane windows throughout. Furnace and high end washer and dryer new in 2019, too! Hardwood floors on the main level. Trendy 3 panel white doors and trim. Amazing kitchen with custom white Shaker cabinets featuring soft-close cabinets and pull out drawers. Granite counter tops. Subway tile back splash. Stainless appliances. Edison light bulb fixtures. Charming eating area overlooks your very own screened porch for a perfect place to enjoy a summer evening. Or relax around the fire ring in the extra deep yard. Oversized living room with corner fireplace, recessed lighting, tons of windows, and a wood paneled accent wall. Totally redone main bath includes vessel sink, new tub and tile, new light fixtures, and laundry chute. Motion sensor closet lights in all bedrooms. Lighted ceiling fans in two bedrooms. Outstanding finished basement with 39 foot long family room, private office, newly redone full bath with lovely tile work, and laundry. Don't miss the opportunity to make this house your home! Nothing to do but move in and enjoy! Search for the property address on YouTube to see the virtual showing!
Property Specifics
| Single Family | |
| — | |
| Ranch | |
| 1954 | |
| Full | |
| — | |
| No | |
| 0.22 |
| Du Page | |
| — | |
| 0 / Not Applicable | |
| None | |
| Lake Michigan | |
| Public Sewer | |
| 10721490 | |
| 0515314025 |
Nearby Schools
| NAME: | DISTRICT: | DISTANCE: | |
|---|---|---|---|
|
Grade School
Lowell Elementary School |
200 | — | |
|
Middle School
Franklin Middle School |
200 | Not in DB | |
|
High School
Wheaton North High School |
200 | Not in DB | |
Property History
| DATE: | EVENT: | PRICE: | SOURCE: |
|---|---|---|---|
| 21 Jul, 2016 | Sold | $243,000 | MRED MLS |
| 10 Jun, 2016 | Under contract | $269,000 | MRED MLS |
| 27 Apr, 2016 | Listed for sale | $269,000 | MRED MLS |
| 29 Mar, 2019 | Sold | $340,000 | MRED MLS |
| 24 Feb, 2019 | Under contract | $344,900 | MRED MLS |
| 4 Feb, 2019 | Listed for sale | $344,900 | MRED MLS |
| 31 Jul, 2020 | Sold | $345,000 | MRED MLS |
| 28 May, 2020 | Under contract | $359,900 | MRED MLS |
| 21 May, 2020 | Listed for sale | $359,900 | MRED MLS |
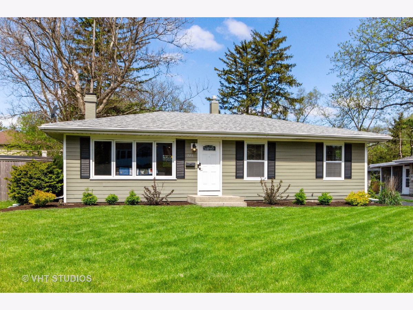
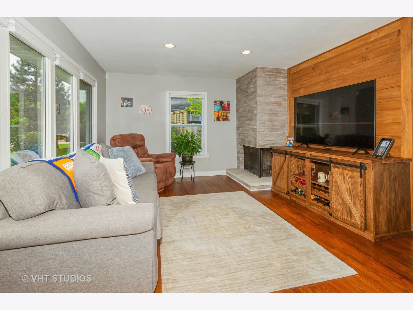
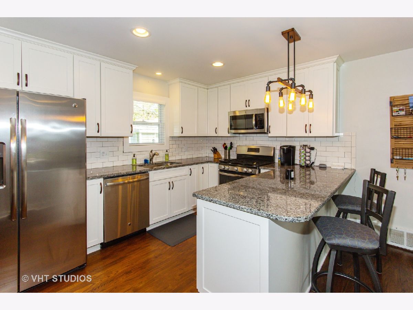
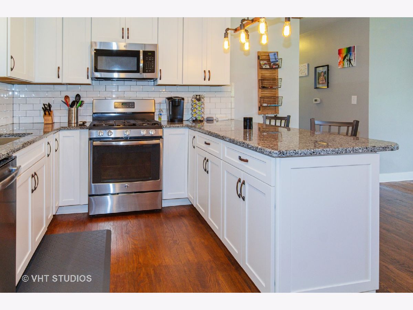
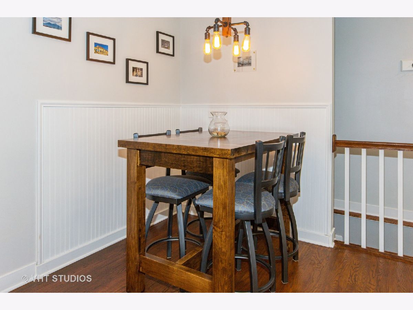
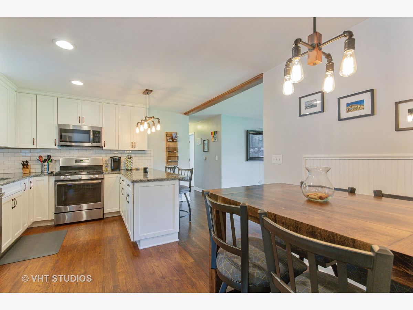
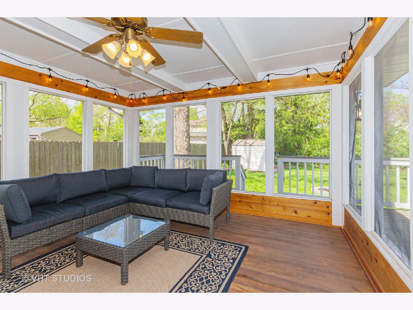
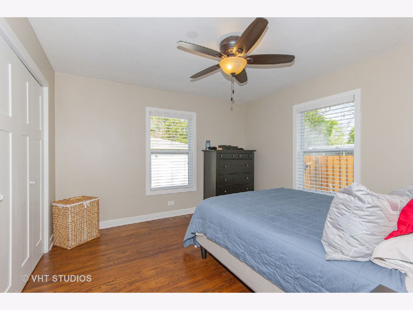
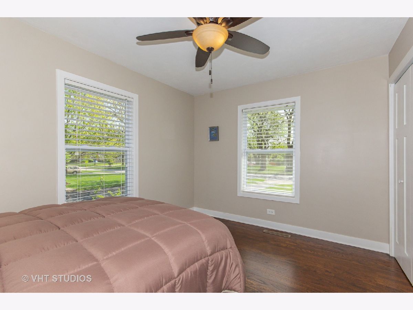
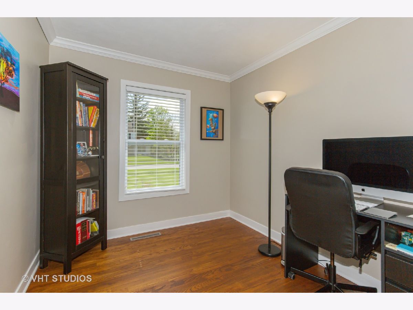
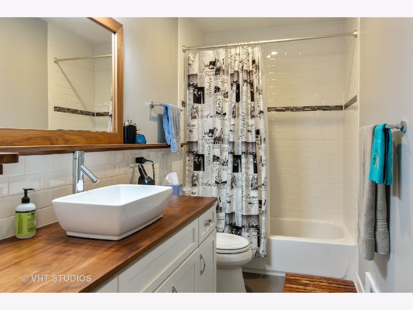
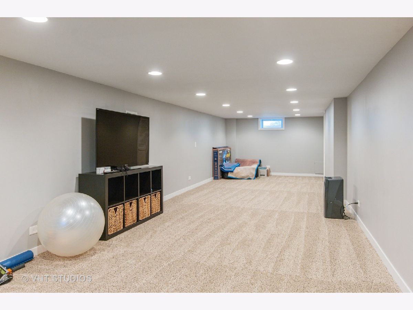
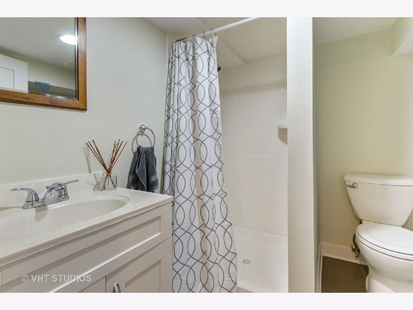
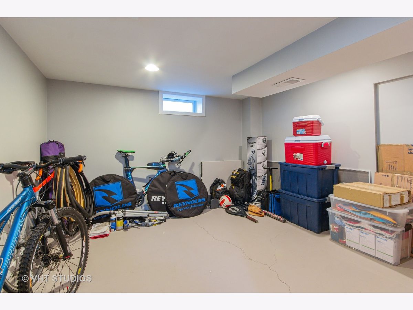
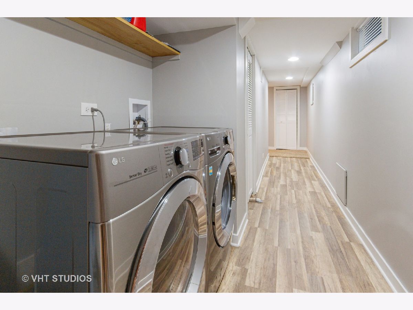
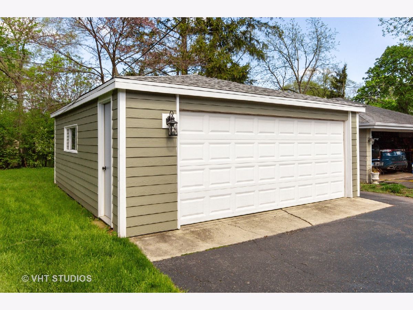
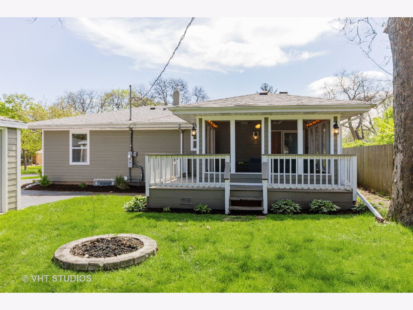
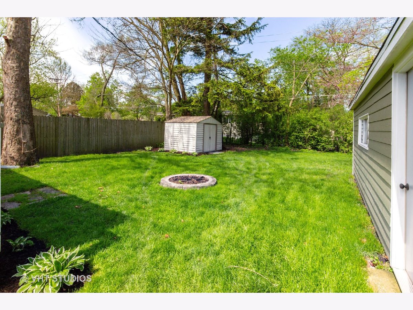
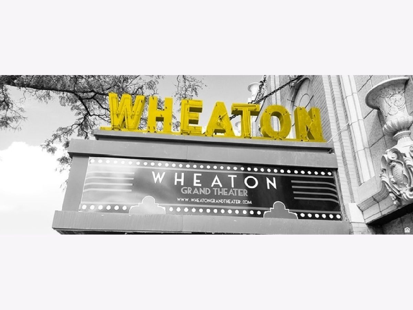
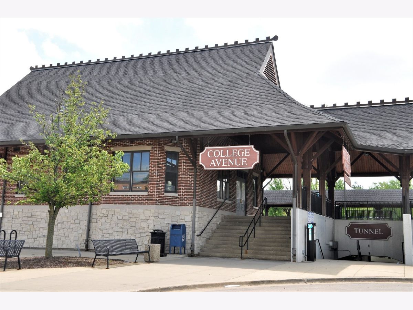
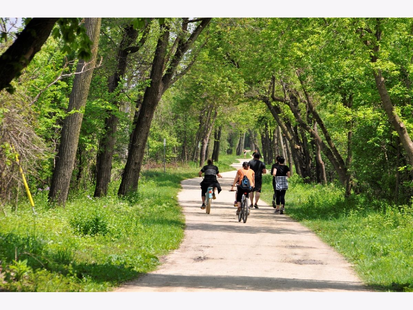
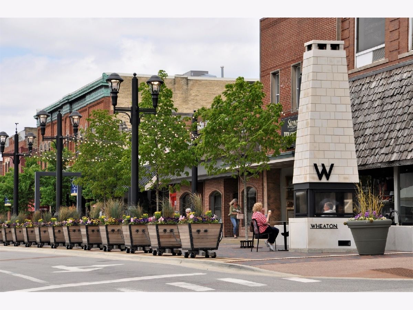
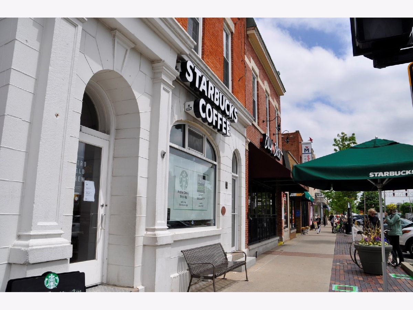
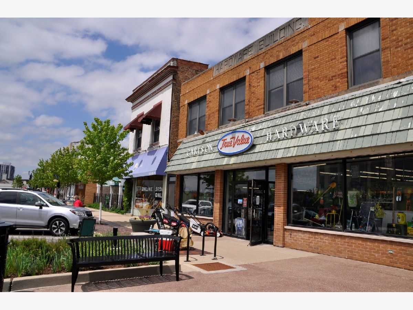
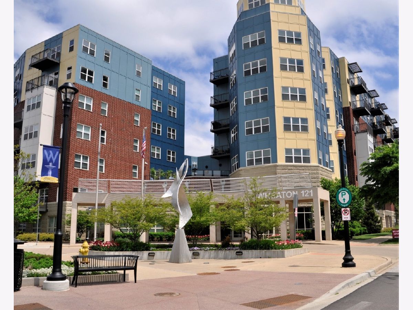
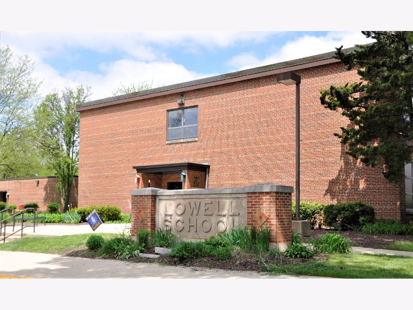
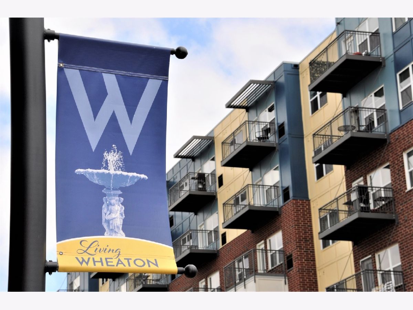
Room Specifics
Total Bedrooms: 3
Bedrooms Above Ground: 3
Bedrooms Below Ground: 0
Dimensions: —
Floor Type: Hardwood
Dimensions: —
Floor Type: Hardwood
Full Bathrooms: 2
Bathroom Amenities: —
Bathroom in Basement: 1
Rooms: Office,Screened Porch
Basement Description: Finished
Other Specifics
| 2 | |
| — | |
| Asphalt | |
| Deck, Porch Screened | |
| — | |
| 66 X 145 X 66 X 146 | |
| Unfinished | |
| None | |
| Hardwood Floors, First Floor Bedroom, First Floor Full Bath | |
| Range, Microwave, Dishwasher, Refrigerator, Washer, Dryer, Disposal, Stainless Steel Appliance(s) | |
| Not in DB | |
| Sidewalks, Street Lights, Street Paved | |
| — | |
| — | |
| Wood Burning |
Tax History
| Year | Property Taxes |
|---|---|
| 2016 | $5,173 |
| 2019 | $5,652 |
| 2020 | $5,984 |
Contact Agent
Contact Agent
Listing Provided By
Baird & Warner



