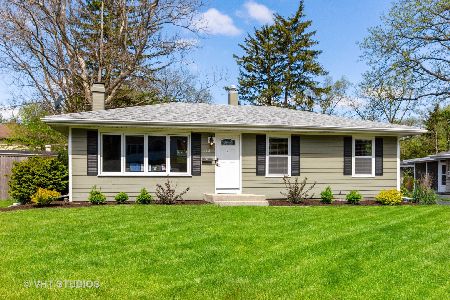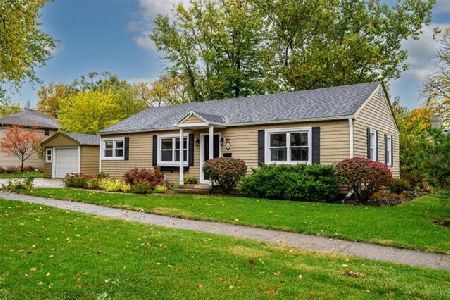218 Lorraine Road, Wheaton, Illinois 60187
$243,000
|
Sold
|
|
| Status: | Closed |
| Sqft: | 1,144 |
| Cost/Sqft: | $235 |
| Beds: | 3 |
| Baths: | 2 |
| Year Built: | 1954 |
| Property Taxes: | $5,173 |
| Days On Market: | 3565 |
| Lot Size: | 0,22 |
Description
This ranch home is larger than it looks! Great location near route 38 and historic down town Wheaton with shops, restaurants and Metra! Bright and open living and dining room. Eat-in kitchen with pass though to dining room. Spacious screened porch. Full finished basement with family room, bedroom, office or 5th bedroom, full bath, work room and laundry plus there is still room for storage. Roof is 3 years new and so is the exterior paint on home, garage and deck. Home has fresh paint, new dining room and bath light fixtures and more. Fresh landscaping . The fenced yard goes beyond the fence in the back. 146' deep.
Property Specifics
| Single Family | |
| — | |
| Ranch | |
| 1954 | |
| Full | |
| — | |
| No | |
| 0.22 |
| Du Page | |
| — | |
| 0 / Not Applicable | |
| None | |
| Lake Michigan | |
| Public Sewer | |
| 09208428 | |
| 0515314025 |
Nearby Schools
| NAME: | DISTRICT: | DISTANCE: | |
|---|---|---|---|
|
Grade School
Lowell Elementary School |
200 | — | |
|
Middle School
Franklin Middle School |
200 | Not in DB | |
|
High School
Wheaton North High School |
200 | Not in DB | |
Property History
| DATE: | EVENT: | PRICE: | SOURCE: |
|---|---|---|---|
| 21 Jul, 2016 | Sold | $243,000 | MRED MLS |
| 10 Jun, 2016 | Under contract | $269,000 | MRED MLS |
| 27 Apr, 2016 | Listed for sale | $269,000 | MRED MLS |
| 29 Mar, 2019 | Sold | $340,000 | MRED MLS |
| 24 Feb, 2019 | Under contract | $344,900 | MRED MLS |
| 4 Feb, 2019 | Listed for sale | $344,900 | MRED MLS |
| 31 Jul, 2020 | Sold | $345,000 | MRED MLS |
| 28 May, 2020 | Under contract | $359,900 | MRED MLS |
| 21 May, 2020 | Listed for sale | $359,900 | MRED MLS |
Room Specifics
Total Bedrooms: 4
Bedrooms Above Ground: 3
Bedrooms Below Ground: 1
Dimensions: —
Floor Type: Carpet
Dimensions: —
Floor Type: Carpet
Dimensions: —
Floor Type: —
Full Bathrooms: 2
Bathroom Amenities: —
Bathroom in Basement: 1
Rooms: Eating Area,Office,Screened Porch,Workshop
Basement Description: Partially Finished
Other Specifics
| 2 | |
| — | |
| Asphalt | |
| Deck, Screened Deck, Storms/Screens | |
| Fenced Yard | |
| 66 X 145 X 66 X 146 | |
| Unfinished | |
| None | |
| Bar-Dry, First Floor Bedroom, First Floor Full Bath | |
| Range, Refrigerator, Freezer, Washer, Dryer | |
| Not in DB | |
| Sidewalks, Street Lights, Street Paved | |
| — | |
| — | |
| Wood Burning Stove, Attached Fireplace Doors/Screen, Gas Starter |
Tax History
| Year | Property Taxes |
|---|---|
| 2016 | $5,173 |
| 2019 | $5,652 |
| 2020 | $5,984 |
Contact Agent
Contact Agent
Listing Provided By
Realty Executives Premiere






